The structural work on the 112 control room for the east of the Netherlands in Apeldoorn has been completed. The facade is nearly wind and watertight. The finishing touches will be applied in the coming months. The emergency control room is a design by cepezed, with cepezedinterieur designing the fixed and loose furnishings.
eye-catching
The striking construction, consisting of two large building volumes stacked at right angles to each other, was put up in approximately one year. The most eye-catching part is the large overhanging section with the transparent end wall. Not only does this offer a splendid view, it also looks like a 'watchful eye to the surroundings'. Furthermore, the corten steel façades have a robust and warm appearance, which fits in well with the green surroundings. From an urban planning point of view, the design also fits in with existing buildings in the vicinity.
largest in the Netherlands
The new control centre in Apeldoorn for the police, fire brigade and ambulance service will be one of the largest in the Netherlands. The joint building has three connected atriums. This provides daylight, sightlines and links between the various functions. The installations are designed into the mass of the building and are therefore almost invisible. Furthermore, the large span of the building allows for a very flexible layout.
energy-neutral
The control room is almost energy-neutral (BENG-certified). The nearby 'solar carport' makes a visible contribution to the sustainability goals. It provides shelter from the rain and generates energy. Electric charging stations are also located under this car park, which is covered with PV panels. In this way, renewable energy is used directly.
building process
The main contractor Friso Bouwgroep and installer Lammerink started building the control room at the beginning of last year. According to the plan, the building will be completed at the end of May. cepezedinterieur will take care of the fixed and loose furnishings, after which the building will be taken into use at the end of 2022. The following are also involved in this project: engineering firm Nelissen, IMd raadgevende ingenieurs, landscape architect BoschSlabbers and lighting expert Robert Jan Vos.
112 control room east-netherlands in completion phase
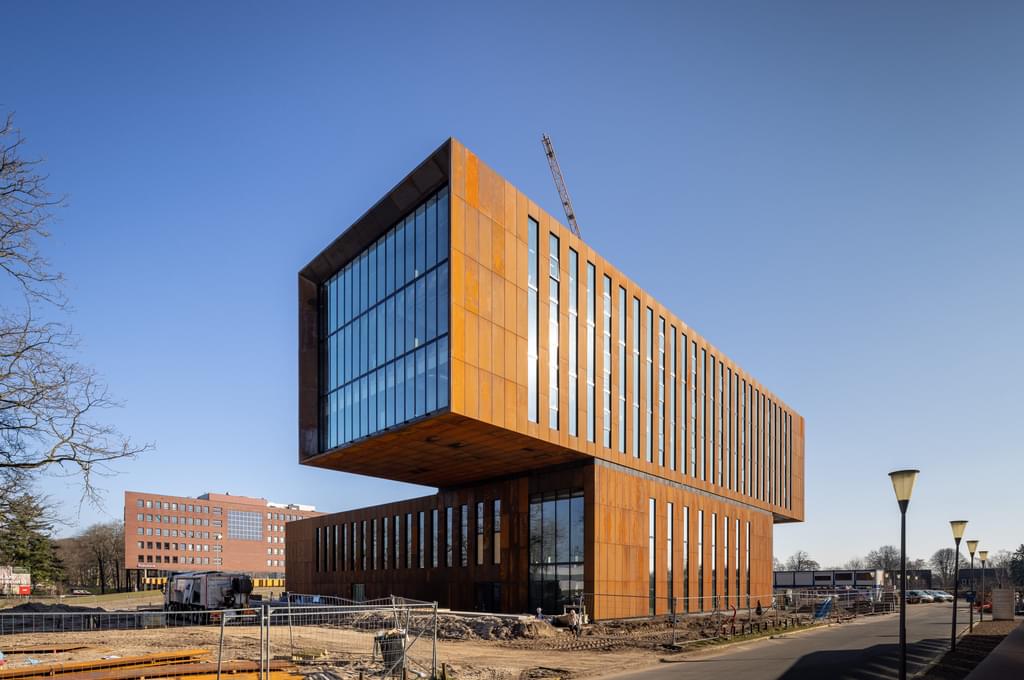
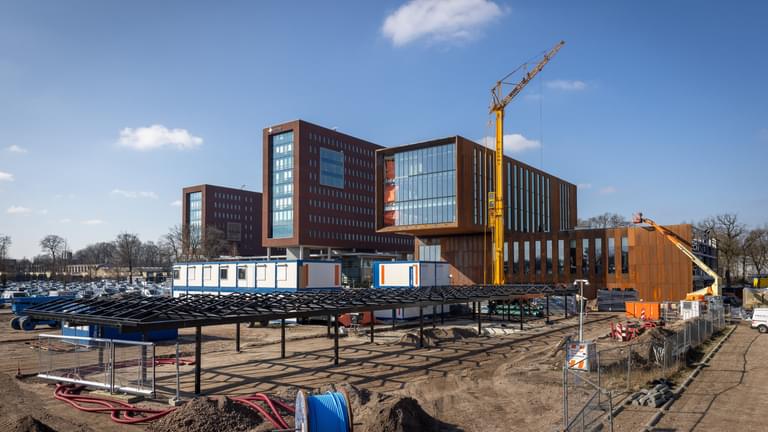
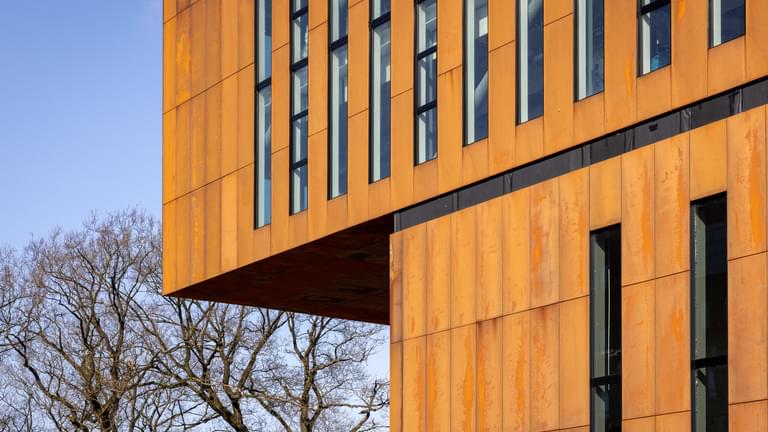
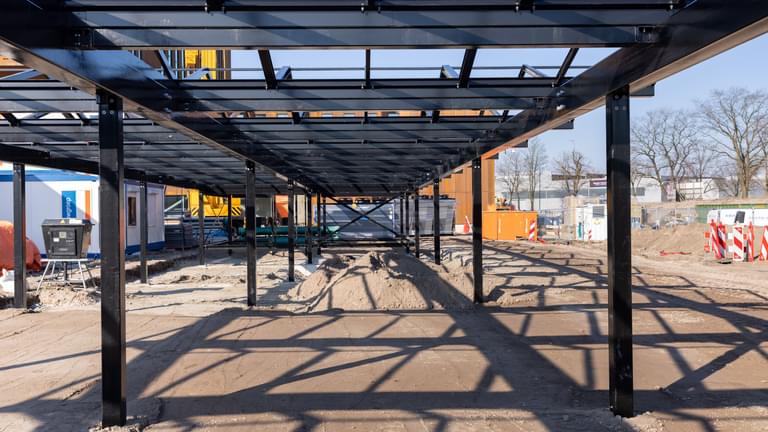
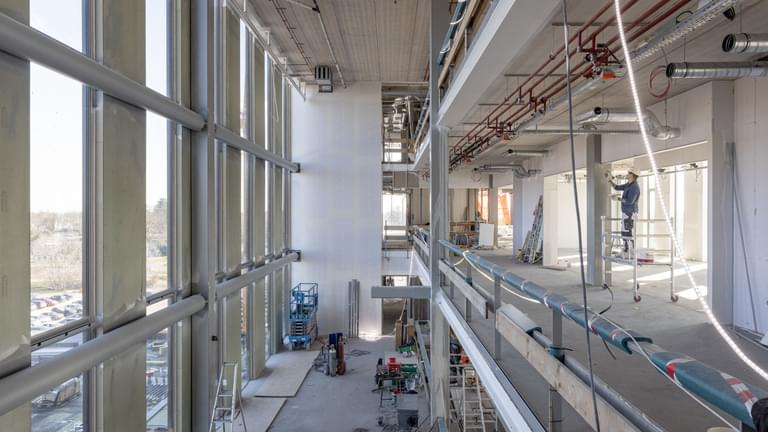
contact
→ Mail bd@cepezed.nl or call our business development team on +31 (0)15 2150000
→ Mail bd@cepezed.nl or call our business development team on +31 (0)15 2150000