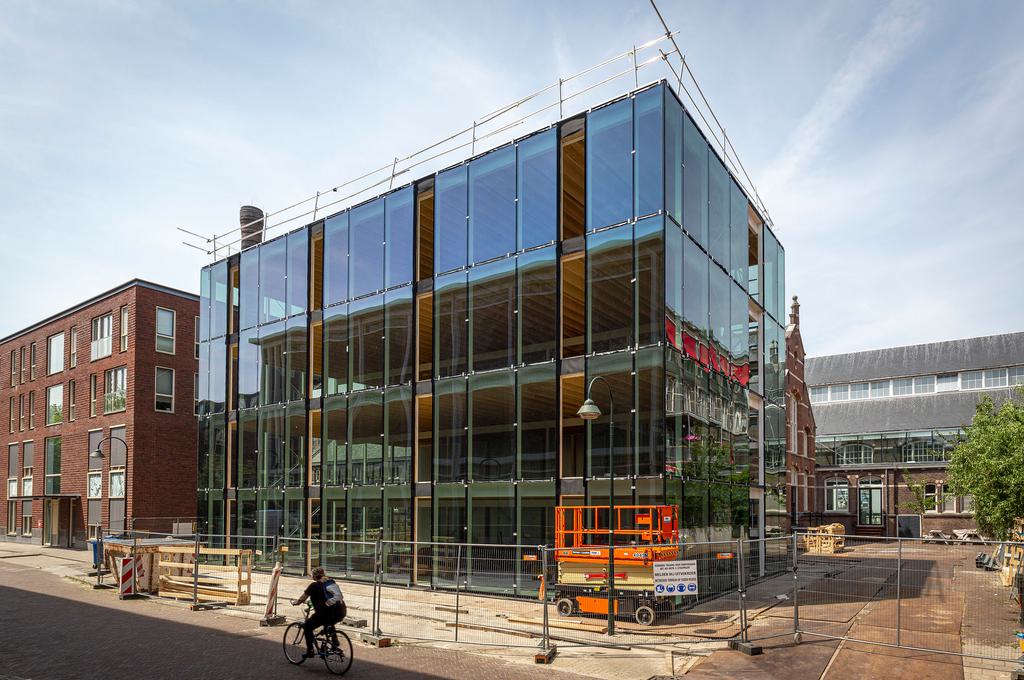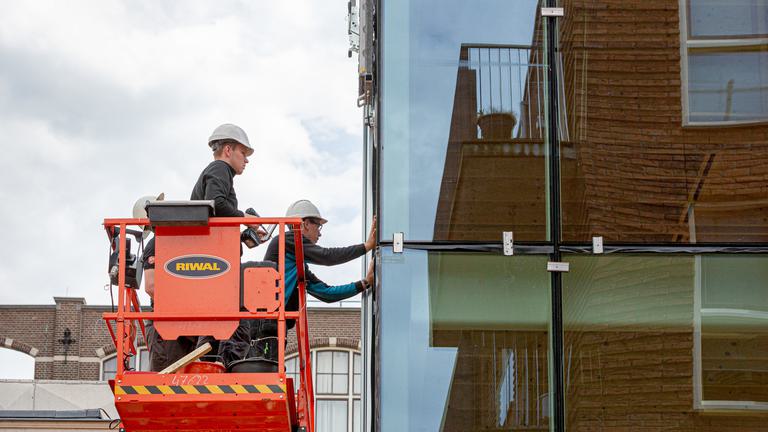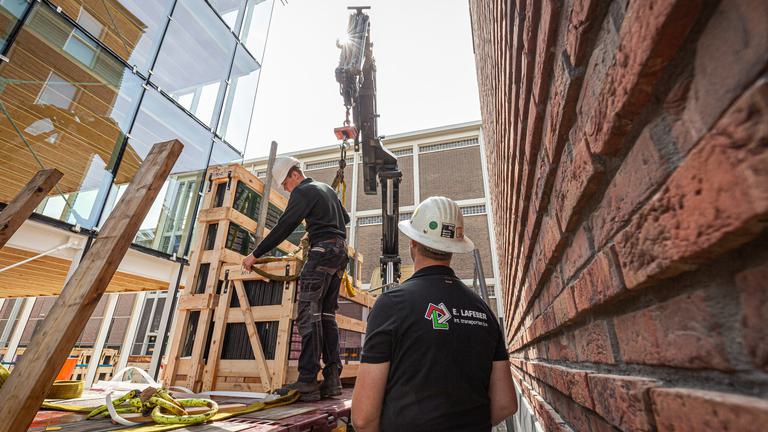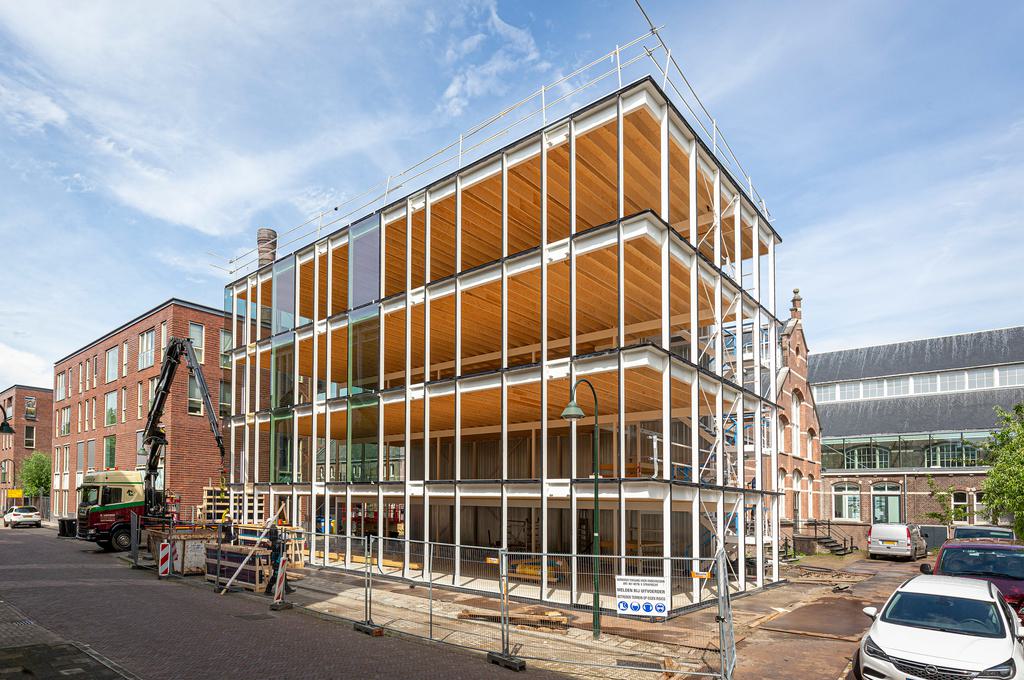This week, the construction workers started applying the glass curtain wall. The glass panels run from column to column and with over 3.15 meters in height, they cover the full height of the storeys. As a result, Building D(emountable) will be very transparent and will have a strong relationship with its surroundings. The glass is provided with sun protection coating to limit heat entry. Manually openable panels will allow for natural ventilation. The building will be wind and water proof in about three weeks.
Construction of Building D(emountable) on the cepezed grounds between the Ezelsveldlaan and Nieuwelaan in Delft started off on Thursday May 2nd. With the positioning of the prefabricated elevator shaft, it topped out within an hour. In the following four weeks, the entire steel construction was installed including wooden floors, the staircase and roof covering.
About Building D(emountable):
Formerly, the location of the new construction was occupied by the only non-monumental building of the cepezed complex with historic buildings, that was previously used by, among others, the Technology Museum and the Department of Mechanical and Maritime Engineering of the Delft Technical University. The new building will be multi-tenant and is especially intended for companies in the creative sector. The project is a private development of cepezed and of course also designed by the office. This according to cepezed’s typical method focused on flexible and modular construction with a minimum of materials and prefabricated parts. The building has a systematic, rational and optimally uncomplicated design and is composed of a steel construction, wooden roof and floor elements and a curtain wall. The dry assembly of these prefab components makes that according to planning, the basic structure will already be completed in August. In addition, the building can easily be demounted in the future. After that, it can be reassembled at another location, but the parts can also easily be reused for other purposes or recycled.
Building D(emountable) is a development by cepezed itself and is realized without a main contractor by cepezedbouwteam, which coordinates the different constructing parties. With the new construction, cepezed will soon have a prototype of its architecture available on its own property; a striking example of the way of thinking, designing and building that renders the office’s signature so distinctive. Important project partners are: EeStairs, Erdo, IFS Building Systems, IMd Raadgevende Ingenieurs, Kuijpers, Metsä Wood / De Groot Vroomshoop, Nelissen ingenieursbureau, Roof Protection en Voortman Steel Construction.
construction update building d(emountable)




contact
→ Mail bd@cepezed.nl or call our business development team on +31 (0)15 2150000
→ Mail bd@cepezed.nl or call our business development team on +31 (0)15 2150000