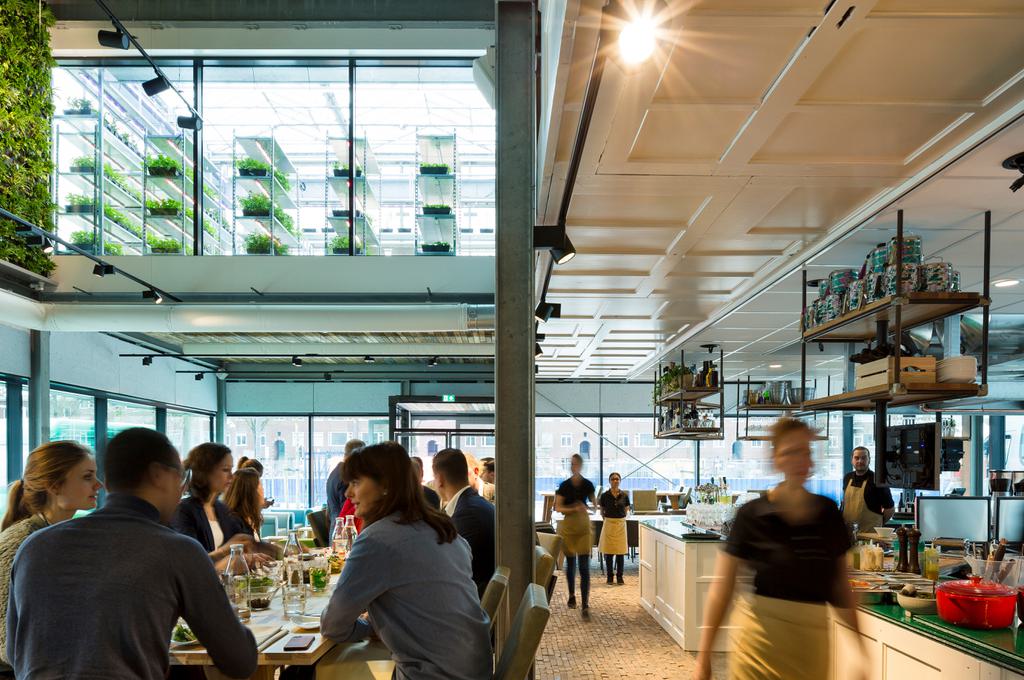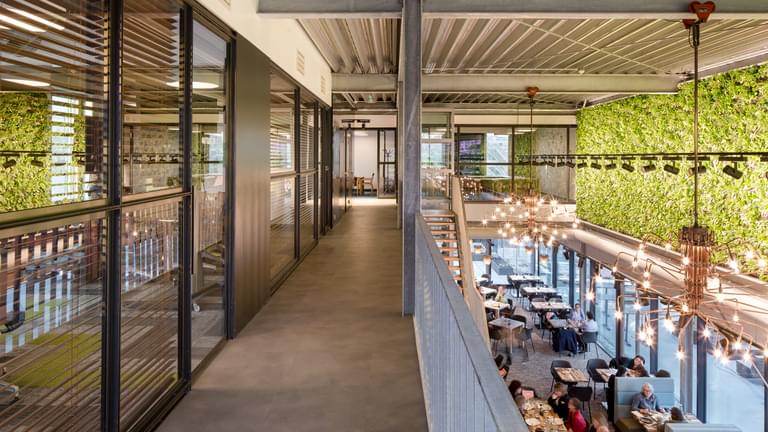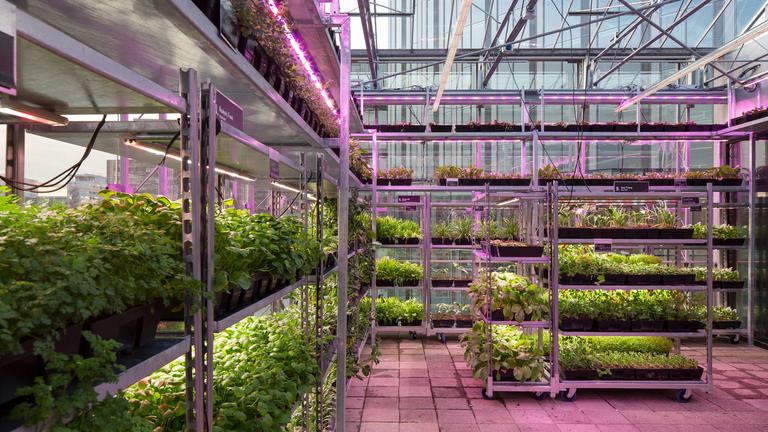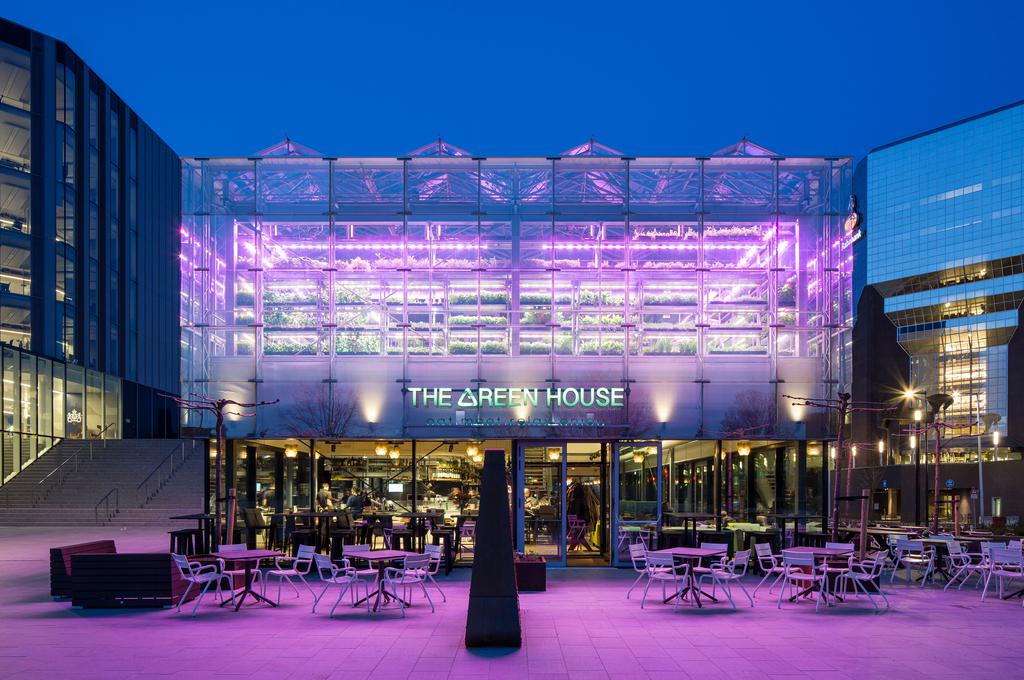This is how Peter de Winter headlines his column at Bouwwereld.nl this week. De Winter refers to cepezed designed The Green House and the article that author Henk Wind recently wrote about it in the magazine Bouwwereld.
The temporary pavilion with restaurant, conference rooms and urban farming greenhouse, that recently opened its doors to the public in Utrecht, is entirely based on the circular ideas in both design and operation. Part of that line of thought is to use as little material as possible of which as much as possible is reused. For example, the old glass panels of former Knoopkazerne - transformed also by cepezed - now form the striking building skin of The Green House.
Peter de Winter cites this in his column: "It's so simple: built on reuse and circularity and determined by windows of a former barracks building. And it is also simple, at least for an office like cepezed and an architect like Ronald Schleurholts. According to this architect, this office is already used to thinking in buildings as dry assembly kits and therefore demountable building is not strange.”
He continues: "And precisely that self-evidentness is not self-evident but exceptional. Think about it: the assignment was 'to design a pavilion with commercial functions between 200 and 1000 m² with a lifespan of 15 years', and that you translate that directly into a concept in which you choose to use the reflective glass panels of the parapet of the former Knoopkazerne. Now that is what I call inventive thinking.”
Read the column here: cepezed understands what circular design is.
And view the entire article in the 'Methods & Techniques' section of Bouwwereld 05/2018: Circular pavilion designed for rebuilding.
cepezed understands what circular design entails



