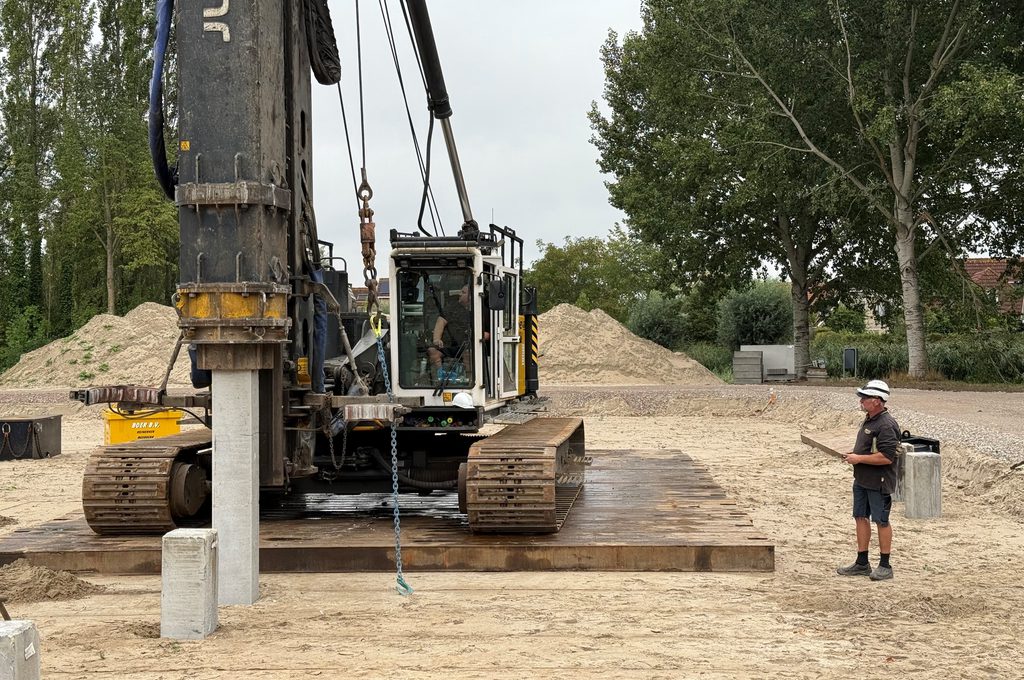Now that all the drawings are complete and all calculations have been made, the first pile has been driven for Buren’s new town hall. It will be a welcoming wooden pavilion by the water, set within a Maurik park. Construction is expected to take just one year.
distinctive diamond pattern
The new town hall will be bright and open, thanks to its glass façades and tall windows on the upper floor. The all-round canopy with a broad cornice truly gives it the character of a pavilion. At the heart of the building is a double-height work café, with office spaces for civil servants arranged around it on the upper floor, designed according to the principles of ‘new ways of working’. The roof of the staff café extends seamlessly into that of the also double-height council chamber. The roof beams form a distinctive diamond pattern with skylights, featuring progressively smaller diamonds towards the edges.
first step for buren’s municipal pavilion


