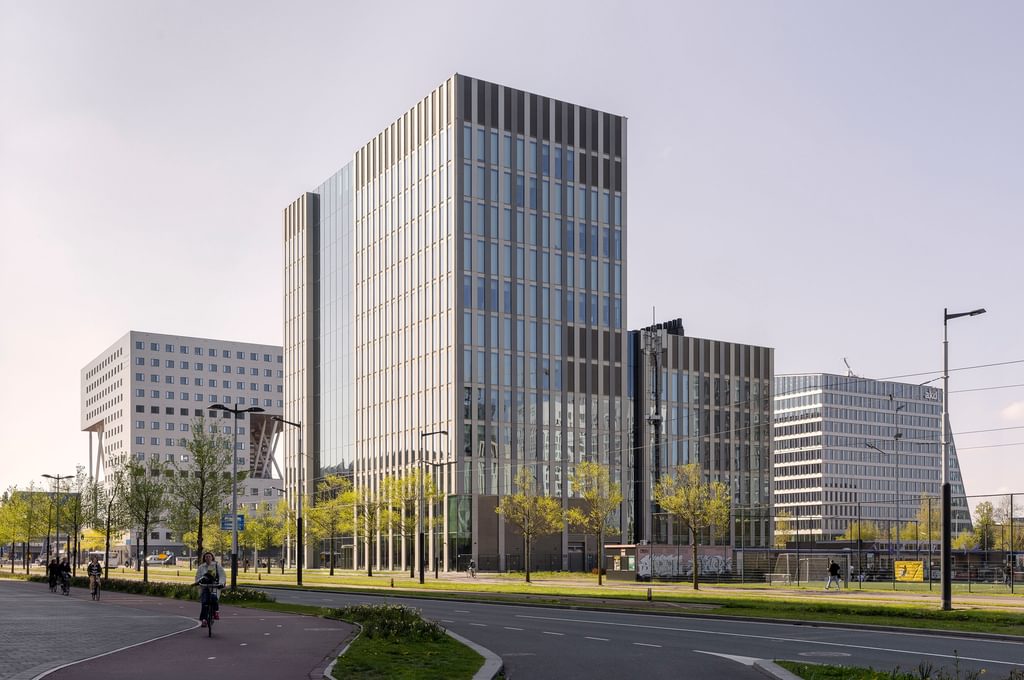The campus of the Vrije Universiteit Amsterdam, located in the Zuidas district, has been enriched with a state-of-the-art building dedicated to laboratory research in the beta-medical sciences. The building is already in full use ahead of its official opening.
a future-proof campus
The VU Research Building consists of a tall twelve-storey section and a six-storey wing behind it. Its façade features a vertical composition of glass and bronze-coloured aluminium with subtle depth variations that create an elegant play of shadow. Approximately 500 staff members use the facility. The development is part of the reorganisation and densification of the VU Campus on the Zuidas, while simultaneously modernising its beta-medical science facilities.
laboratory building
Three white, steel bulk gas tanks along the side façade make the building's laboratory function immediately apparent. The division between the taller and shorter sections also reflects the lab layout. By structurally separating the two parts, the design ensures vibration-free setups essential for, among other things, laser research. Proximity to a busy motorway and railway added complexity, but a layered foundation of piles, concrete and rubber, combined with a diaphragm wall extending nearly twenty metres into the ground, offered an effective solution.
spacious entrance hall
The structural separation of the two sections results in striking interior features, such as a dramatic shaft between a raw concrete wall and a row of tall concrete columns in the spacious ground-floor hall. Black steel staircases and walkways, contrasting beautifully with the concrete and sand-coloured natural stone floor, are also eye-catching elements. The entrance area flows into a café with a bamboo-finished counter. Rugs loosely define a seating area and a zone with workstations.
a delightful building
Ariane Behrends, placement coordinator and study advisor at VU, describes it as a ‘delightful building’. She particularly notes that she doesn’t feel tired after a full working day. “This is due to the constant connection with the outdoors,” she explains, “and the use of materials that create a sense of calm. It’s possible to work in a focused, individual way, yet still be surrounded by colleagues. Spaces transition seamlessly, and it’s great to have a variety of rooms available.”
sustainable solutions
The high environmental impact of the necessary amount of concrete has been offset with a host of sustainable measures in other areas. As a result, the design has achieved a BREEAM-Excellent certification: the building is energy-efficient and built to last. Clever positioning of spaces reduces the need for artificial lighting. The building’s cooling load has also been lowered through the use of a Dutch-style climate façade, which allows fresh air to enter through operable panels on each floor.
cepezed and cepezedinterieur collaborated on the VU Research Building alongside Vrije Universiteit Amsterdam, Pieters Bouwtechniek, DWA, DGMR, AT Osborne and Deerns. The main contractor was the JP van Eesteren/Croonwolter&dros construction consortium. The laboratory installations were provided by POTTEAU Labo. Studio Hartzema made the campus masterplan.
Want to know more? Visit the project page here
VU Research Building: Sustainable, Vibration-Free and Spectacular



contact
→ Mail bd@cepezed.nl or call our business development team on +31 (0)15 2150000
→ Mail bd@cepezed.nl or call our business development team on +31 (0)15 2150000