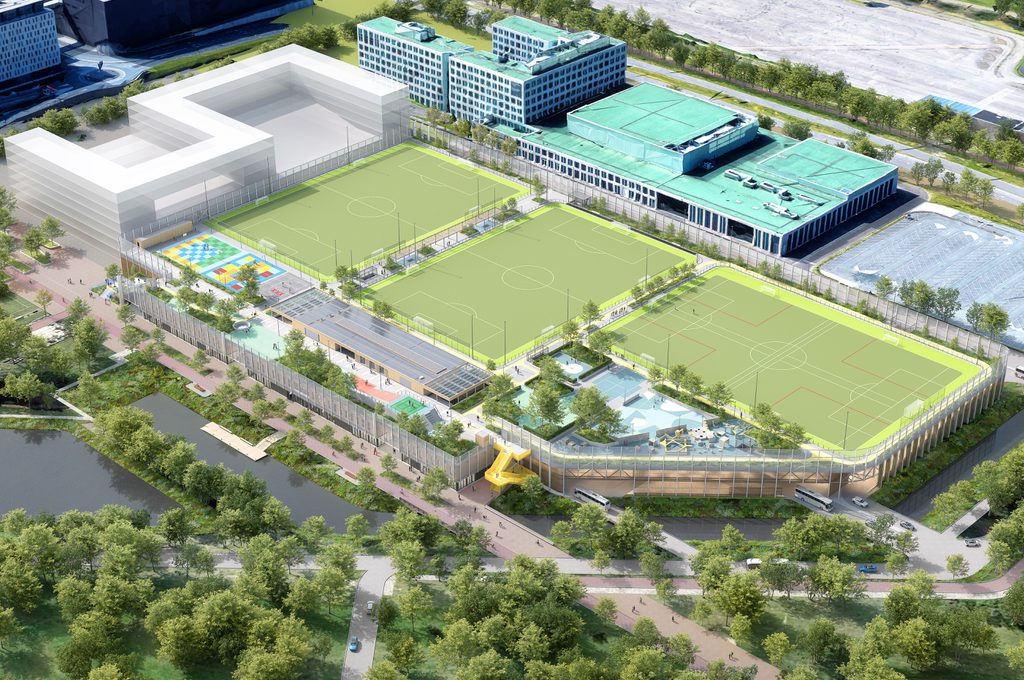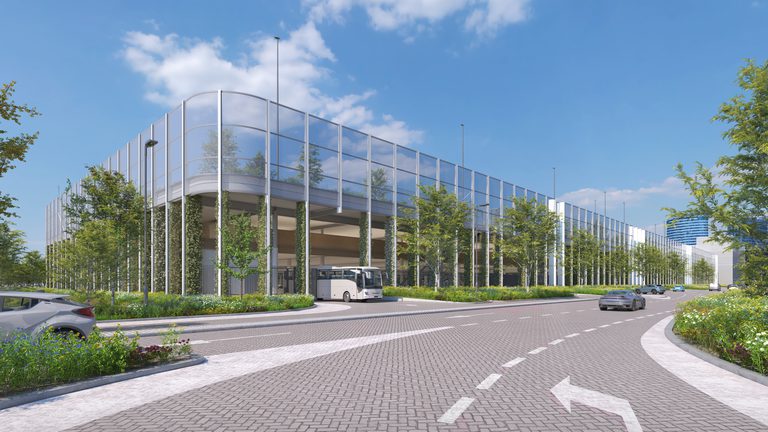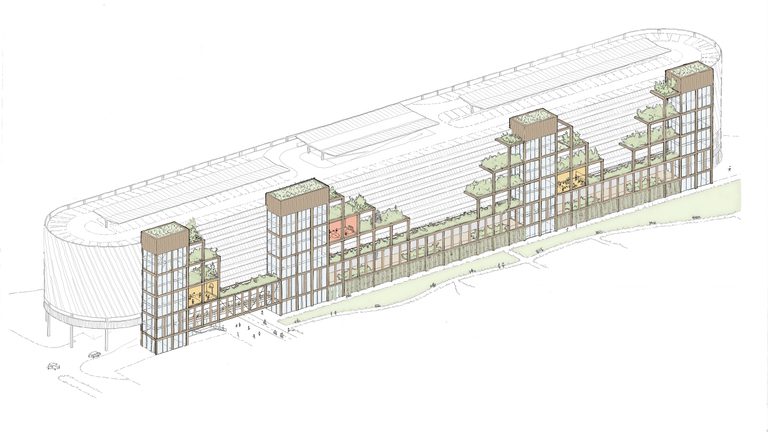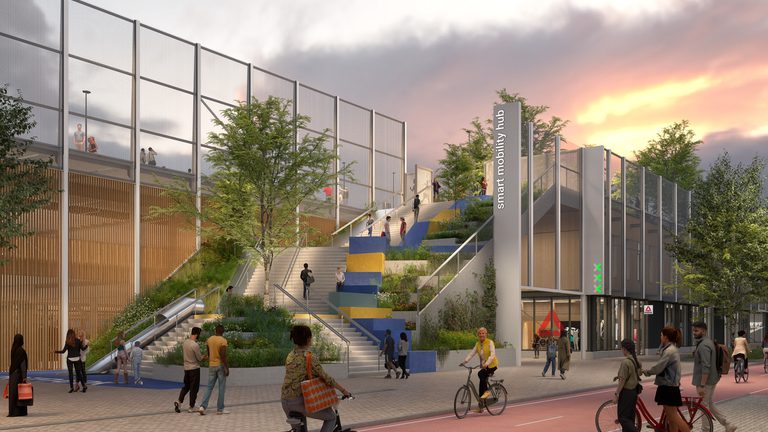cepezed is currently designing two transfer machines: the Smart Mobility Hub (SMH) in Amsterdam and the Mobility Hub XL (MHXL) in Utrecht. Because of their enormous scale and combination of functions, these are highly complex projects. What’s more, MHXL will form the boundary of a residential neighbourhood, while SMH will feature a public sports park on its roof. How do we approach that?
crystallised
Hubs are a relatively new phenomenon, which means their definition has not yet crystallised. Often it’s just a trendy word for a car park or transferium, but that description doesn’t quite cover it. In a genuine hub, you switch from one mode of transport to another, while also gaining access to completely different functions. Situating such hubs on the outskirts of large cities reduces the number of cars in city centres, making streets more pleasant for both residents and visitors. Thanks to their additional functions, the areas around peripheral hubs also avoid becoming desolate.
smh
The Smart Mobility Hub will be built on a plot of over 42,000 square metres in the Amsterdam Arena area. It will be a two-storey structure with semi-open façades and a public rooftop park with sports facilities, also intended for residents of the Zuidoost district. Daylight penetrates down to the ground floor through shafts, where plants and trees will grow. A timber volume, separate from the main load-bearing structure, will house toilets, a kiosk, and a hostel.
smart
On the ground floor of SMH, there will be nine platforms for international bus services. With these platforms, natural daylight, taxi stands and a kiss & ride zone, the SMH somewhat resembles a terminal. The “smart” element mainly lies in the programmable entry and exit system and the flexible parking layout for 2,100 (shared) cars and coaches. If there is an event at, for instance, the Johan Cruijff ArenA or AFAS Live, the bay layout will be adapted accordingly.
Mobility hub complicated? Not for cepezed



mhxl
The addition of “XL” to the Utrecht hub is no coincidence: this hub has eight storeys and stretches 250 metres in length. It will be located in Papendorp, on the boundary between an existing business district and a future residential neighbourhood. On the residential side, the façade will be visually broken up by a stepped, modular timber frame. Three façades of MHXL are semi-open, but the façade with the frame is closed. This way, the hub will also function as a noise buffer for the neighbourhood.
timber façade frame
Like the SMH, the MHXL features a partly double-height ground floor where timber is the dominant material. The timber façade frame serves as a circulation route to and from the parking decks, as well as a pergola-like public space intended for future residents. On the opposite side, the long façade is visually interrupted by the ramps. MHXL will also include a bicycle repair shop and gym, along with a pedestrian and cycle underpass. In front of the hub, there will be a public transport stop, and a supermarket is planned at the underpass.
strategic design
Gé Smit, project manager for the City of Amsterdam overseeing the SMH development, considers cepezed “the best firm” he could have encountered for this task. “You are strategic, you seek frameworks, and you think ahead.” The broad responsibility cepezed took on, he notes, required courage and conviction. “This wasn’t something that had been done a hundred times before, and cepezed helped us answer questions, contributed relevant knowledge, engaged with stakeholders, and proposed a suitable approach. First you developed the concept, and only afterwards did you start designing.”
greening
Despite its height, MHXL will be made as green as possible, in line with Utrecht’s biodiversity and greening policies. The pergola in particular offers opportunities in this respect. For the even larger SMH, the challenge lay in making the elevated public space and its staircases attractive. Landscape architects Buro Sant & Co opted for an abundance of trees and plants in large containers, which feel like garden beds. The roof is specially designed for urban sports, and with a canteen and three professional pitches, it will also accommodate a football club.

Complex
It is not just the combination of completely different functions that makes these projects complex. Both municipalities expressed the desire for a building that is as sustainable as possible. Rainwater, for example, will be collected and retained, partly to irrigate the planned greenery. The semi-open façades make mechanical ventilation unnecessary, but this must not result in noise or light nuisance.
Attention to detail
Aesthetically, too, extremes come together: the spectacular, machine-like character, the large scale and the management of traffic flows around the building, contrasted with the pedestrian experience. At street level, the focus is on materials with a warm appearance and meticulous detailing. That cepezed designs strategically does not mean there is no attention to detail.
For the SMH we are collaborating with Buro Sant en Co, ASM, Kragten, Haskoning, Galjema, M3E, LBP Sight, and Goudappel. For the MHXL we are working together with Galjema, Goudappel, Kamphuis Schaufeli, Peutz, Pieters Bouwtechniek, Blooming Buildings and Nest Natuurinclusief. The SMH is scheduled to be operational in 2027, while the MHXL is expected to follow in 2028.
→ Mail bd@cepezed.nl or call our business development team on +31 (0)15 2150000