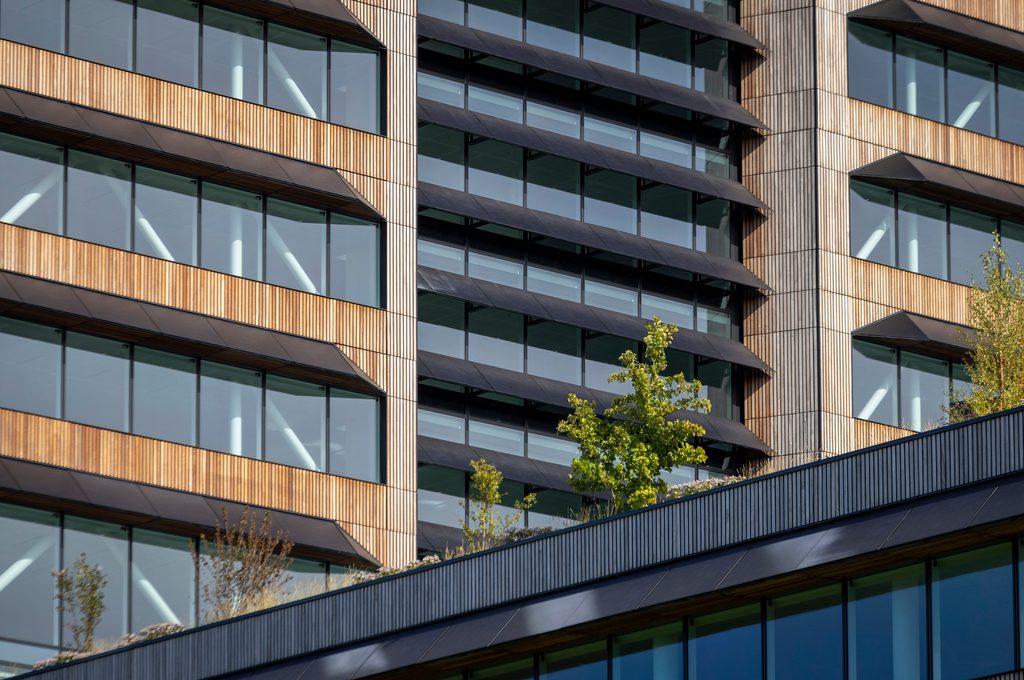Kadans Science Partner has opened its latest ‘Plus Ultra’ in Utrecht. Despite the large scale of the building, cepezed maintained a strong focus on the human scale. A striking atrium sets the tone for the interior, while the façades are clad with warm timber slats. Together, these elements turn this multi-tenant laboratory building into an inviting destination.
angled rotations
Within the Plus Ultra concept, tenants share facilities such as meeting rooms, while business units are always tailored to size. Floor plates can be flexibly divided, even for laboratories. This is ideal for start-ups, which can gradually expand their space as they grow. cepezed previously designed Plus Ultra buildings in Amsterdam and Leiden. As in those cities, the Utrecht version is located on a university campus: Utrecht Science Park. The angular rotations required by the shape of the plot give Plus Ultra Utrecht a distinct identity.
a place to meet
At the head of a low volume with an atrium, we placed a twelve storeys high tower with offices and laboratories. Almost all shared functions are located on the ground floor. Many of these are partly public, which is emphasised by the extensive use of glass. The restaurant and the Science Gallery with temporary exhibitions are clearly visible from the street. The atrium connects to a south-facing terrace and serves as the central meeting point. Balustrades, footbridges and a white steel spiral staircase, dropping four floors like a solidified ribbon, underscore the building’s social dynamic.
a pleasant building
The timber cladding unifies the composition and adds atmosphere. Its linear rhythm visually connects the higher and lower volumes, as well as outside with inside, where timber slats are also applied. Generous planting, careful detailing and a setback with a roof garden on the fifth floor make Plus Ultra Utrecht a particularly pleasant environment for users. “Our work gains value in this beautiful building,” noted one of the tenants shortly before the opening.
We wish all tenants much enjoyment in Plus Ultra Utrecht and thank Kadans and our partners cepezedinterieur, Goossen Te Pas, Instaan, JWR, Deerns, Tielemans and MTD landscape architects for the excellent collaboration. Kadans and cepezed share high sustainability ambitions. Plus Ultra Utrecht has been awarded a BREEAM Outstanding design certificate and meets WELL Platinum standards. The building features a demountable structure of steel and timber, an underground thermal energy storage system and PV panels on the roofs and on slim canopies along the façades.
plus ultra utrecht combines a pleasant ambience with labs and sustainability


