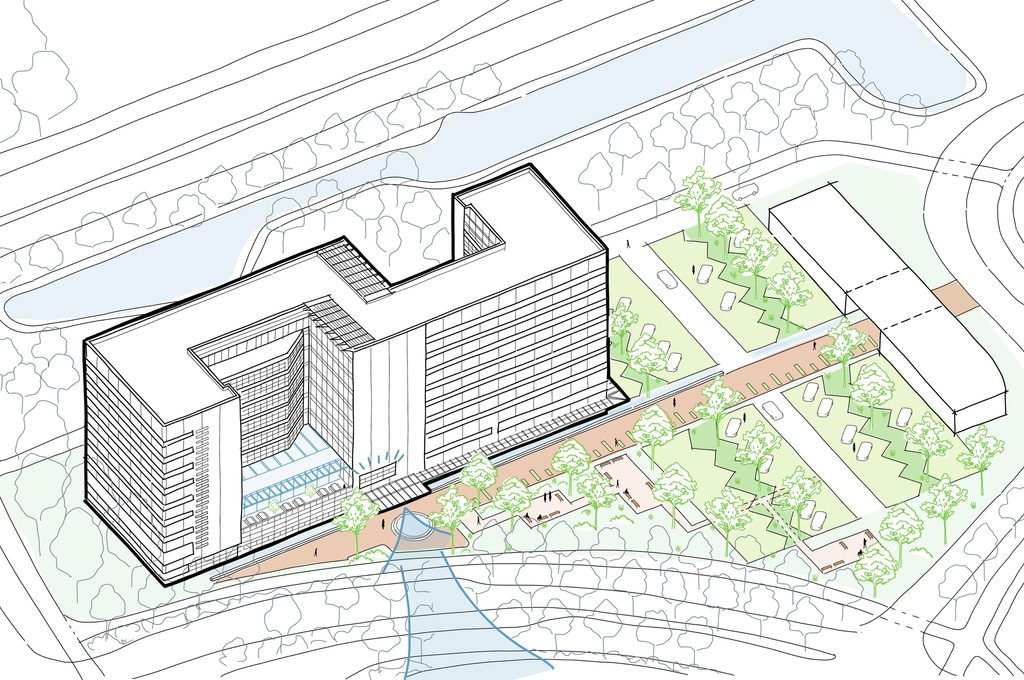cepezed and Arcadis will renovate the offices of Rijkswaterstaat’s Central Information Technology (CIV) in Delft. It’s a project close to our heart, featuring a clear, open structure and refined detailing. The renovation primarily focuses on updating the interior and spatial layout, improving sustainability, and enhancing the surrounding green spaces.
matrix signs and mission-critical spaces
The CIV building in Delft, originally designed by Hans van Heeswijk Architects in 1998, houses Rijkswaterstaat’s data and automation operations - from industrial automation for bridges, tunnels and highways to office IT systems. This requires a variety of work environments: individual workspaces, meeting rooms and creative spaces, but also facilities such as matrix sign testing labs, server rooms, and a Security Operations Centre for system monitoring. The renovated design ensures these different functions will be clearly defined and legible within what is currently a somewhat amorphous layout.
instilling pride
The existing office layout no longer meets the demands of current or future working practices. We are proposing improvements to the indoor climate and circulation. We are introducing more sightlines to create pleasant, informal meeting points for colleagues, while also making the unique work of CIV more visible. In doing so, we are adding a softer value: pride. After all, this is the operational heart of Dutch infrastructure. For instance, the ground floor will offer views into the testing areas, and the central zones of the office floors will become clearly defined strips with spaces tailored to the work processes.
improving spatial coherence
The shared vision of cepezed and Arcadis strengthens the connection between the entrance, the social hub on the first floor and the bright, eight-storey atrium, featuring more naturally than in the current situation. The atrium is being transformed from a thoroughfare into a space to dwell. Spatial coherence on the first floor is further improved by partially incorporating the south-facing roof terrace into the interior. The remaining terrace space becomes more sheltered and functional. This intervention eliminates the dead-end effect of the restaurant and lounge area by linking them directly to the atrium and the meeting wing. Our aim is to create a vibrant and diverse public meeting hub for Rijkswaterstaat. The second terrace will be converted into a green space.
staying operational? go circular!
A key requirement from Rijkswaterstaat is that CIV must remain operational throughout the renovation. The interventions proposed by cepezed and Arcadis accommodate this need. We are providing temporary facilities to ensure the building remains functional, such as alternatives for catering and workspaces. On the office floors, we reuse materials already present in the building, which helps accelerate the construction process and reduces environmental impact.
cepezed & arcadis
cepezed is responsible for the architectural design. Arcadis, as engineering and consultancy partner, oversees cost management, operational continuity during construction, structural engineering, sustainability, building services and landscape design. Stefan Andringa of Arcadis: “When expertise comes together, something remarkable happens. Through smart phasing, user-friendly shielding and genuine involvement, we ensure a pleasant working environment throughout the entire process. Our colleagues are eager to get started. Together with cepezed, we’re creating a remarkable building, precisely because the expertise of both firms aligns so seamlessly.”
renovation rijkswaterstaat delft

contact
→ Mail bd@cepezed.nl or call our business development team on +31 (0)15 2150000
→ Mail bd@cepezed.nl or call our business development team on +31 (0)15 2150000