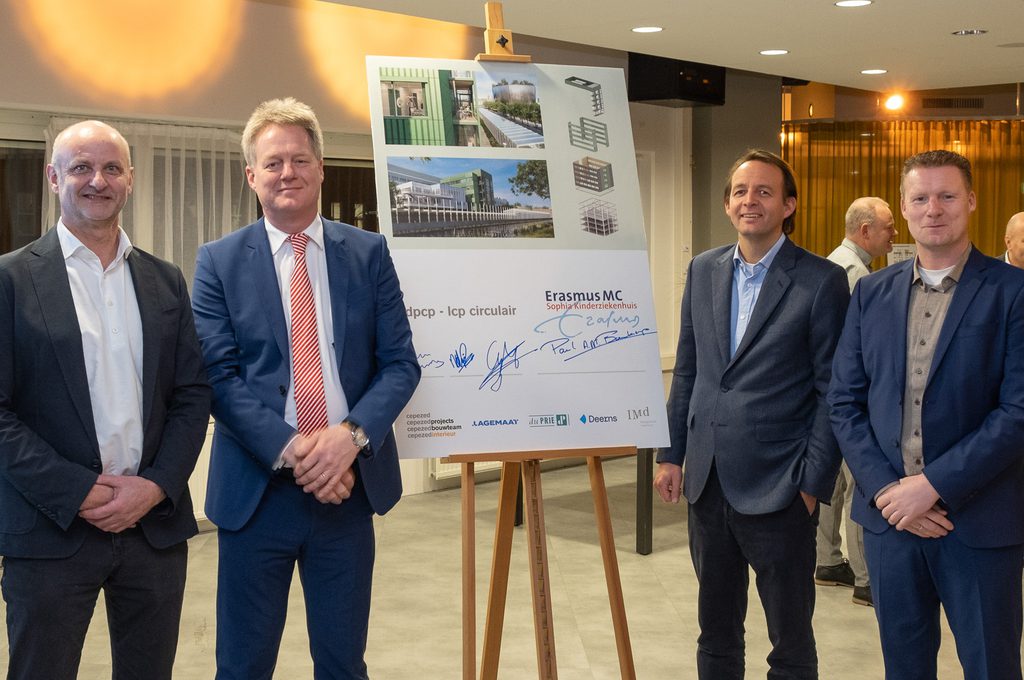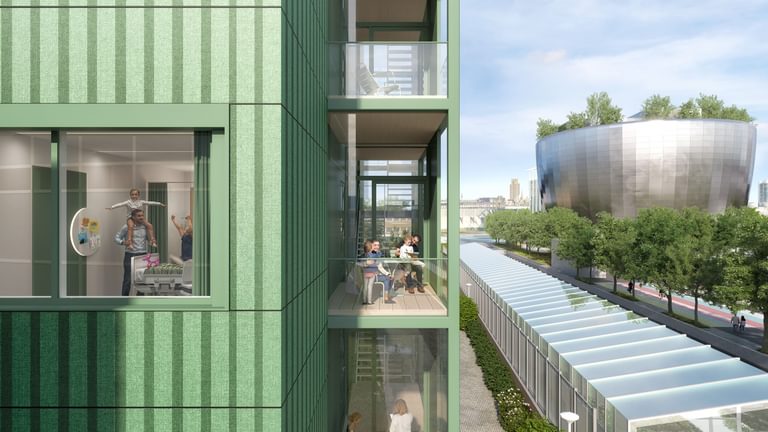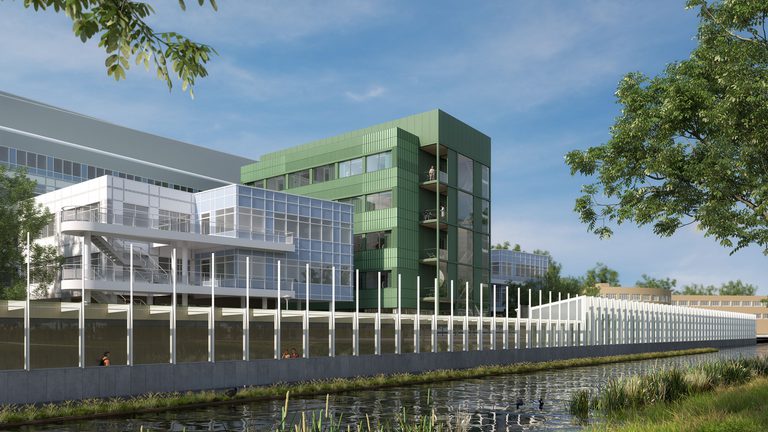Erasmus MC in Rotterdam is taking major steps to make its campus more sustainable and expand its facilities. Among other developments, a new Sophia Children's Hospital will be built on the west side of the campus. To ensure continued delivery of high-quality care until the new building is completed, the current Sophia Children's Hospital (SKZ) will temporarily gain an additional wing: the Interim Building.
The Sophia Children's Hospital will relocate from the east to the west side of the campus in approximately eight years. Before the new hospital is operational, essential maintenance will take place in the existing building. This maintenance will be carried out in phases to keep the hospital operational. The relevant departments will temporarily move to the additional wing during each phase.
interim building
The design for the so-called Interim Building was developed by cepezed, Deerns and IMd. Development consortium SKZ is responsible for both design and execution and possesses the expertise for disassembly and reassembly. This consortium consists of cepezedprojects, du Prie bouw & ontwikkeling and Lagemaat. After its initial use, the Interim Building will be dismantled, after which a new location and function will be sought. For Erasmus MC, sustainability is a key priority. In this case, sustainability is primarily reflected in the complete reuse of all materials from the Interim Building.
high quality
The structure closely resembles that of the temporary court building in Amsterdam, and much of the process and project team is the same. That court building is currently being reassembled, one-to-one but for a different function, on the campus of the University of Twente. The Interim Building for the Sophia Children's Hospital will also be a fully-fledged, professional and high-quality facility. A high-quality building inherently retains residual value, which promotes circular use.
complex
However, the complexity of the two buildings differs due to the extensive medical installations and strict fire safety requirements at the Sophia Children’s Hospital. The location between two existing wings also adds complexity. Construction must cause minimal disruption, and connections to the existing main wing must accommodate both technical systems and the safe passage of staff, patients and visitors. The Interim Building has four storeys, three of which are identically configured for medium care. The third floor houses the intensive care unit.
pleasant atmosphere
The Interim Building has been designed as a ‘healing environment’. Green surfaces, soft contours and wooden accents in the interior evoke a natural feel. The subdued colour palette aligns with the existing building, striking a balance between a calming atmosphere for children and limited sensory stimuli. Each floor has a balcony at the end of the corridor with a view of the Museumpark. Since children of all ages should feel welcome, the graphic design in the corridors takes into account varying eye levels.
remountable hospital for rotterdam



contact
→ Mail bd@cepezed.nl or call our business development team on +31 (0)15 2150000
→ Mail bd@cepezed.nl or call our business development team on +31 (0)15 2150000