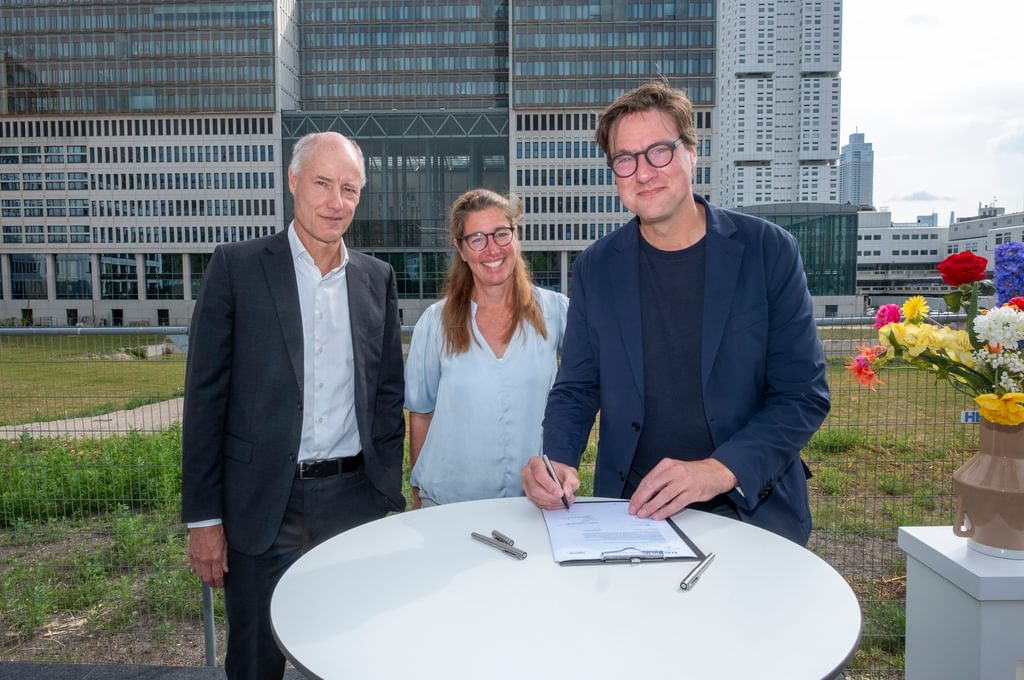It is official: the new building for Erasmus MC will be designed by Team aan de Schie. The project covers over 100,000 m² and will be part of the Erasmus MC campus in central Rotterdam.
Team aan de Schie is a collaboration between Vakwerk Architecten and cepezed, both experienced in healthcare architecture as well as the design of sustainable and user-centred research environments and laboratories.
“The Executive Board is pleased with Team aan de Schie’s architects for their clear, well-considered vision and approach, and their fresh perspective on building and collaboration,” says Dirk Schraven, member of the Erasmus MC Executive Board.
“We look forward to a strong partnership in which we will create a remarkable new facility together with future users. Future-proof, innovative and focused on the human scale.”
future-proof hospital architecture
Erasmus MC is developing an ecosystem in the heart of Rotterdam where healthcare, technology, research, education, innovation and entrepreneurship converge to enable future-ready care. This integrated approach is essential to keeping care high-quality, accessible and sustainable. The Rotterdam City Council recently approved the expansion of the Erasmus MC campus.
A key component of this expansion is the new building that will bring together advanced research, the Sophia Children’s Hospital, and the Department of Psychiatry. The new facility will be located along the ’s-Gravendijkwal, the former site of the Dijkzigt Hospital.
“Team aan de Schie is committed to a design that reflects Rotterdam’s identity: robust, yet sensitive,” say Paddy Sieuwerts and Ellen van der Wal on behalf of the architectural partnership.
a human-centred approach
Team aan de Schie’s vision is grounded in the principle of human scale. Despite the building’s large size, the design will provide clarity, orientation and comfort. The architects' guiding motto is: “I matter.” This applies to patients, care professionals, students and visitors alike. The goal is a building where everyone feels welcome and acknowledged.
“This creates an environment that meets the needs of patients, visitors and staff — including the very youngest,” Sieuwerts and Van der Wal explain.
The design process will commence in the coming months, with the final design expected in 2027. Team aan de Schie will work closely with several consultancy partners: Arcadis for MEP systems, Aronsohn for structural engineering, and Deerns for building physics. Collaboration agreements with these firms were signed today. The new building is scheduled for completion in 2032.
new erasmus mc building designed by team aan de schie


