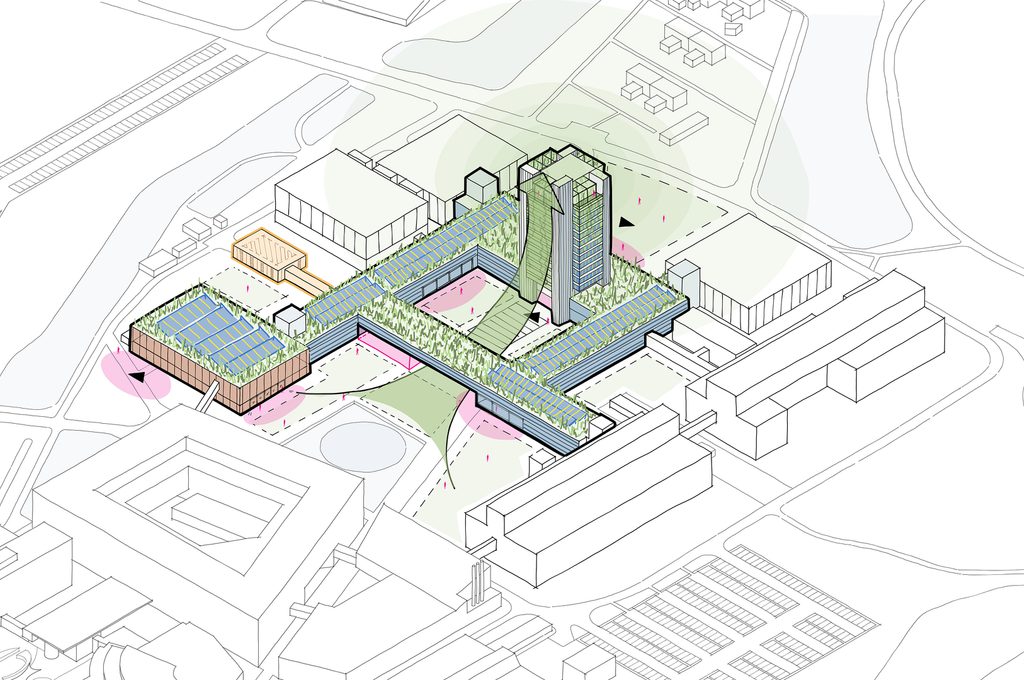cepezed, Arup and Nelissen have won the tender for the redevelopment of the Horst Complex at the University of Twente. This iconic 1960s building, home to the Faculty of Engineering Technology (ET), is in urgent need of sustainability upgrades. Its current layout no longer supports contemporary methods of research and education. We propose a new spatial distribution of functions across the complex to foster social interaction and collaboration in a better way as well.
kindred spirits
The Horst Complex was designed by Dirk van Mourik and Jan-Willem du Pon. Built between 1964 and 1968, the structure fit seamlessly into the campus’s functionalist masterplan, with its tower becoming one of the site’s visual anchors. Van Mourik and Du Pon opted for a modular, prefabricated design - an approach that closely aligns with cepezed’s own architectural philosophy. We consider them kindred spirits, and their building feels intuitive to us. The client praised our technical and spatial analysis as “excellent.”
improved flow and functionality
There is significant potential for improvement in terms of routing and the positioning of functions. As such, we aim to keep the existing building as intact as possible. However, we do see opportunities to open up façades – using glass – and to increase the height at strategic points. This will improve usability and foster more encounters between users. We propose a tiered distribution from vibrancy, to background activity, to tranquillity – for example by placing social and educational functions in the low-rise carré and research functions in the high-rise and satellite buildings. In this way, the Horst complex better reflects the dynamics of the campus and the garden gains greater significance.
living lab
The client described our proposal as “clear, logical, and not overly complex, thereby improving user-friendliness.” Cepezed also distinguished itself from other candidates by proposing to transform the current Kleinhorst Laboratory into a living lab for harvested and bio-based materials. Given the sustainability ambitions of the project, we also carried out an in-depth analysis of the building services and shafts. We see particular potential in an integrated design approach and in the exploration of innovative climate-control systems.
comprehensive participation plan
With a decade of experience in over 47 transformation and renovation projects, cepezed sees a beautiful, iconic building full of promise. One key challenge is the space requirement, which currently exceeds the available square footage. We aim to resolve this in close consultation with users: building consensus is central to the success of this sustainable renovation and is a cornerstone of our extensive participation plan.
We can't wait to start off with the design team - Arup, Nelissen, cepezedinterieur, Vianen Bouwadvies and Ingenieursbureau Multical - and look forward to working with the University of Twente, the Campus and Facility Management Department and the Faculty of Engineering Technology.
university of twente renovates campus icon
