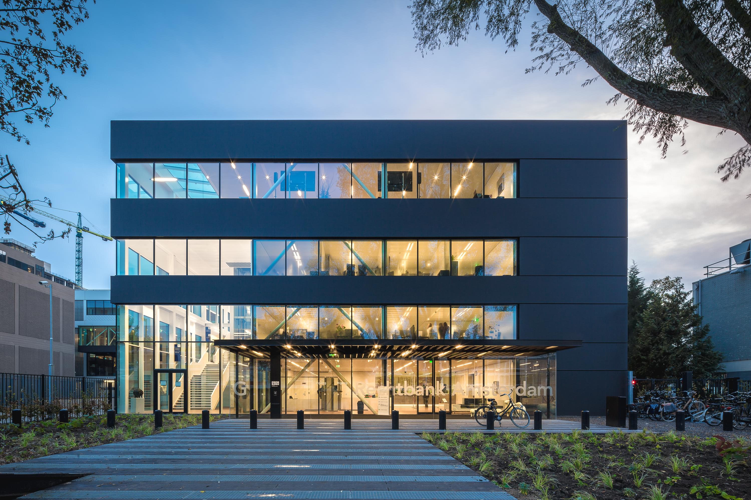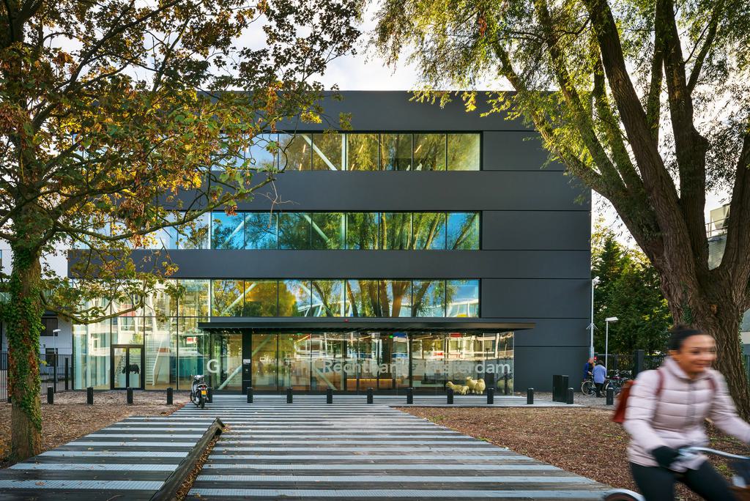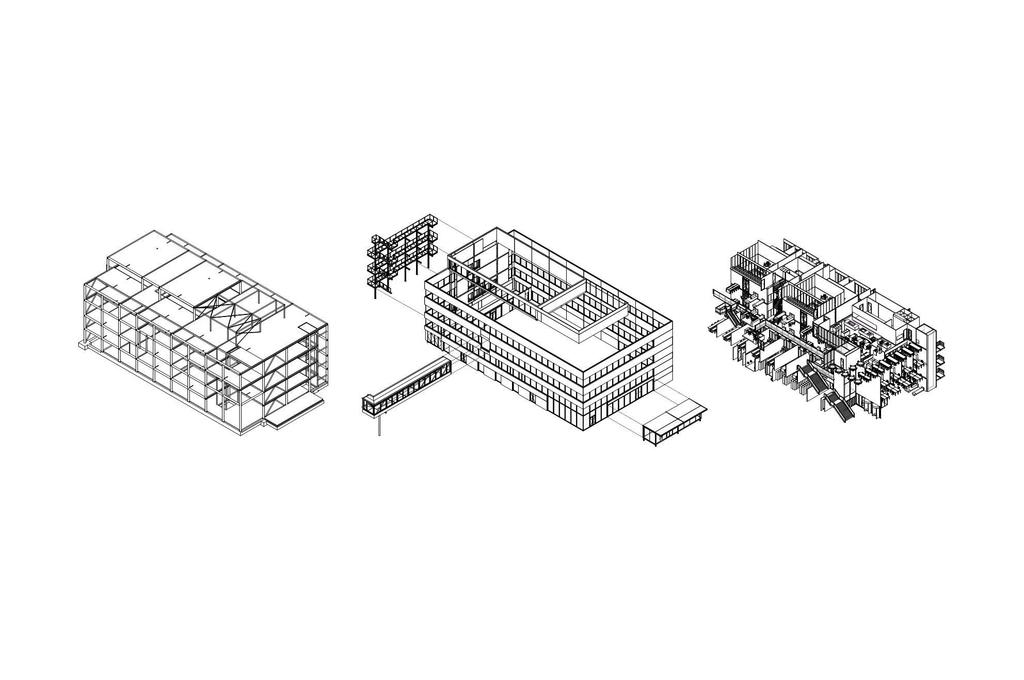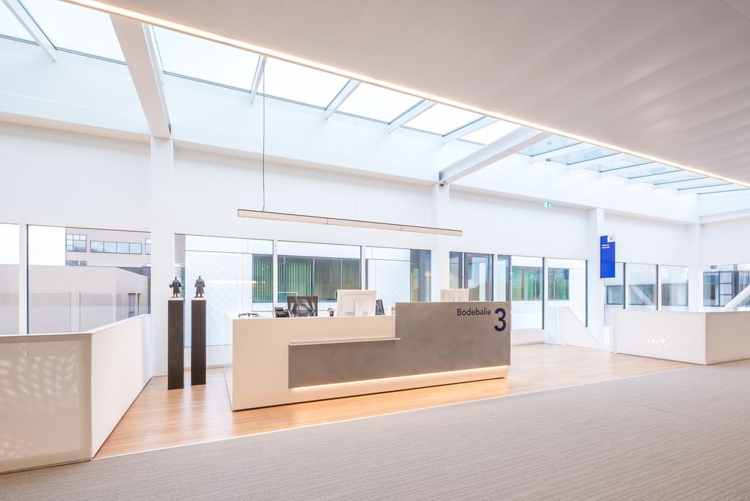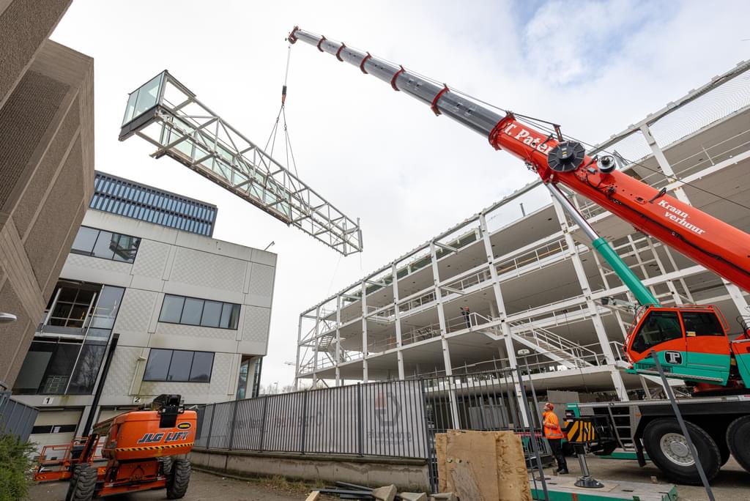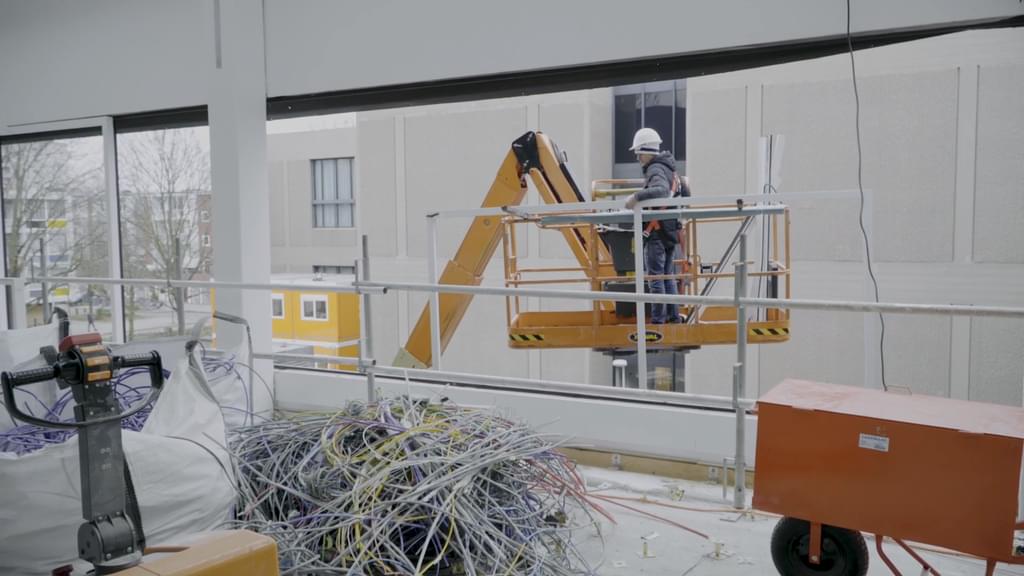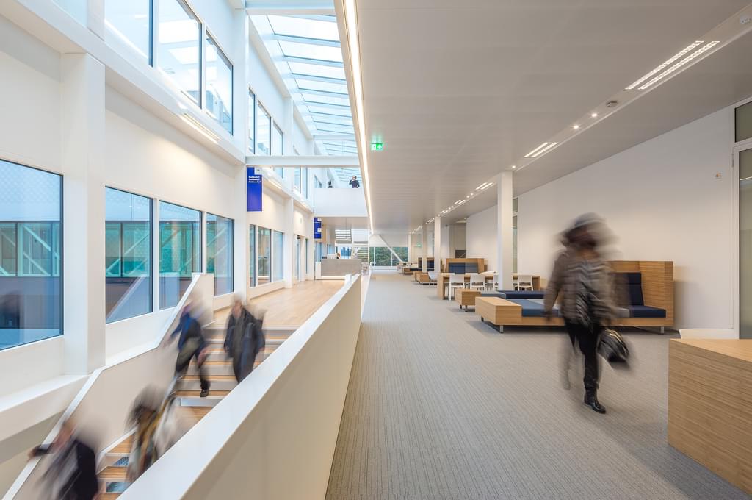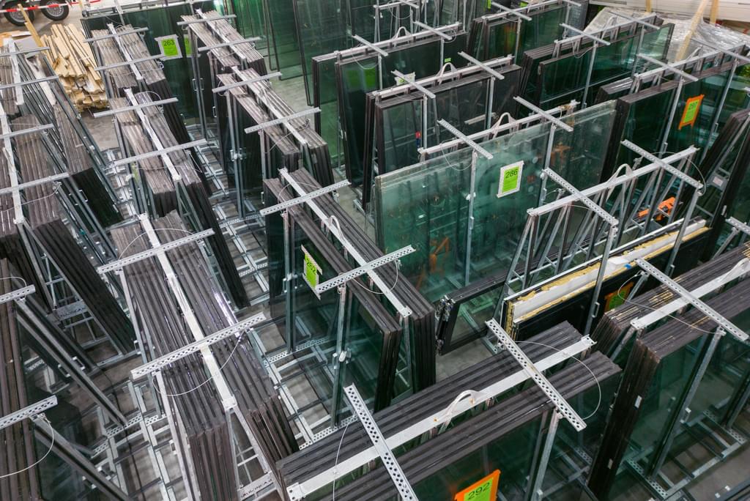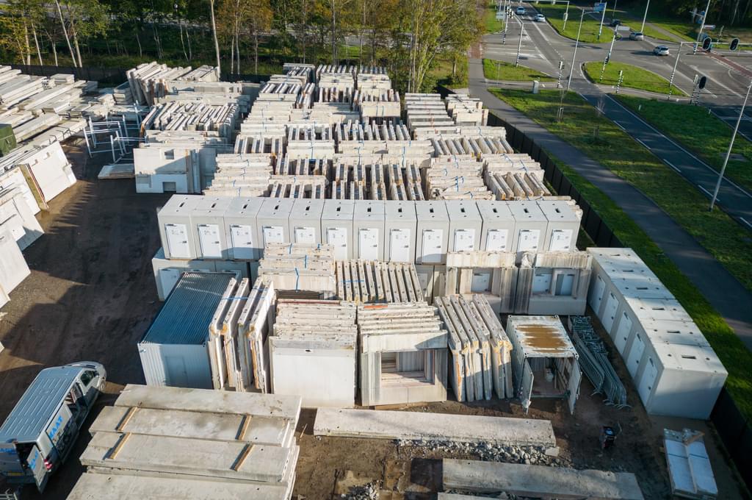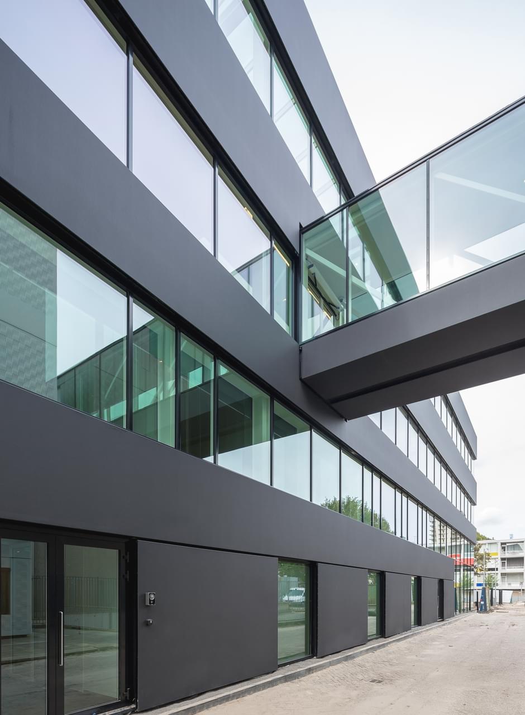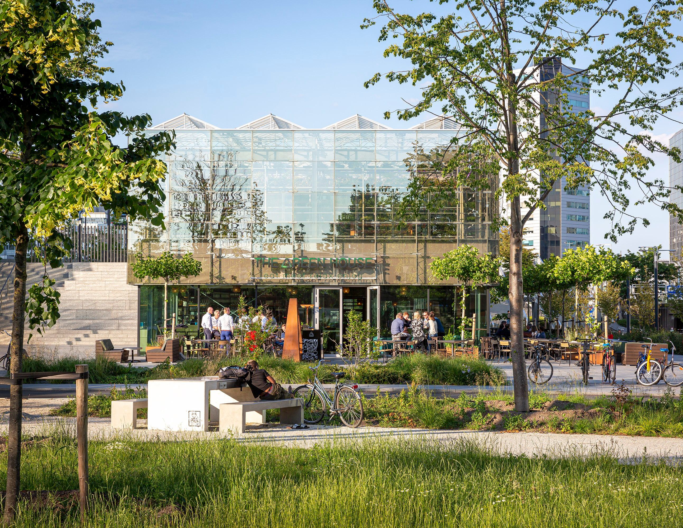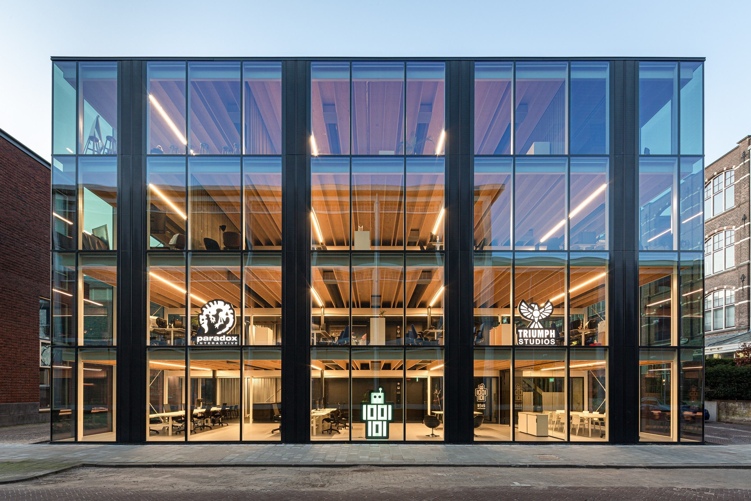temporary court & multitenant and educational building
The temporary courthouse in Amsterdam was largely developed by cepezedprojects within the dpcp consortium. cepezed and cepezedinterieur designed the 5,400 m² new building as a kit of parts. In 2022, after five sustainable years of service, the building was dismantled in accordance with the requirements. A new owner has been found: it will be rebuilt in Enschede, where it will serve as a university building.
