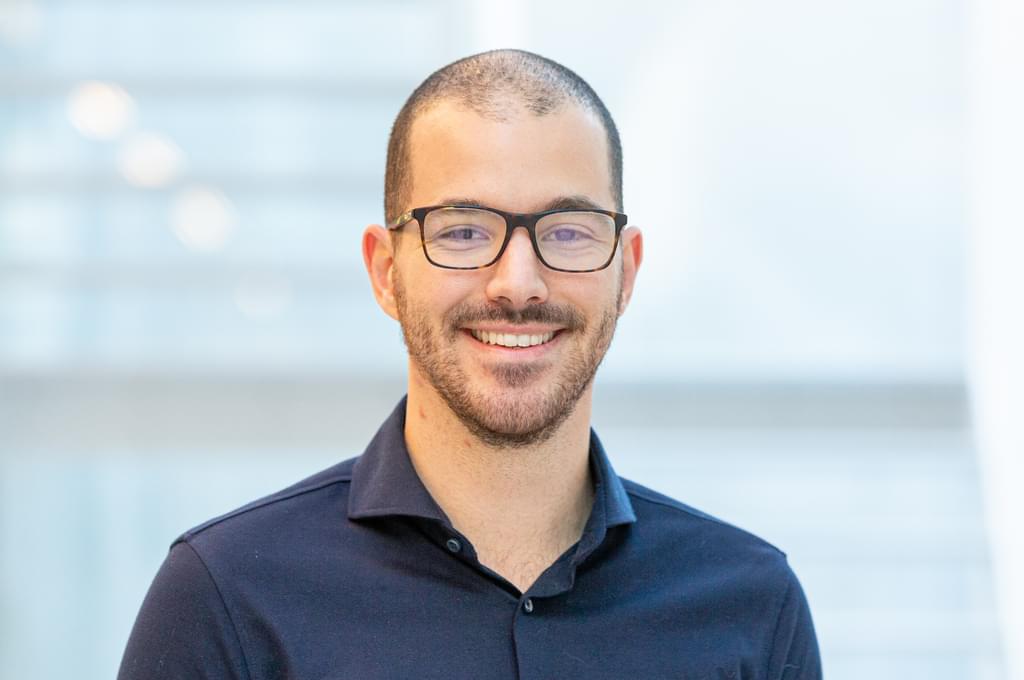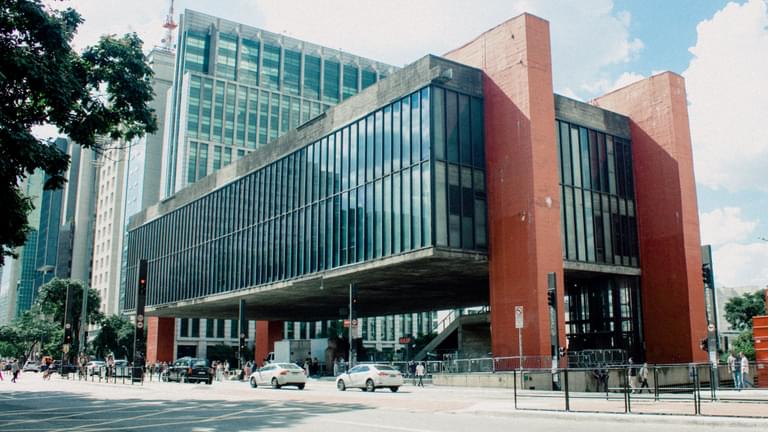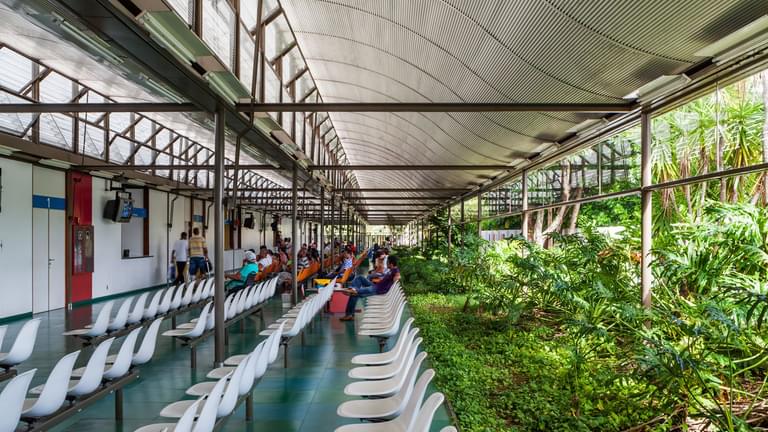Architect and urbanist Gustavo Wierman, born and raised in Brazil, enriched us with a lunchtime lecture on Brazilian architecture. Brazilianity keeps architecture open and sunny and results in beautiful, unique solutions, he convincingly showed. Gustavo works at cepezed since 2021.
brise-soleil
Looking back at around 100 years of Brazilian architectural history, Gustavo chose examples that matched cepezed's practice, from early modernists to the present day. An undisputed highlight of first generation Brazilian modernist building is the Ministry of Education and Health, designed in 1936 by Lucio Costa and his team. This impressively tall structure stands on pilotis, with brise-soleil (sun shading) in a pattern of rectangles. The team also makes the building special: Costa was assisted by Roberto Burle Marx and Oscar Niemeyer, among others. Even Le Corbusier chimed in as a consultant.
modular systems
The Brazilian culture and climate allowed architects to use the premises of modern architecture with a touch of brazilianity, creating open and generous spaces, where shading, fresh air and routing are solved architecturally, within the design. Niemeyer's generation is renowned for experimenting with sculptural forms in reinforced concrete, but Gustavo also showed that prefabricated modular systems were being investigated. That becomes clear in the designs of Joao Filgueiras Lima (Lelé), such as the DIBRAVE complex (1965) and the Sarah Kubitschek hospital in Salvador (1994).
make the support points sing
FAU at the University of São Paulo, where Gustavo was trained as an architect, is a design by Vilanova Artigas (1969). Although education at São Paulo had a strong technical underpinning, Artigas explains his designs in poetic phrases such as: 'we must make the support points sing.' His teachings were taken to heart by many following generations of what came to be known as the Paulista School. Lina Bo Bardi is a remarkable contemporary to Artigas. She designed numerous landmarks, including the SESC Pompeia (1977-86). In this spectacular public sports and culture building new construction is interwoven with an old barrel factory building.
public swimming pool in the sky
Also SESC 24 de Maio (2017) is a public sports and culture complex. Here, the architects, MMBB and Paulo Mendes da Rocha, opted for a ramp all the way to the top. Their motive? On a staircase, you look down at your feet, while a ramp, a continuous walk, offers more opportunities for social interaction. And that works, Gustavo experienced. He concludes his talk by noting that in dense Brazilian cities, public space must be conquered. With pilotis on the ground floor, with a public swimming pool on the roof and all sorts of programmatic variations on the floors in between.
monthly lunch lecture
Of course, it was the crème de la crème that came along, which is bound to happen when you scroll through 100 years of architectural history. But then, the monthly lunch lectures at cepezed are all about inspiration. How lucky we are to have so many interesting people in our team, plus a daily whiff of brazilianity.
→ Read more about Gustavo
brasilidade



contact
→ Mail bd@cepezed.nl or call our business development team on +31 (0)15 2150000
→ Mail bd@cepezed.nl or call our business development team on +31 (0)15 2150000
