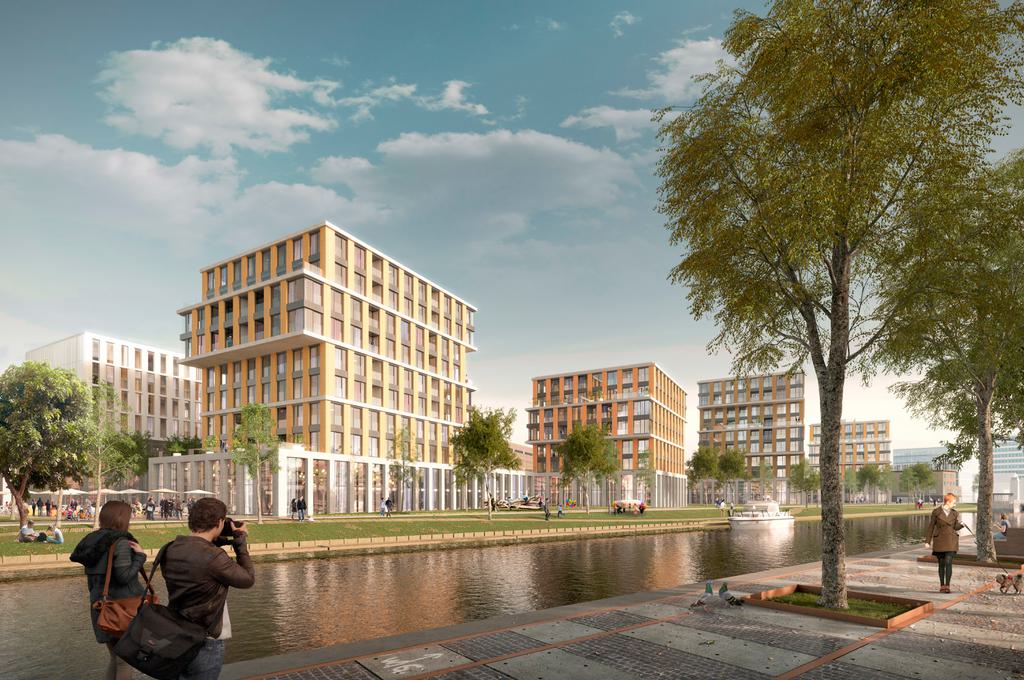cepezed has been assigned to design a multifunctional complex in Aalst (Belgium), on the East side of the Dender river. The building is part of master plan Pendelparkingsite, also designed by cepezed, near the central station of Aalst. The building covers a gross floor area of approximately 45.000 m² and includes housing, retail and an underground car park. The design incorporates studios and spacious apartments in the five residential towers, all with a magnificent view and a spacious outdoor area. A special feature of this project are the duplex houses and homes with space for a business along the Dender banks. The roof park above the six meter high plinth is a peaceful retreat from the bustle of the city and also includes a children day care and vegetable gardens.
cepezed designs kaai district complex
