Ever since the firm was founded in 1974, cepezed has chosen to 'furniturise' architecture. A typical cepezed principle, which therefore proves as relevant as ever after 50 years. It saves space, saves material and offers flexibility, allowing a building to last longer. But what exactly does furnitecture mean and why was this choice made at the time?
benefit and necessity
The term 'furnitecture' has everything to do with cepezed's choice of kit of parts architecture. cepezed's buildings are constructed from parts which can be prefabricated. Thus, the quality of the prefab components, and therefore the building, is determined in the factory. On the construction site, almost only assembly takes place. As such, the entire building effectively becomes a product, or 'furniture'. Jan Pesman, one of the firm's three founders in 1974, calls himself "an industrial designer turned architect".
Pesman came upon furniture by his pursuit of quality: industrially manufactured elements generally have a higher quality than what is made on site. 'It was a question of benefit and necessity,' says Pesman, 'just like in nature, where evolution is also driven by functional necessity'.
cepezed is more interested in functional arguments than playful inspirations. If a cepezed building is slanting or crooked, has a cantilever or striking shape, then this is necessary: cepezed makes architecture that 'makes sense' in all respects, buildings where place, programme, spatial design, budget, material et cetera are in harmony. Pesman: 'Buildings then acquire a natural naturalness that makes you want to stay there.'
joe colombo
In a kit or parts, designs have to be true to the millimetre, otherwise they won't fit together. This demands great precision from designers. It also means that interior design is not laid over it like a 'layer' after the first layer has been built, but that the interior is integrated into the architecture. Not surprisingly, industrial designer Joe Colombo is one of Pesman's examples.
Like no other, Colombo understood the art of integrating functions into a volume. This could be an out-of-place kitchen unit, such as the Total Furniture Unit, but also a Boby, Colombo's famous storage cabinet on wheels. The designers at cepezed love the aesthetics this produces, but find Colombo's approach of designing 'intelligent cubic metres' that can be produced in a factory. equally important.
The design for the Rietveld-Schröder House by architect (and furniture maker) Gerrit Rietveld is another example Jan Pesman likes to cite. Rietveld's interest in the industrial manufacture of buildings and products reinforces his view that you should see buildings as building products. 'Think of the zigzag chair made from a cabinet shelf, the armchair made of bent plywood or the chair pressed out of a plate.'
‘furnitecture’ by cepezed
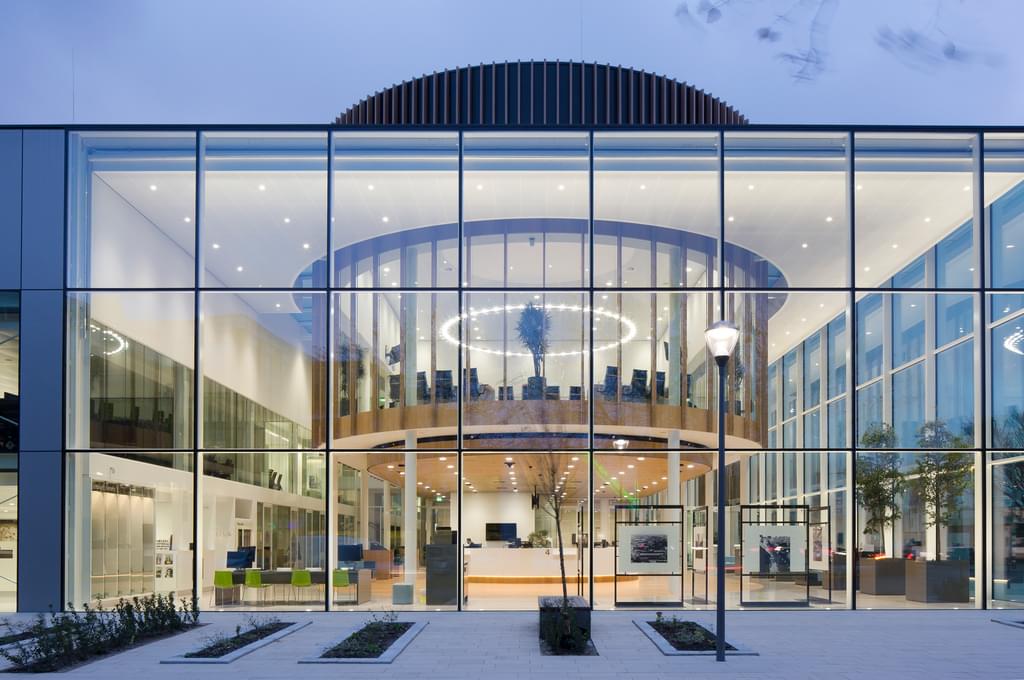
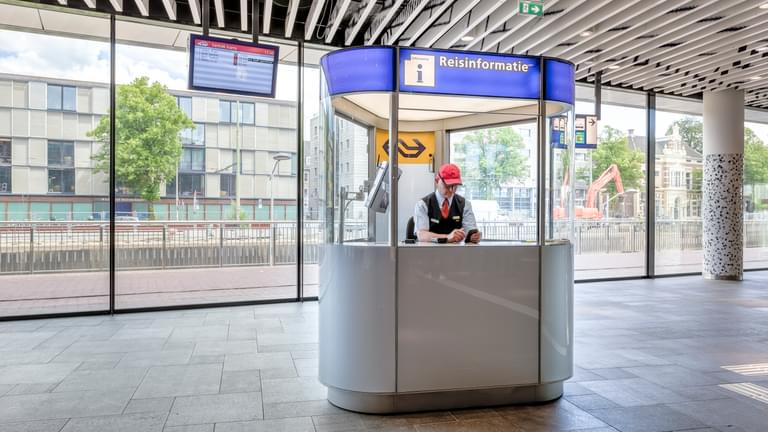
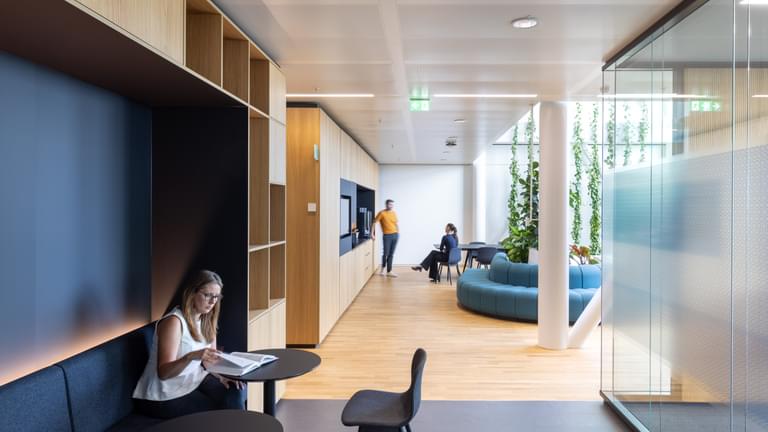
furnitecture
In 2015, Anna Yudina brought to life the term 'furnitecture', which she explains in her book of the same name as 'furniture that transforms space'. She summarises the goal of furnitecture's designers as 'striving for maximum impact with minimum resources'. However, cepezed's furnitecture goes beyond that. It can be 'furnitecture', like the furniture line cepezed designed for the Plus Ultra laboratory buildings, but also a spatial unit in itself, like the information kiosks for the NS.
That kiosk is in fact a series-produced miniature building and in that sense shows very well what cepezed means by furnishing: provided that it is completely conceived and assembled, as if it were an industrial product, it can even be a building. Here, both of Jan Pesman's own houses are a fine example. Here, 'building' amounted to 'assembling'; instead of a contractor, there was a construction manager. In the interior, space-separating furniture included cupboards, a folding bed, a kitchen and toilets.
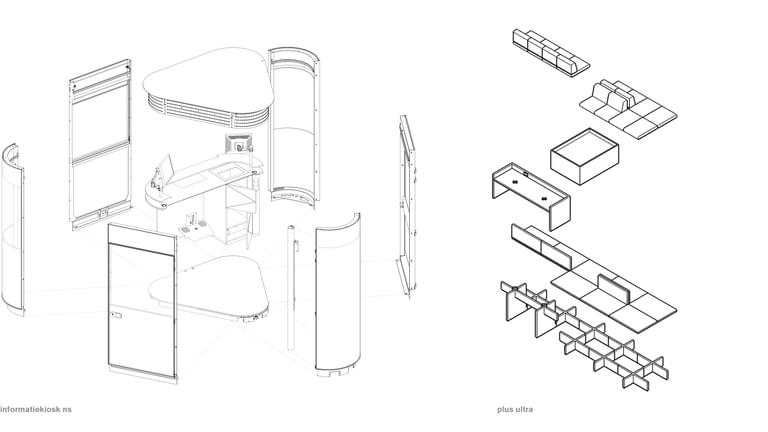

canal house amsterdam
The multifunctional furniture in Pesman's residences extends per floor. For a monumental canal house in Amsterdam, cepezed designed a vertical, organising, wooden furniture that connects several floors. It is clearly recognisable by its material and, besides a staircase, contains various other functions, such as a cupboard, installations and a toilet. By clustering functions in this way, the structure of the monumental existing building remains readable and the floors are as open as possible, with sightlines from front to back.
On a larger scale, the same thing happens in Westland's town hall, in Naaldwijk. Here, the council chamber, party chambers and public counter are contained in a large wooden furniture piece, which stands in the atrium. It is clearly visible from the street because through the glass facades and because the upper part protrudes the town hall’s roof. In the public inner street of De Resident in The Hague, cepezed placed an 'organising' furniture piece, which provides access to the two adjacent ministries and also connects them at +1 level. Furthermore, it contains a porter's lodge, seating areas and trees.
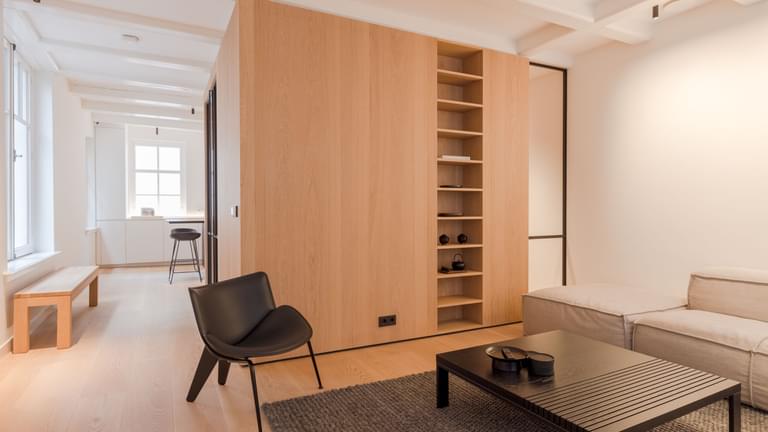
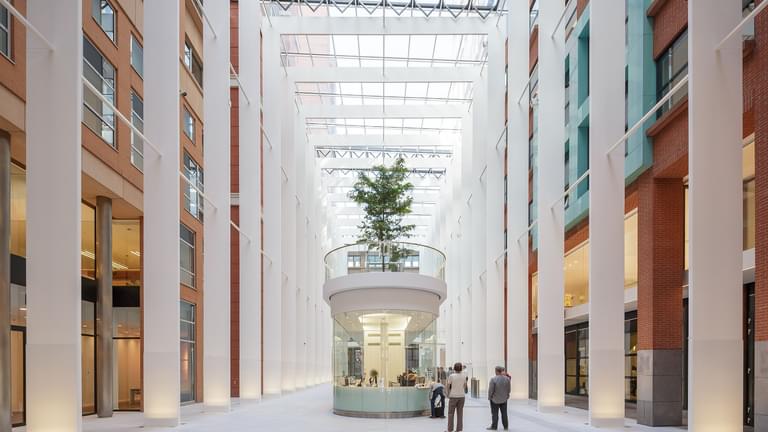
puzzle
The space you gain is one of the great advantages of furnishing: clustering is efficient. Another advantage is flexibility - furniture makes a building more future-proof, as there is no need for drastic rebuilding if you want to rearrange a floor space. These are important sustainable aspects of furniture, as is reducing material use. Not unimportant for designers, is the pleasure they derive from the spatial-programmatic puzzle that furniture requires on the drawing board.
Curious about the kit of parts? Read this article.
See the project page of thetwo demountable houses under one roofor villa Meijendel if you want to know more about Jan Pesman's own homes.
→ Mail bd@cepezed.nl or call our business development team on +31 (0)15 2150000