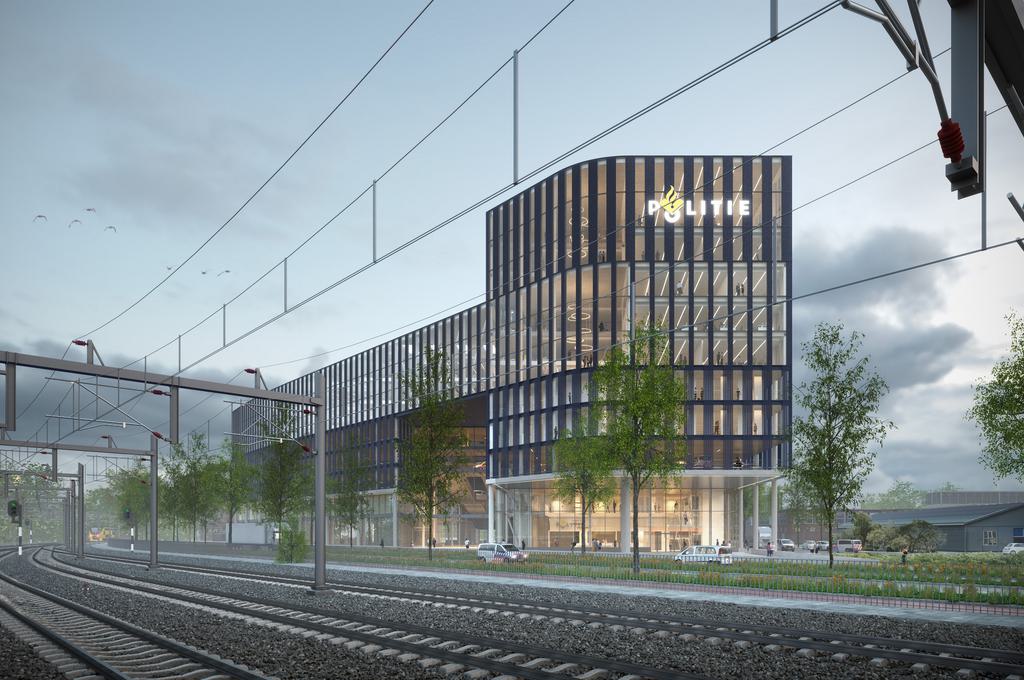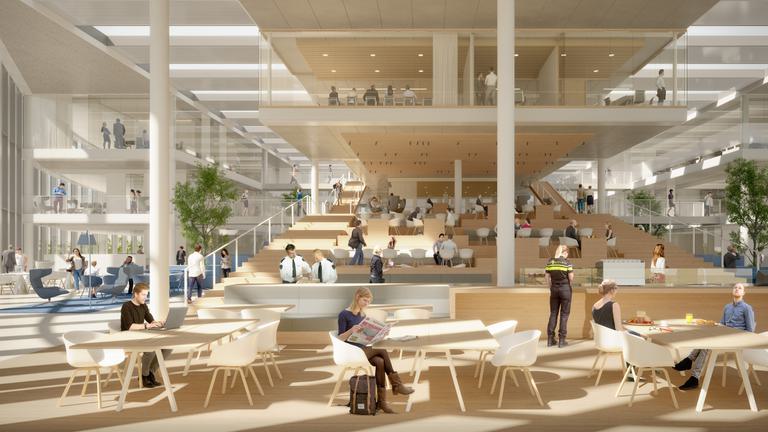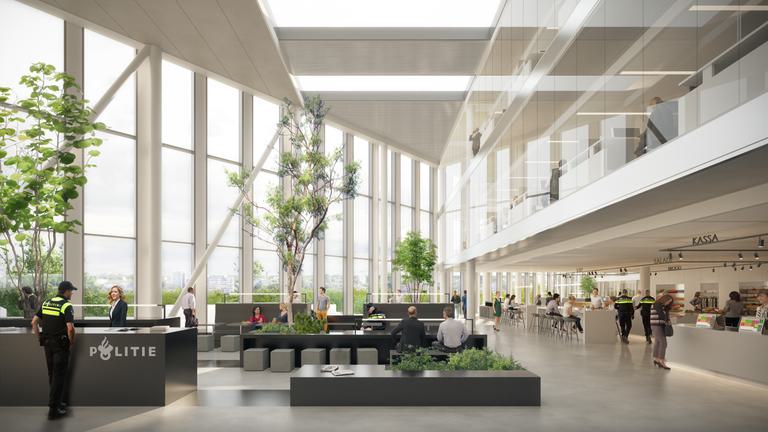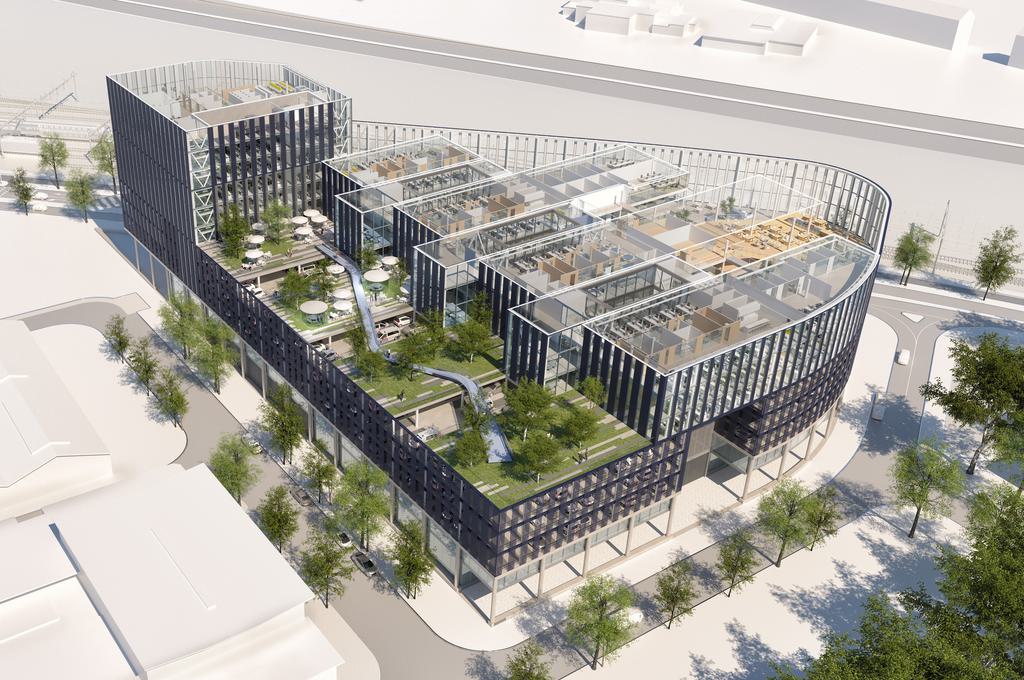cepezed, cepezedinterior, IMd structural engineering, Buro Sant & Co and Engineering firm Multical jointly won the design tender for the new Unit Office The Hague of the police. In a separate procedure, engineering firm Nelissen was selected for the MEP, HVAC and IT-design.
Prominently visible from the Utrechtsebaan, the more than 55.000 m² building will be realized at the border of the former industrial district De Binckhorst. The design is closely aligned with both the existing urban character there and the current developments aimed at a mix of living, working and recreational functions in an industrial atmosphere. The building will be omni-directional, will have a high degree of transparency and will explicitly connect to existing building heights, street profiles and sightlines.
The new Unit Office will accommodate police departments that are currently divided over multiple locations, including the current headquarters of the police unit The Hague, now located on the Burgemeester Patijnlaan. With a lot of physical and visual connections, the new construction is specifically designed for interdisciplinary collaboration. In the design proposal, the complex brief is roughly divided over three stacked building sections: a plinth with an open character and ground-based functions, a middle section with parking space and an upper part with all meeting, office and cooperation functions.
In the proposal, the substructure is intersected by a ‘canyon’ with an important function in the access, routing, orientation and incidence of daylight. The parking layers have been designed such that they can later also be transformed into offices. The superstructure with an accentuated height consists of a flexibly arrangeable structure with five bays. In between these bays, there are atriums and patios that, just like the canyon, allow for lots of daylight and function as meeting places as well. A part of the superstructure is intended for both formal and informal consultation between different expertises and between police and external partners. The conference center and restaurant are examples of functions situated here.
In the proposal, the building is equipped with south-oriented, spacious roof gardens, which are directly connected to the restaurant and cooperation area and look out over the rest of de Binckhorst as well as over the skyline of The Hague. In addition, the roof surfaces are provided with solar panels that contribute to the design meeting the norms for a BREEAM Very Good certification.
The generic structure of the design offers good possibilities to further optimize the integration of all work processes during the design process. It is expected that the new Unit Office will be taken into use by the end of 2023.
The artist impressions show the winning sketch design from the competition phase and will be elaborated during the design process.
cepezed wins tender police unit office the hague




contact
→ Mail bd@cepezed.nl or call our business development team on +31 (0)15 2150000
→ Mail bd@cepezed.nl or call our business development team on +31 (0)15 2150000