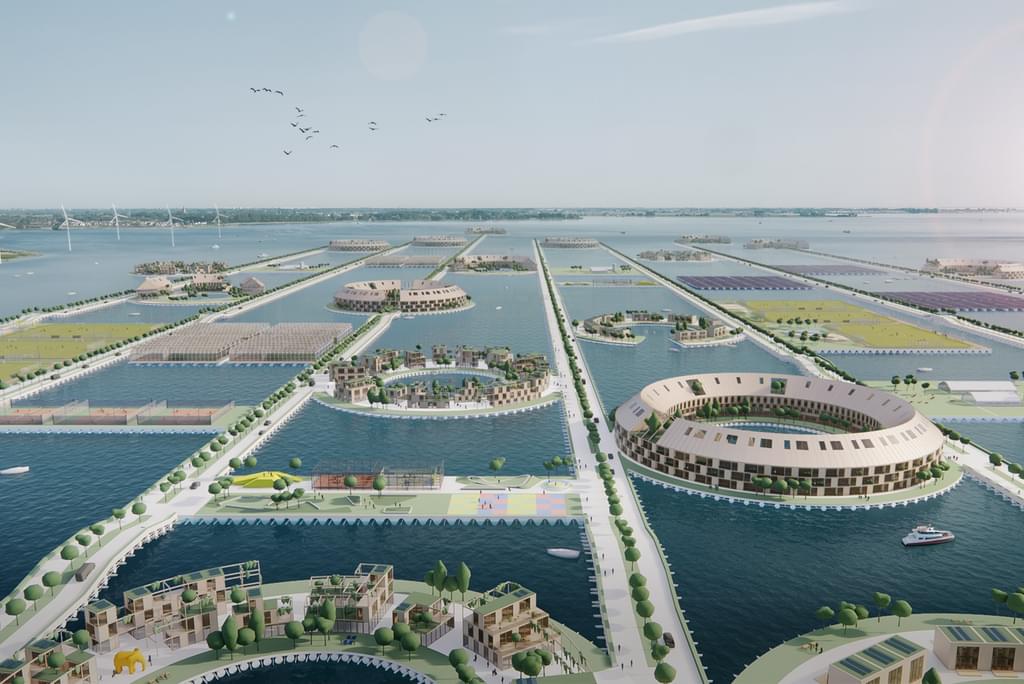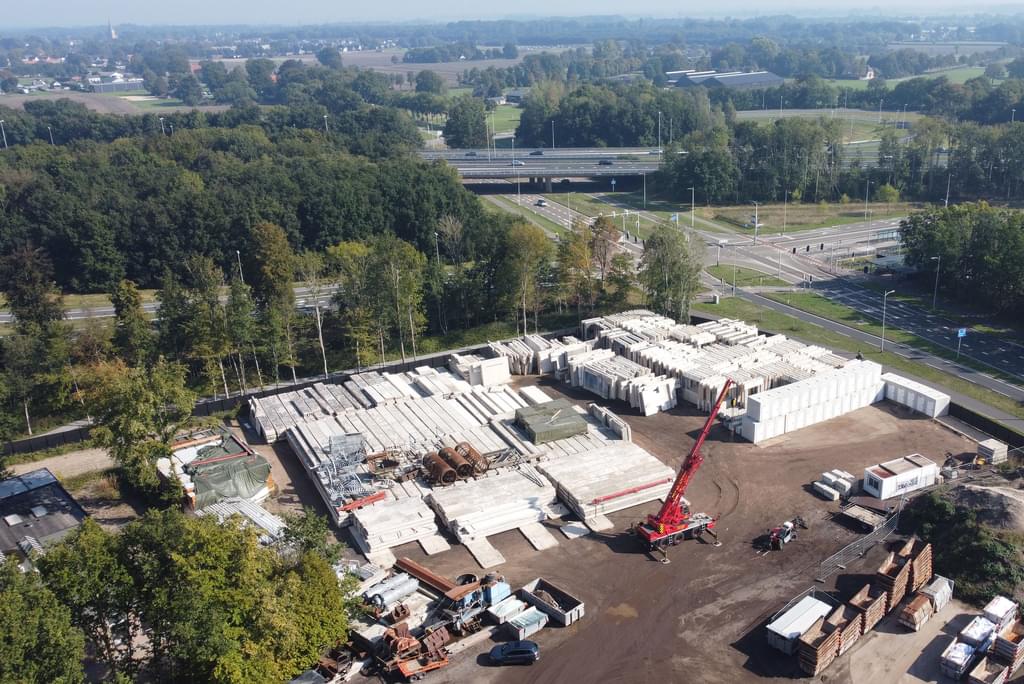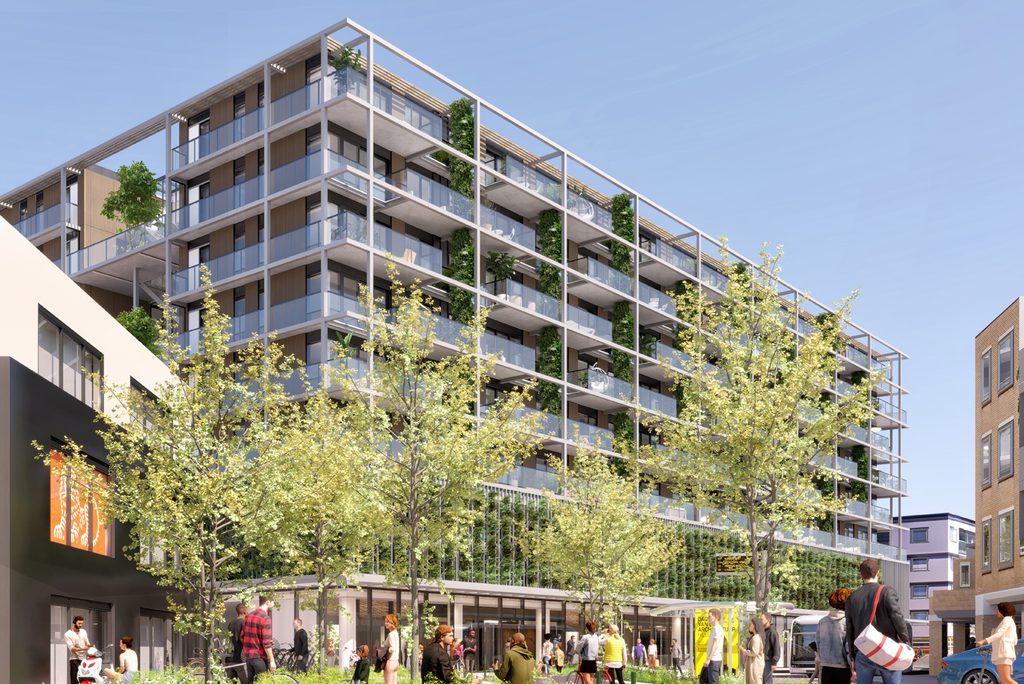This year, the Day of Architecture revolves around the theme 'in transition'. It’s a theme close to our heart, especially due to our demountable 'kit of parts' architecture. But 'in transition' also refers to, for example, the reuse of existing materials – another hallmark of cepezed. Take, for instance, the floats we designed from discarded rotor blades, buildings constructed from donor structures such as the Circular Centre in Heerde and Theatre De Lievekamp in Oss, and projects built upon existing frameworks, including the Wega.punt car park, laboratory and office building The Bridge, and the Noordse Bosje residential and parking building.
in transition? typically cepezed!

upcycled turbines
The Day of Architecture takes place during the weekend of June 14-15. In Deventer, cepezed architect Sonja Draskovic will discuss Upcycled Turbines. In this assignment from Vattenfall and the What If Lab of Dutch Design Week, we designed a new purpose for discarded wind turbine rotor blades without resorting to downcycling. Utilising the specific characteristics of rotor blades – their length, lightweight, strength, and hollow structure – cepezed devised their reuse as floats. Multiple rotor blades can form a floating island, creating new land where space is scarce.
wega.punt
Wega.punt at Binckhorst in The Hague is another current 'in transition' project by cepezed. Initially, an existing office building was slated for demolition to make way for a new car park. cepezed proposed retaining the existing concrete structure, stripping it down to its bare framework, and integrating parking facilities within. The greatest carbon emission savings are achieved through concrete reuse. The new façade surrounding the garage is a practical, demountable jacket made of perforated standing-seam sheets. A demountable structure of ramps and landings installed in the former courtyard ensures the building's adaptability, allowing for potential future transformations.
circulair centrum heerde
For demolition specialist Lagemaat, cepezed designed a circular centre made from donor buildings. One of these was the demolished 1980s wing of the former provincial government building in Arnhem – a concrete behemoth previously thought unsuitable or uneconomical for material harvesting. cepezed and Lagemaat proved otherwise. Harvested elements now constitute one of four sections in a circular centre intended for the storage, processing of circular building materials, education, and offices. To avoid adjusting donor materials, the hall and entrance area serves as a flexible margin, accommodating irregular connections and similar issues. Thanks to our close collaboration with Lagemaat, we identify opportunities others overlook.
theater de lievekamp
Oss distinguishes itself with the most circular theatre in the Netherlands: the new venue for Theatre De Lievekamp comprises the former Zuiderstrandtheater from Scheveningen and an existing auditorium in Oss. A sophisticated, playful façade provides renewed vibrancy. The reconstructed Zuiderstrandtheater is virtually unchanged, aside from repurposing a stairwell to accommodate a tall, two-level bar feature flanked by voids. An internal street buffers sound and harmonises disparate materials, constructions, and floor heights – typical challenges in circular construction – similar to the hall and entrance at Heerde.
the bridge
The Bridge, a circular laboratory building at Utrecht Science Park, utilises the shell of the former Earth Sciences department. Only two additional storeys and two extensions were necessary to accommodate new requirements, effectively doubling the existing floor area. One extension is a vertical greenhouse in the courtyard connecting the levels. Timber was selected for additional structures like the greenhouse support framework. The building’s users are also 'in transition': initially, three university institutes will occupy The Bridge for eight years, after which it becomes a multi-tenant laboratory facility for startups. cepezed’s kit-of-parts methodology ensures a construction period of just three years.
noordse bosje
At Noordse Bosje in central Hilversum, parking spaces in a concrete structure are partially replaced with residential units. The transformation retains two parking levels and retail spaces on the ground floor and basement. The façade at parking levels features a wide band of planted louvres, facilitating natural ventilation. Residential floors are constructed using a new, lightweight steel frame. Demolition of existing upper floors was necessary due to insufficient ceiling heights for residential use. Apartment entrances open onto a central corridor with voids and galleries, with daylight penetrating deep into the building via skylights.
Curious about our vision on transformation? The projects above demonstrate how cepezed continuously develops sustainable, future-oriented solutions focusing on reuse, detachability, and adaptability. Whether it's floating islands made from old rotor blades, buildings constructed from donor materials, or frameworks revitalised with minimal intervention – at cepezed, we see opportunities where others see limitations. Transition is not the exception, but our starting point. Find out more about our transformation vision here.
contact
→ Mail bd@cepezed.nl or call our business development team on +31 (0)15 2150000
→ Mail bd@cepezed.nl or call our business development team on +31 (0)15 2150000