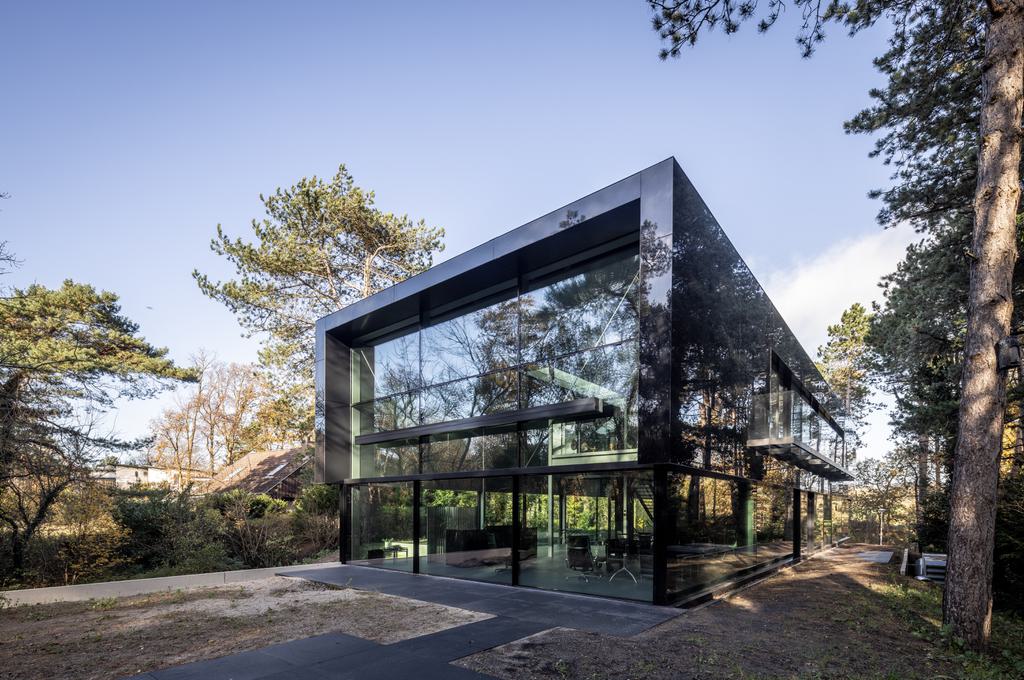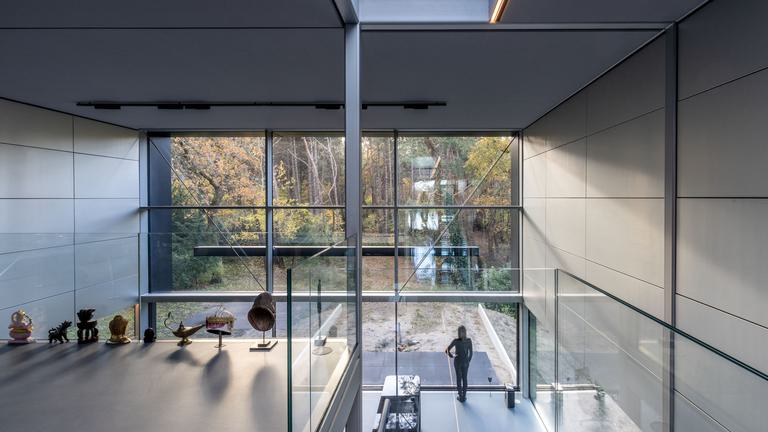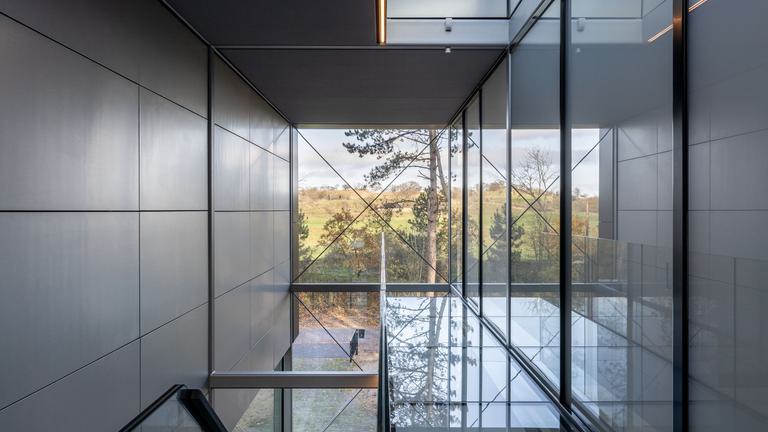Architect and founder of cepezed, Jan Pesman, designed a villa in Meijendel for him and his wife, and actually also for the grandchildren. It is a typical cepezed building of steel and glass. Due to its reflection, it almost dissolves in the lush surroundings.
architectural principles
The side table next to architect Jan Pesman's settee holds a pair of binoculars. It is the settee of Jan’s new home - the second the cepezed co-founder disigned for himself. His first house stands in Delft and largely reflects cepezed's architectural principles: kit of parts, modular, efficient, glass and steel, grey and black. Jan's new house in the dunes on the edge of Wassenaar, echoes these principles also. Only this time, the floor plan is even more focused on what happens outside: swaying pine tops, a jay on a dune, the occasional deer.
furniture elements
The house is a rectangular volume perpendicular to the road. It bridges a height difference of one storey to the rear. The entrance is located at the end near the road, next to the garage. The floor above contains a study, guest room and a living room with open kitchen, which opens onto the garden. Above this is another floor. The living functions - complete with part of the kitchen and bathrooms, installation shafts, toilets, cupboards and a folding bed - are contained in large 'furniture' elements, as Pesman calls the loose volumes in the interior. The facades consist of steel and glass.
wonder
Because of its rectangular shape, the house is reminiscent of a peepbox, but inside-out. With its austere layout, the villa not only invites you to look at the surroundings, the minimalist architecture also encourages wonder and contemplation. Along the facades, the view extends almost from front to back, and on the side of the stairs (and lift) also from top to bottom. Here, two gangways are situated under skylights. Gratings and glass floor plates are applied, and subtle space is left between internal walls and the balustrade.
curaçao
The large, double-height living room has glass facades with sliding doors on three sides. The fourth side is formed by the multifunctional back wall of the kitchen. When the sliding doors are open, you find yourself close to sitting outside. It explains Jan's reference to a house on Curaçao that inspired him: ‘That house was nothing more than a large canopy in a walled garden, with underneath a kitchen, places to sit and other functions. Only for sleeping a closed room was built. The contact with the outside was optimal. I wanted to achieve something similar here.’
view more of the project
inside-out peepbox to live in



contact
→ Mail bd@cepezed.nl or call our business development team on +31 (0)15 2150000
→ Mail bd@cepezed.nl or call our business development team on +31 (0)15 2150000
