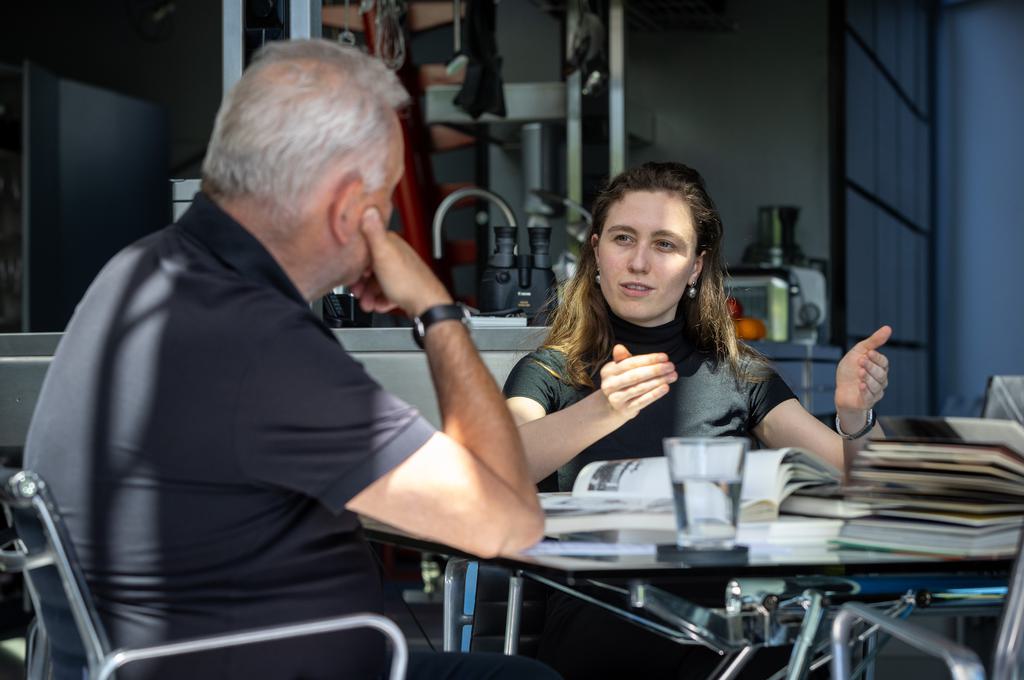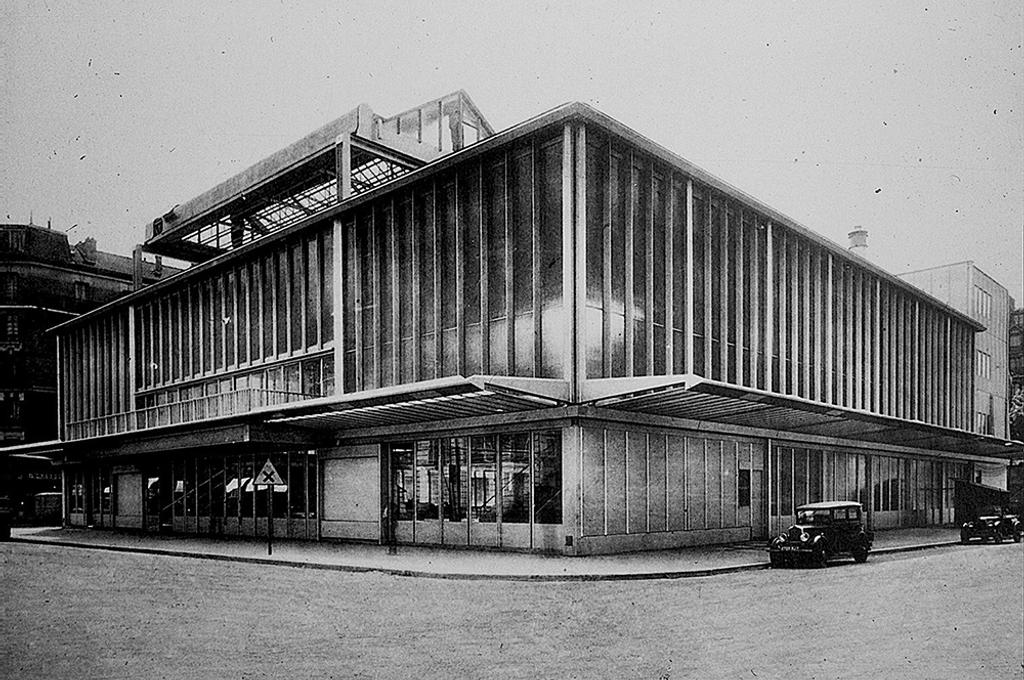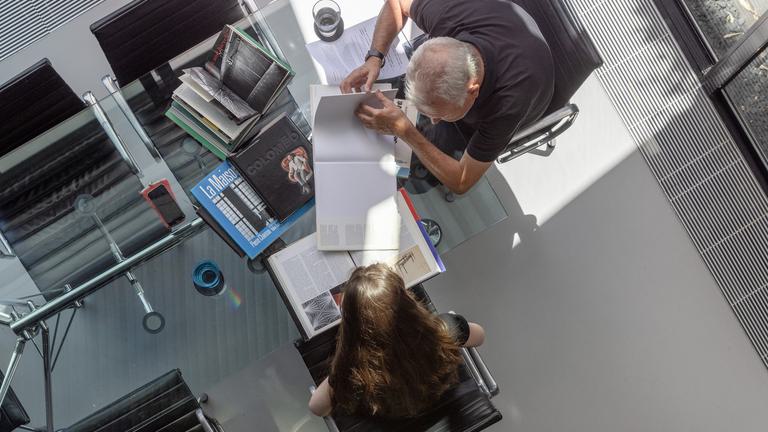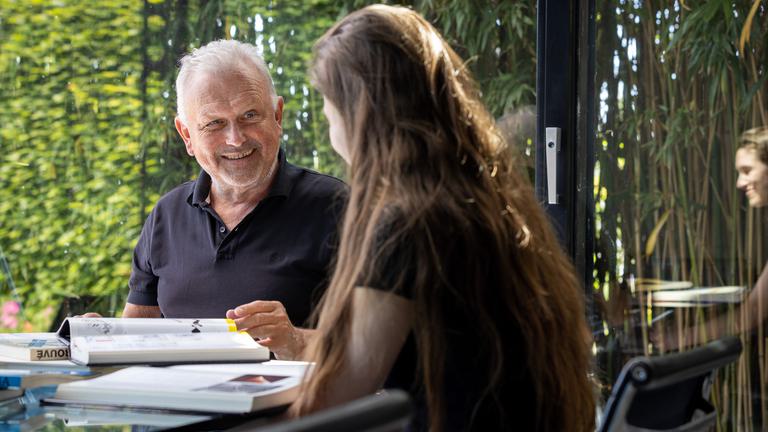The designs of cepezed - inventive, light, detachable - are indebted to designers like the Frenchman Jean Prouvé (1901-1984). No design that shows this as clearly as the ‘Two demountable houses under one roof’ in Delft's Tanthof. At the kitchen table of the residence on the right, cepezed partner Jan Pesman (72) and cepezed architect Alexandra Runcan (27) share their interest in Prouvé.
Jan: I became familiar with Jean Prouvé's work in the early 1970s, during my studies. An academic staff member collected Prouvé paraphernalia; he had a facade panel of the Erasmus Hospital, among other things. Prouvé inspired me, as did, for example, Joe Colombo, do you know him? They are architects who use new materials, design product-oriented and start from prefabricated elements. At the time, prefab construction was not popular, it was associated with monotonous Soviet flats. Whereas I thought, and still think, that prefab construction allows you to increase quality.
Alexandra: I do recognize that, when people think of prefab, they think of ugly and cheap. The house where we are now proves the opposite. I love it, with those diagonals, the color accent of the red staircase, all the glass and those clever solutions for finishing and plugs and all. Plus it still looks so good! In what year was it built?
Jan: Jan: In 1990, you can't tell, right? I try to prove with all my designs that prefab architecture is fun. And that especially as an architect you have to look at other industries, like shipbuilding.
Alexandra: This also appeals to me so strongly about Jean Prouvé, he is more of an artist and inventor than an architect. This is very visible in the Maison de Peuple, of which I had to draw the details for my internship. Prouvé had of course passed by in the course material during my studies in Paris, but this is how I really got to know his work well. When I came to work at cepezed, some of the designs reminded me very much of Prouvé.
Text continues below the image.
talking about jean prouvé: example for cepezed


Jan: How nice. Is the Maison de Peuple that building with those movable rows of chairs?
Alexandra: Everything is moving! Even the walls and the roof. The two architects who were commissioned in 1935, Eugène Beaudouin and Marcel Lods, added Prouvé later. I wonder how far advanced the design was by then. Do you think Prouvé worked out those movable parts on his own or did he introduce them into the design?
Jan: I think the whole idea came from him, otherwise you would see something similar in other designs by Beaudouin and Lods, right? What exactly were your drawings for, anyway?
Alexandra: The agency where I did my internship, LBA, was part of a team that had won the competition to repurpose the Maison de Peuple. LBA made the BIM model, which was what my drawings were for. The new function had to be public, but also pay for the restoration. This team therefore proposed building a hotel tower. Especially because of the height of that tower, it was a controversial project, due to all the protests it was cancelled later.
Jan: Years ago, I heard it served as a fish market!
Alexandra: A chocolate factory with a shop will soon open there. So it will fortunately remain publicly accessible. I especially like the fact that it has been renovated. The few times I studied details and structural elements on site, I was impressed by the engineering. But the tremendously poor condition of the building was, unfortunately, at least as impressive.
Jan: While Prouvé did such clever things... To make thin steel thin, he folded it so it would still have the stiffness he needed!
Alexandra: He got his unorthodox approach from his father. He belonged to the School of Nancy, a group of art deco artists, architects, glassblowers, furniture makers. That’s where Jean Prouvé saw the added value of overlapping disciplines. He adopted that principle in his own work, but with a modern visual language.
Jan: He was held in high regard; he was on the jury for the design of Centre Pompidou
Alexandra: He was the chairmen!
Jan: Ah, that explains everything!
Alexandra: Ha, ha, yes! By the way, I think Prouvé’s prestige also related to his commitment. During the war, he was in the resistance, and kept an eye on other people’ s needs all his life, including as director of the factory he had set up, and as mayor of Nancy. To improve the living conditions of poor people, he designed lightweight houses for France and for countries in Africa. Yet he remained a true entrepreneur.
Jan: I also really like his entrepreneurship. The fact that I seized the opportunity to realise this house at the time is related to that: this way, I could show exactly what I meant by ‘architecture as a product’.
This conversation between Jan Pesman and Alexandra Runcan took place in the run-up to cepezed’s 50th anniversary in 2024.


Would you like to discuss this further with us? → Mail bd@cepezed.nl or call our business development team at +31 (0)15 2150000
→ Mail bd@cepezed.nl or call our business development team on +31 (0)15 2150000