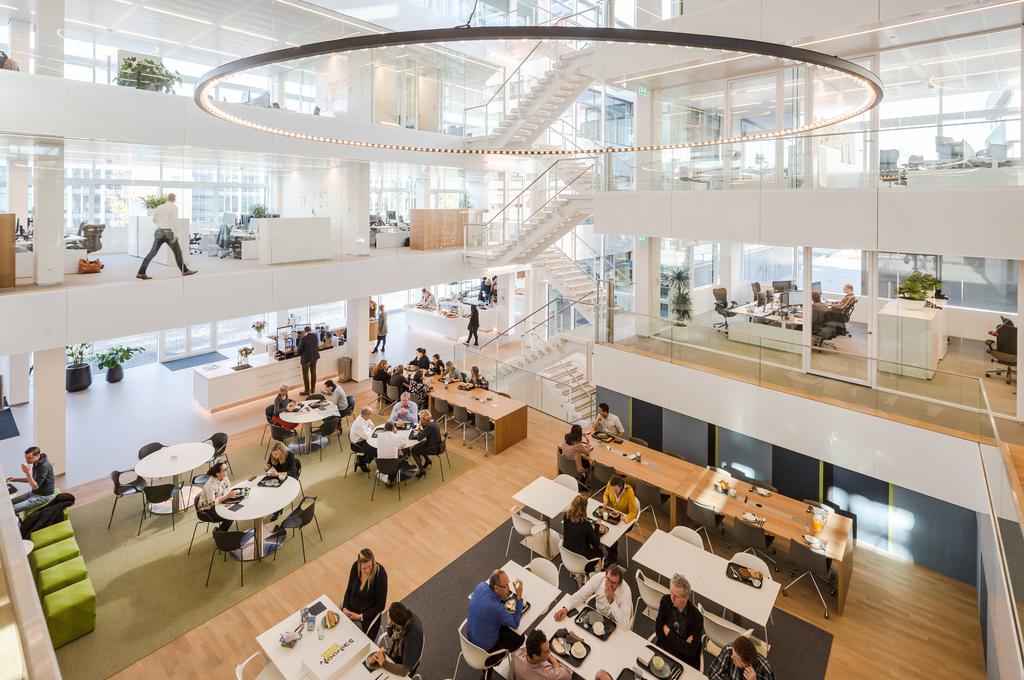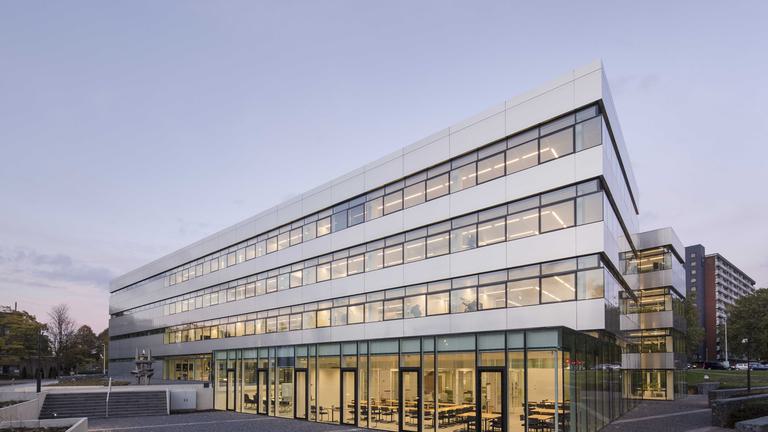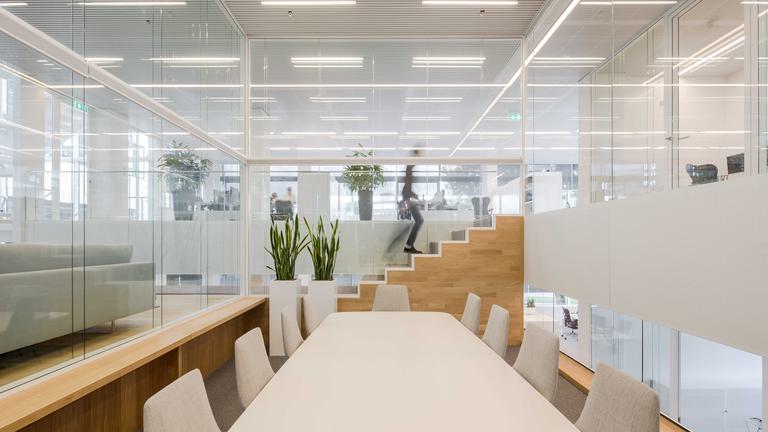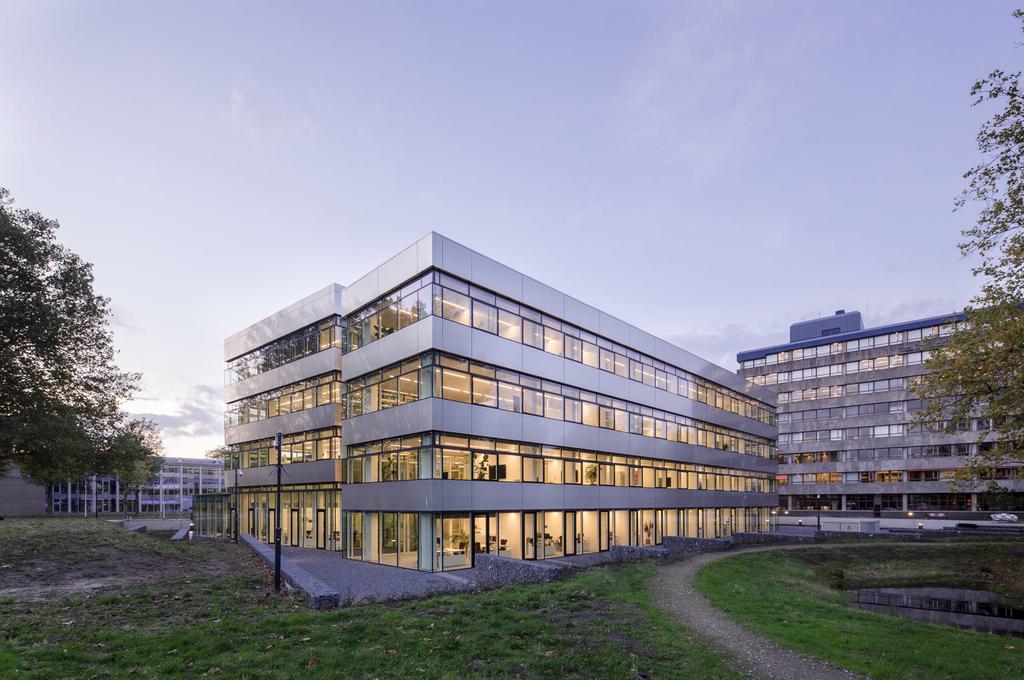The Van Spaendonck Ondernemingshuis, formerly known as Corpac Huis, obtained the BREEAM excellent certificate on 5 March. The multi-tenant building for business supporting organizations in Tilburg dates back to the 1960s and has undergone radical revival to the design of cepezed and cepezed interiors. The modernization aims to create a sustainable, transparent, forward-looking stimulating office environment. After the construction period of just under two years, the tenants and Van Spaendonck were able to use the completely renovated office again in mid-2017.
"We are proud of achieving the 'BREEAM-excellent' quality mark for sustainability," says Jan Gevers, chairman of the Executive Board, about the renovation. The house is the result of close collaboration with architect cepezed, consultants Nelissen, construction company Mertens and installation company Homij. "The ambition to meet the high requirements in the field of sustainability (management, health, energy, transport, water, materials, land use and ecology, pollution) after the renovation was high. If you finally manage to do this together, then you can only be very satisfied. "
The BREEAM Excellent certification- assessment was based on the norms set for new constructions.At the same time a lot of elements of the existing building were preserved. The full main stability structure was reused and also interior elements such as the original stairwells and the stone cladding of the building’s core are a prominent part of the renewed edifice. Parts of the existing furniture were aesthetically upgraded and also reused.
The use of materials was minimized, while the materials nonetheless used are high-grade and in line with the latest sustainability norms. A lot of them were applied in their natural appearance. The carpet tiles filter the air. The renewed façade is highly insulated and provided with HR++ glazing. The building’s detailing is minimalistic and attuned to minimal maintenance.
Just like the use of materials, the installations were minimized, while they are based on contemporary, energy-saving techniques. For instance, cooling and heating takes place through climate ceilings, the temperature can be adjusted manually and individually, the building makes use of an underground thermal storage and most of the lighting is LED-lighting. The project also includes water saving measures and on the roof, the building holds some 200 m2 of solar panels. The parking is provided with a charging station for electric cars.
The high degree of flexibility and the possibilities for different layouts of the renewed offices are an important part of the functional sustainability. Potential changes within the overall organization and future growth or reduction of tenant organizations are easily adjusted to. Also, for example the installations are organized such that they fit different workplace concepts. Changes can be brought about readily, with little effort and with relatively low costs.
Around the building there is a flowery biodiversity garden with a diversity of biotopes, which is a valuable contribution to the urban ecology and is pleasant for the building’s users to walk, work and meet in. For a nearby school, the garden will function as a learning location. Part of the focus on connection and cooperation is the use of the building by third parties, who can rent rooms and facilities. This way, the Van Spaendonk Enterprise House also contributes to social and economic sustainability.
van spaendonck ondernemingshuis obtains breeam-excellent sustainability certificate




contact
→ Mail bd@cepezed.nl or call our business development team on +31 (0)15 2150000
→ Mail bd@cepezed.nl or call our business development team on +31 (0)15 2150000