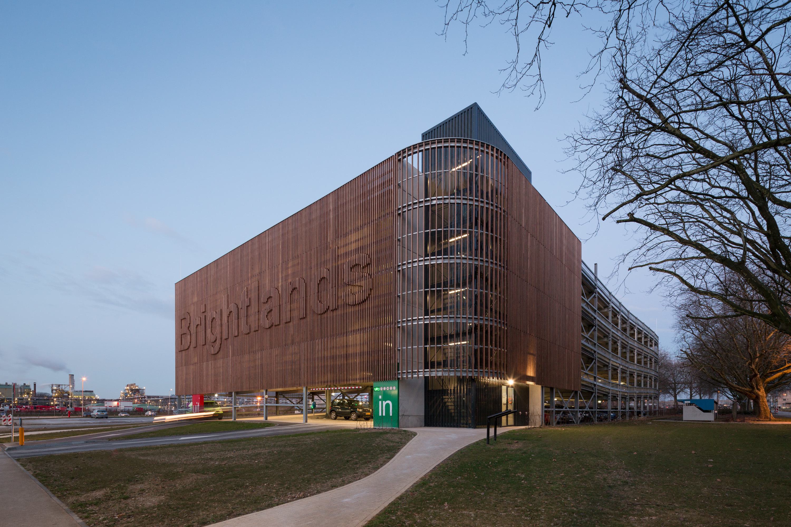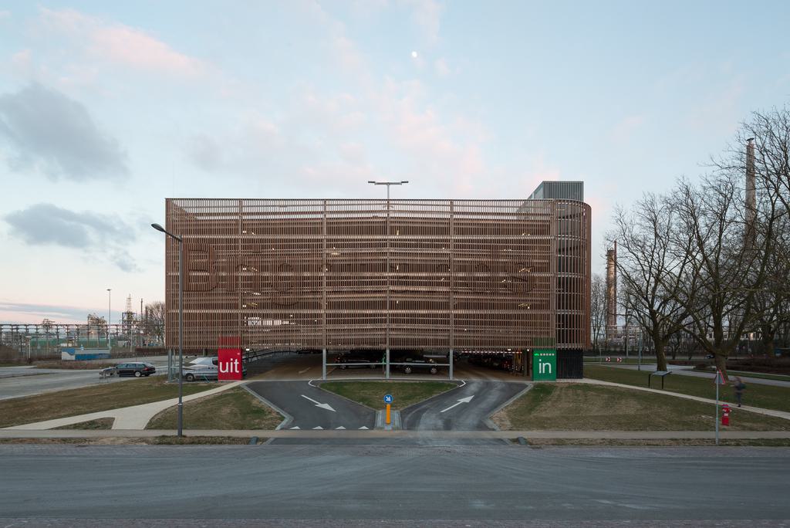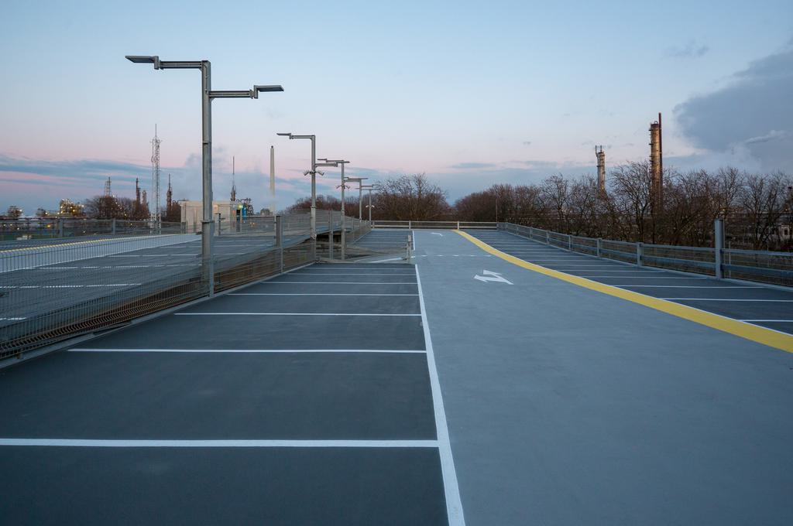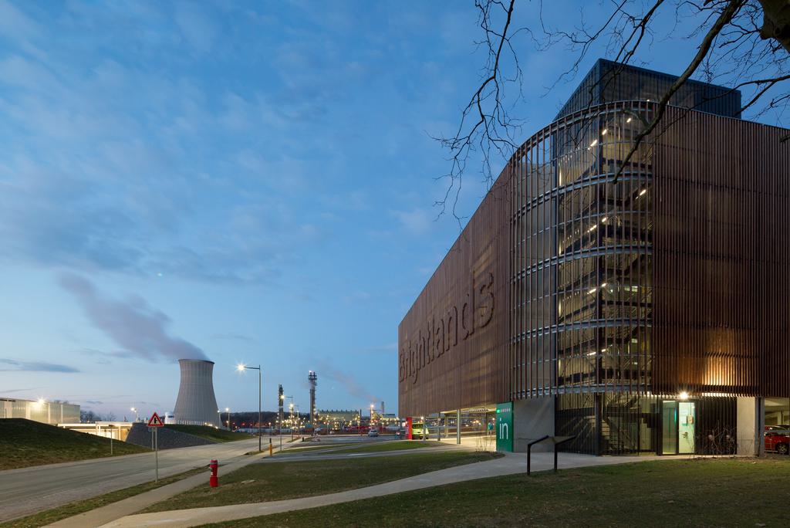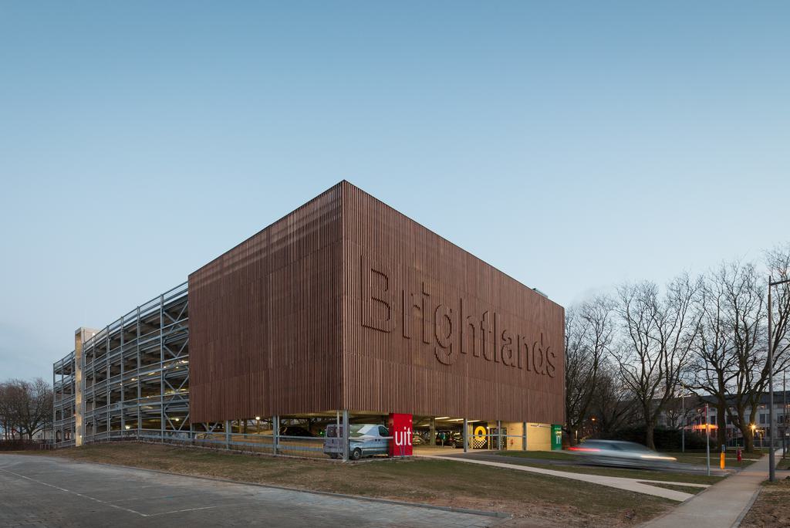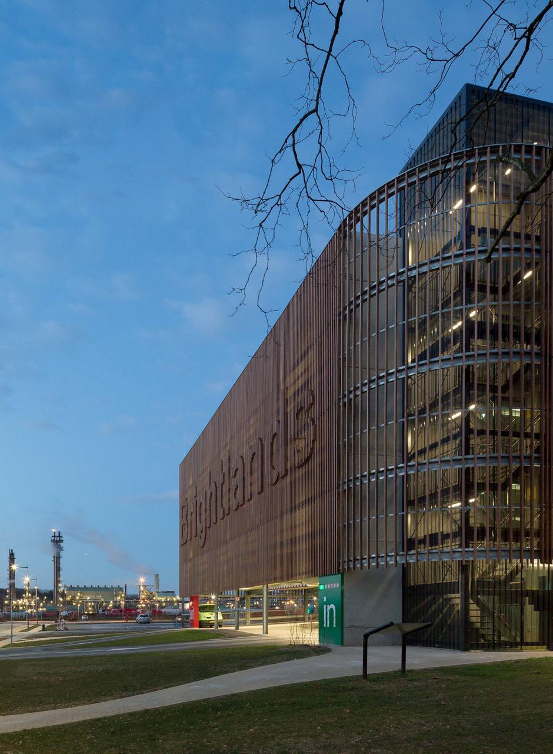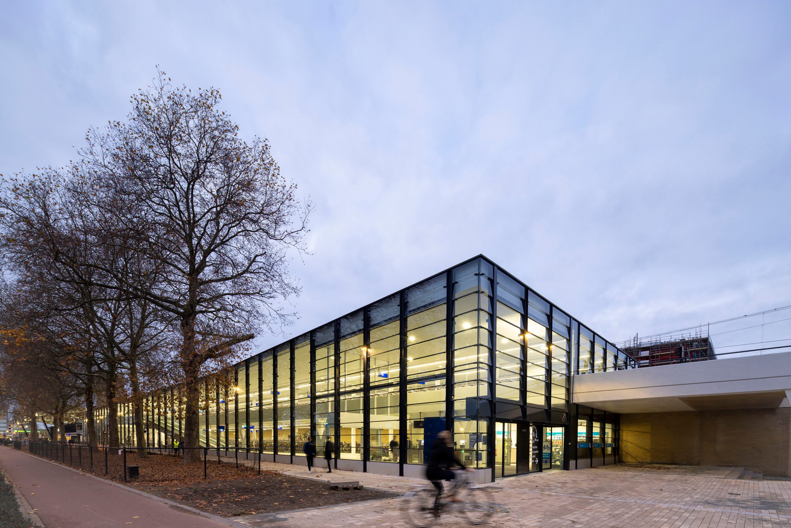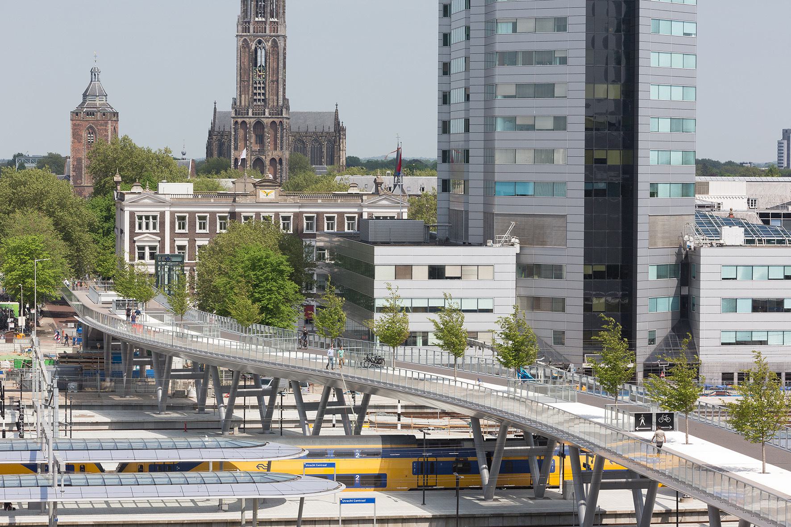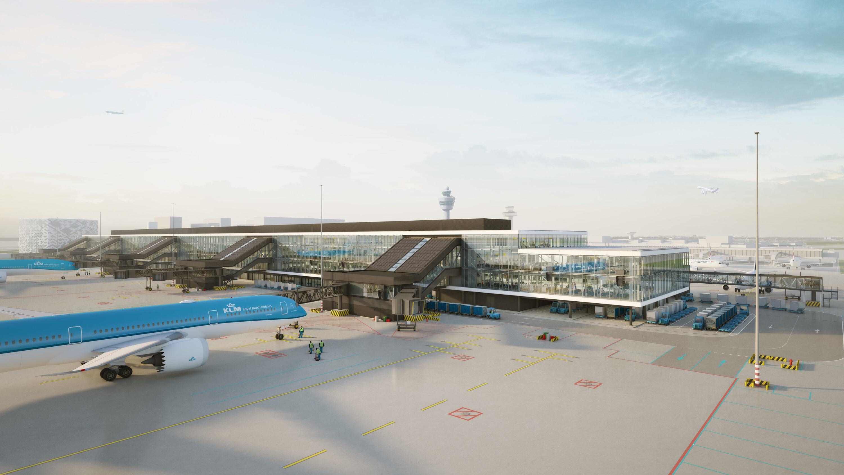Brightlands Chemelot car park
Brightlands Chemelot Campus Sittard-Geleen is a location for research and business in the materials sector. Due to increasing parking needs, Brightlands commissioned HUBER Car Park Systems and cepezed to realize a parking garage with 400 parking spaces. German company HUBER specializes in the design and realization of innovative parking solutions.
