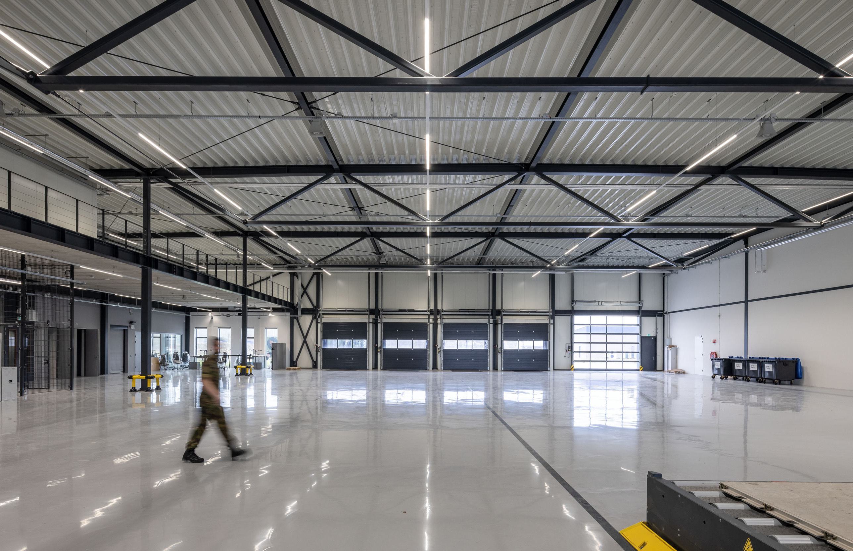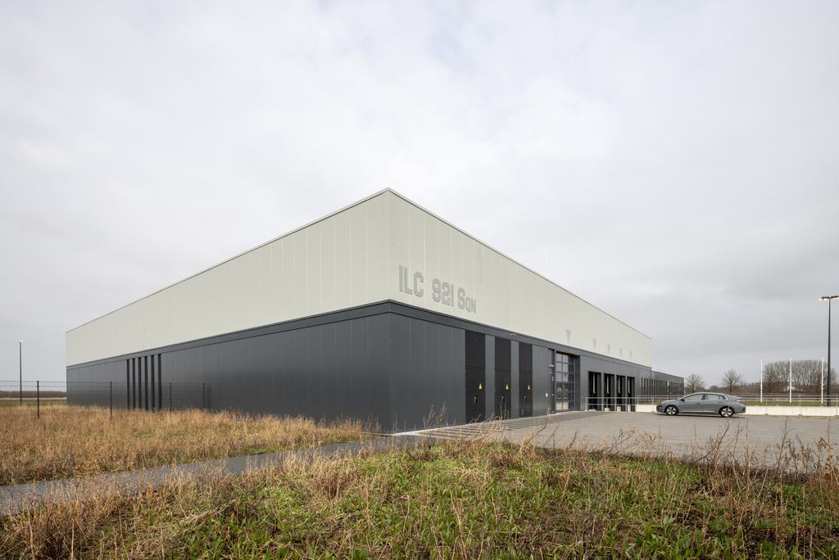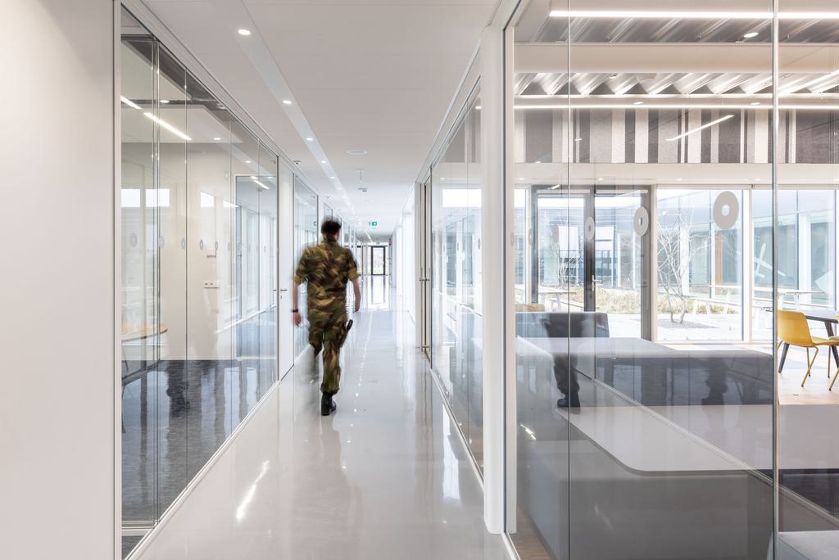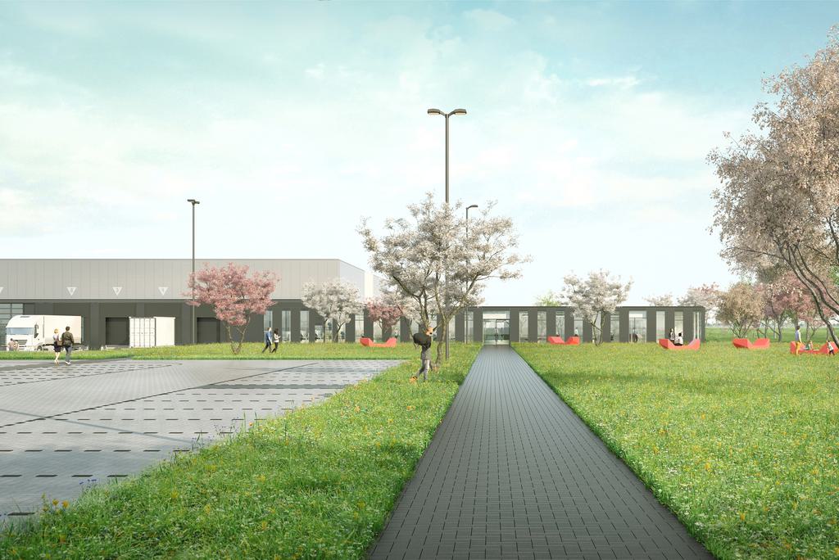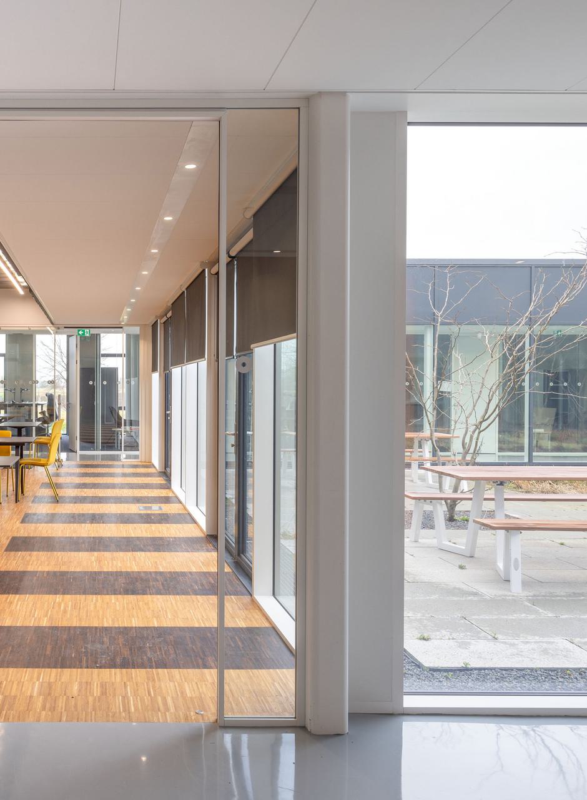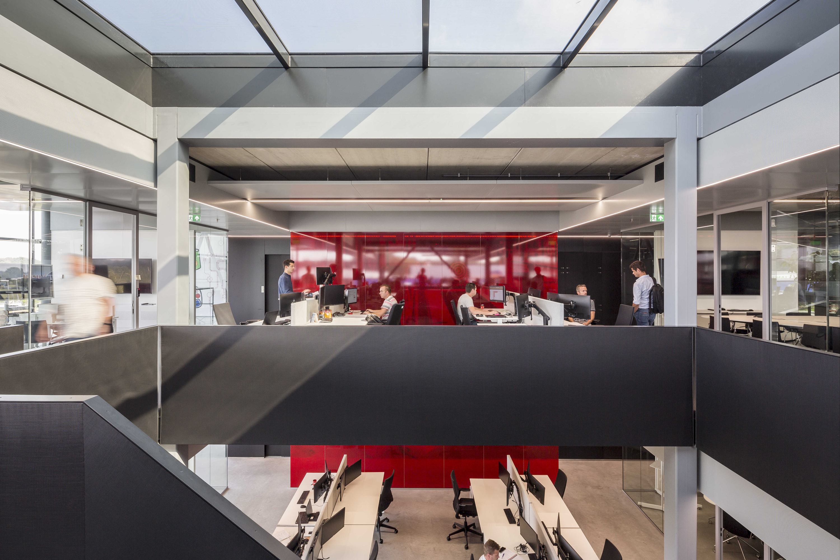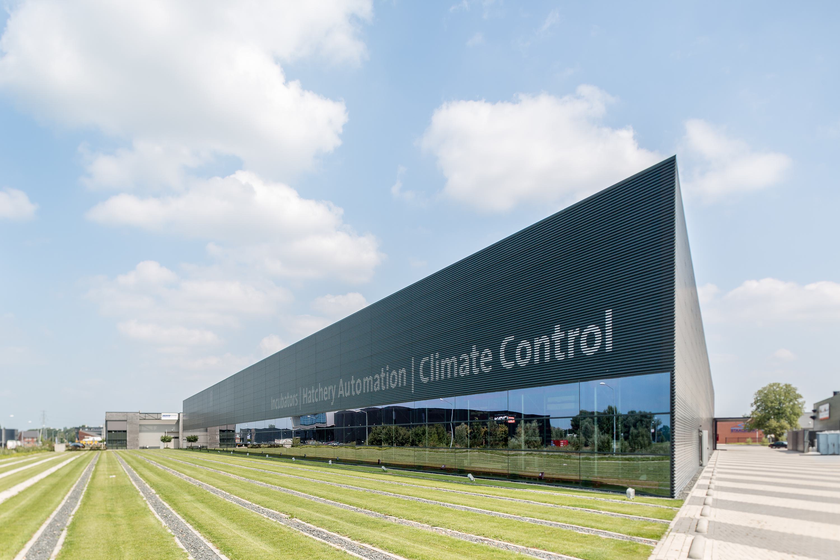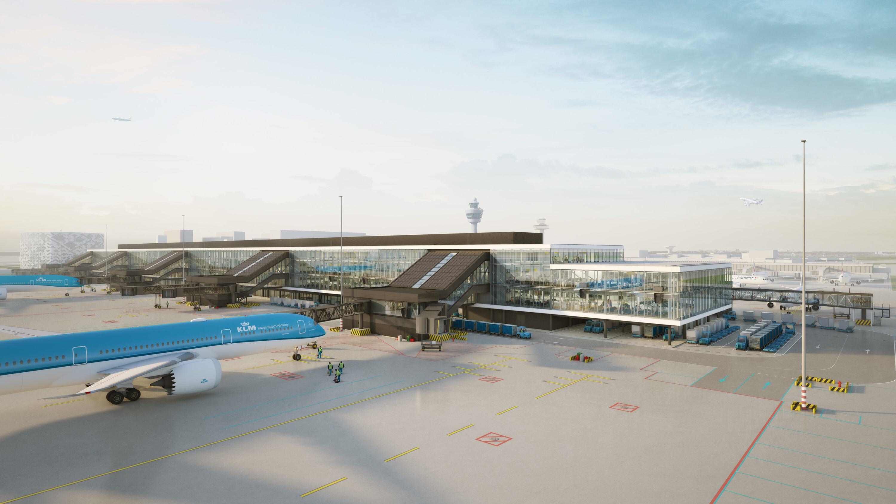integral logistics centre
Leeuwarden Airbase is one of the two F-16 Main Operating Bases (MOBs) of the Royal Netherlands Air Force and also home to the F-35 Lightning II fighter aircraft: the fighter jets originating from the Joint Strike Fighter (JSF) programme. cepezed is designing the new Integral Logistics Centre (ILC) for the base, which is realized within a Design & Build assignment by BAM Bouw and Techniek-Regio Noord.
