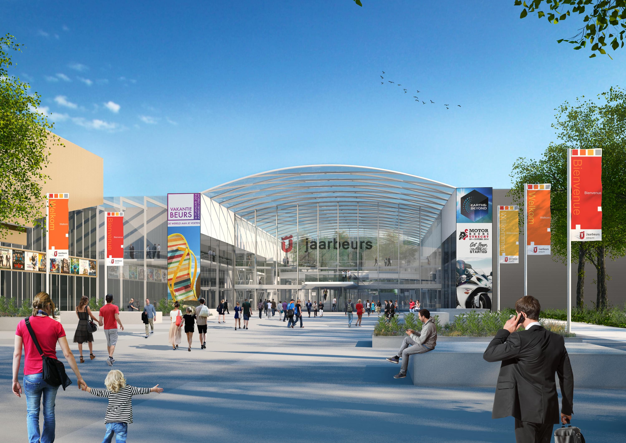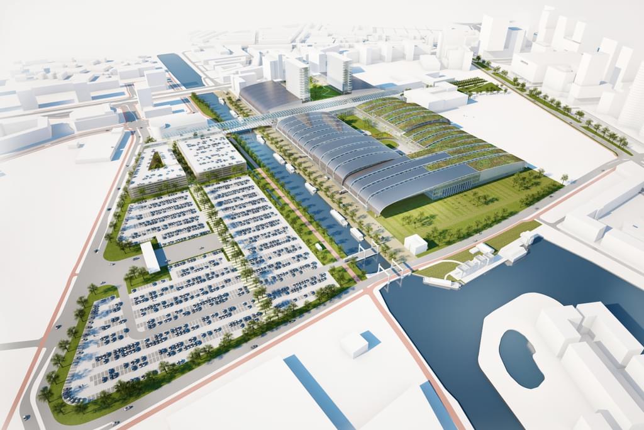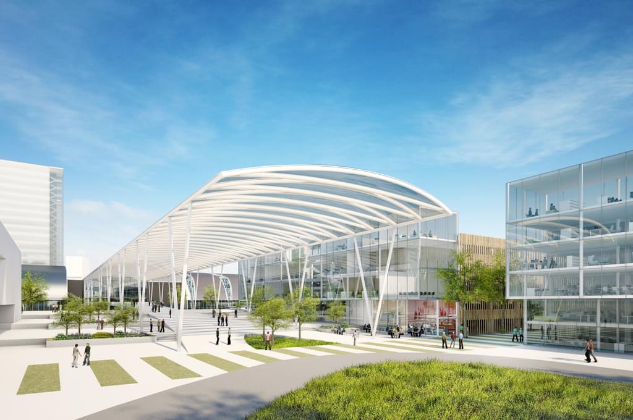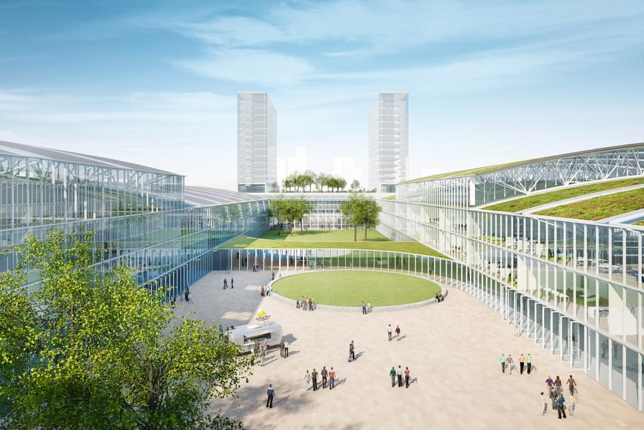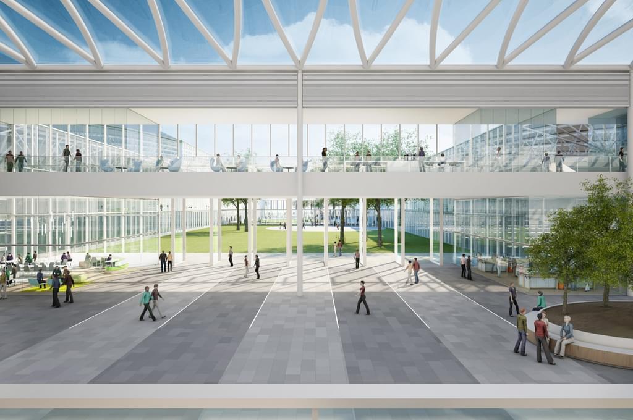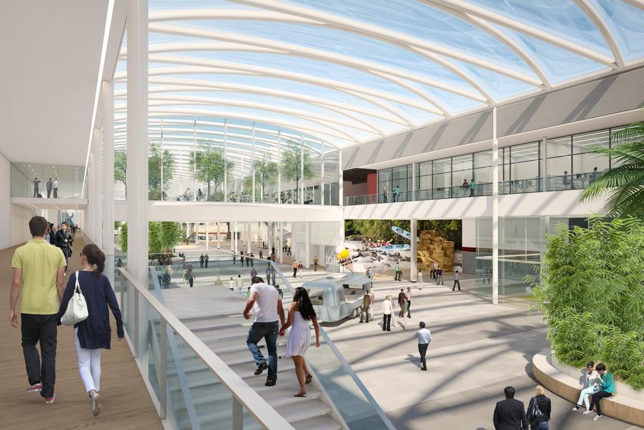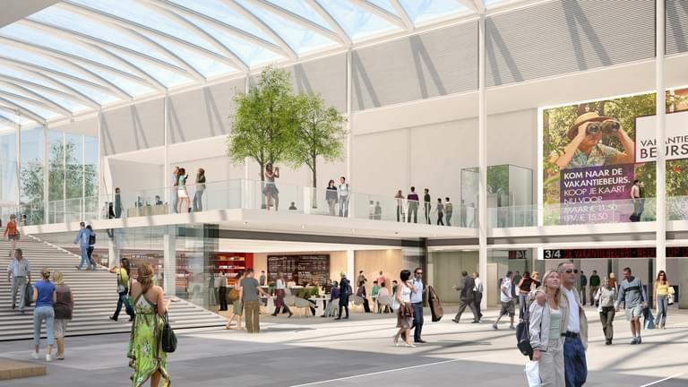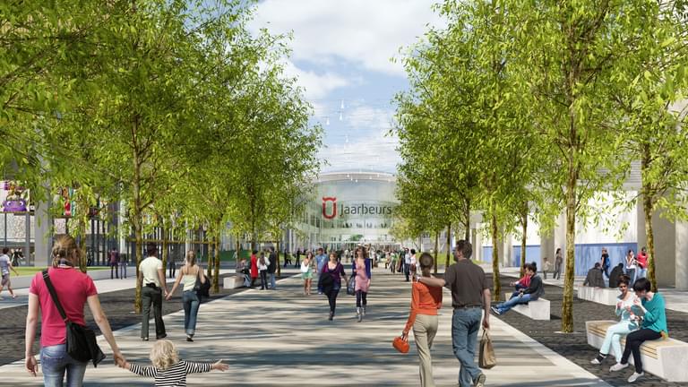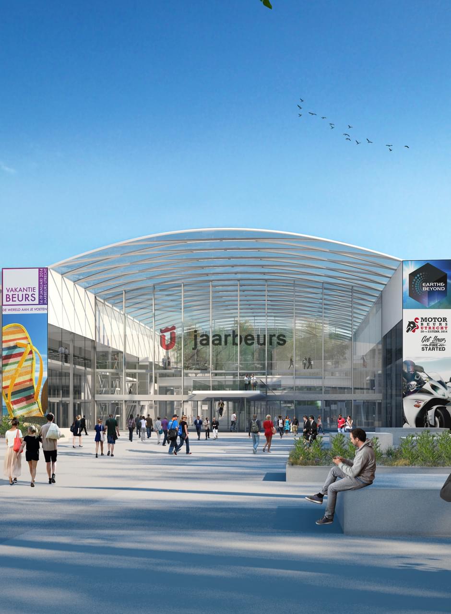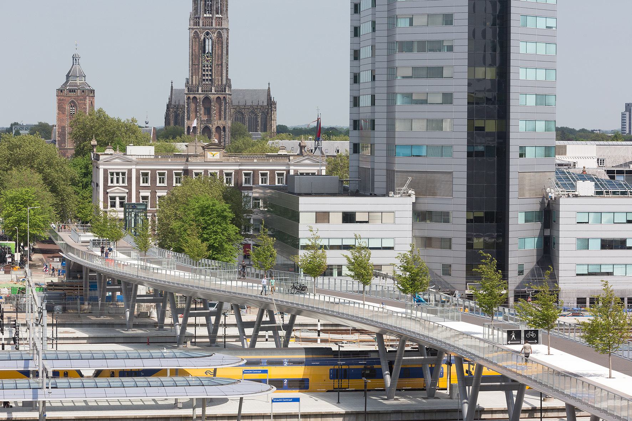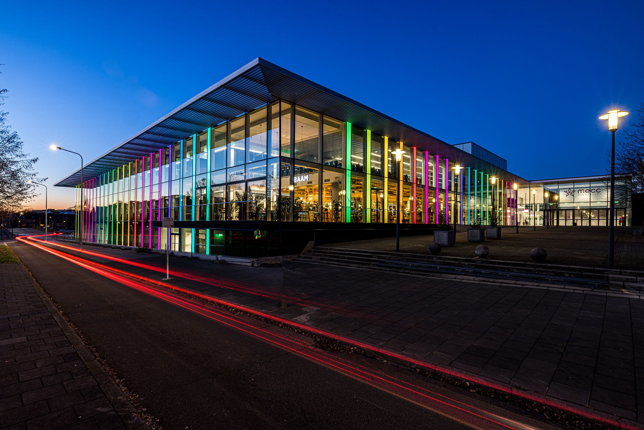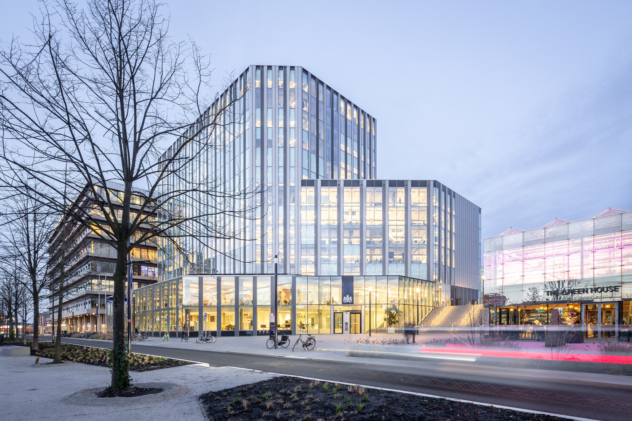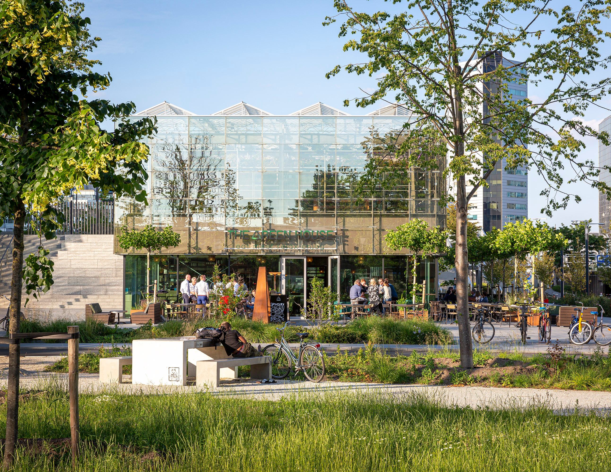Jaarbeurs masterplan
Over the last hundred years, the Jaarbeurs Utrecht has grown to become the largest exhibition and event complex in the Netherlands. In order to maintain a competitive national and international position in the future, the Jaarbeurs site is undergoing a large-scale redevelopment. cepezed and Jaarbeurs drew up a master plan for the development, with focal points that include improving sustainability, more efficient use of space, greater quality of experience and a stronger connection with the surroundings.
