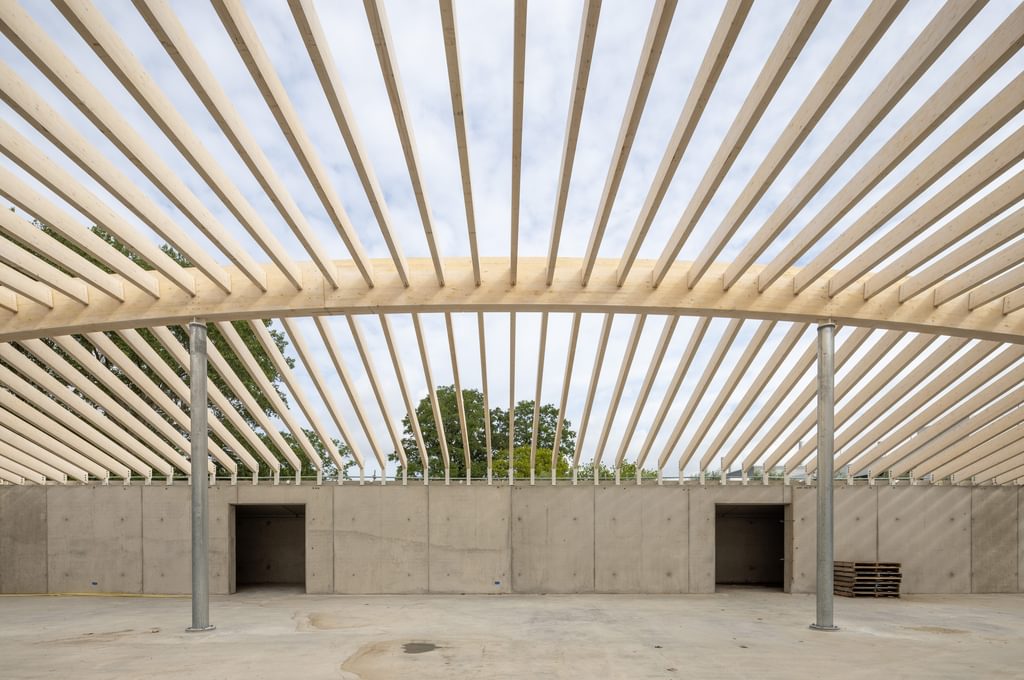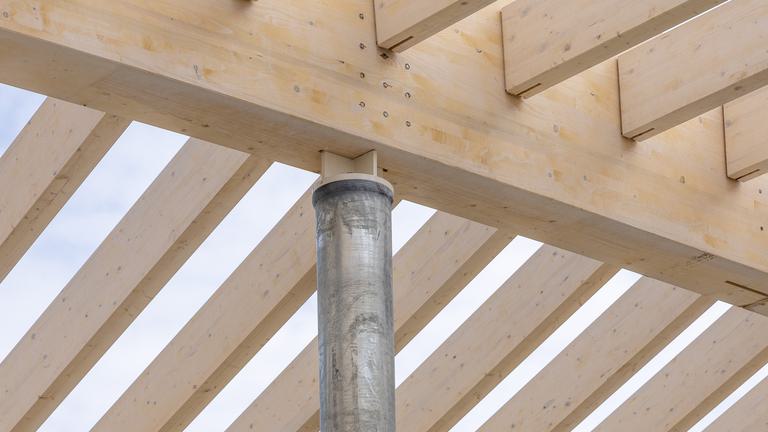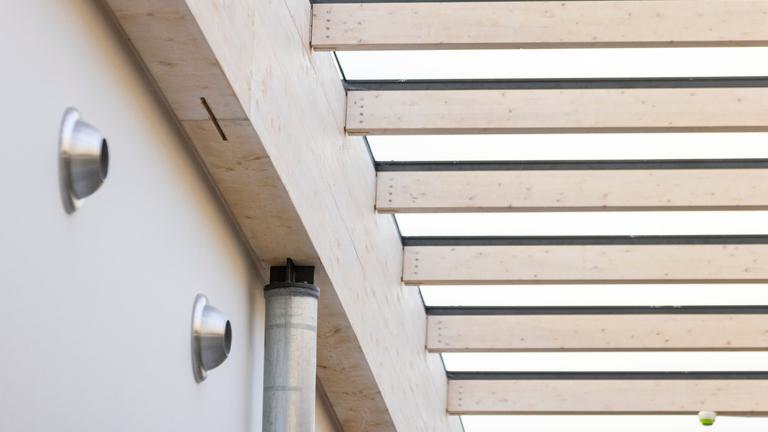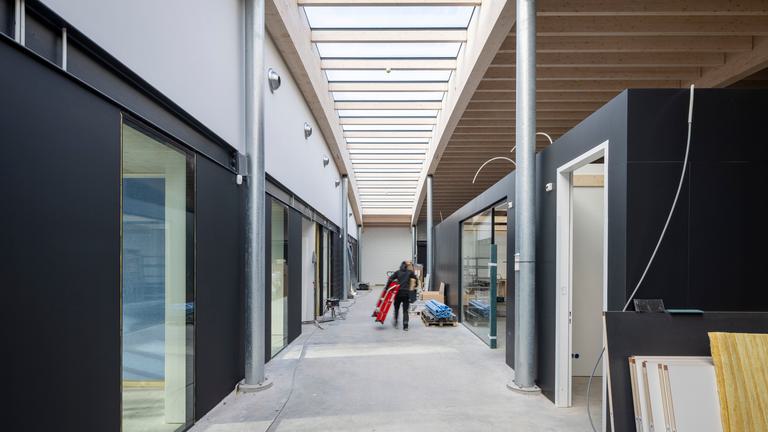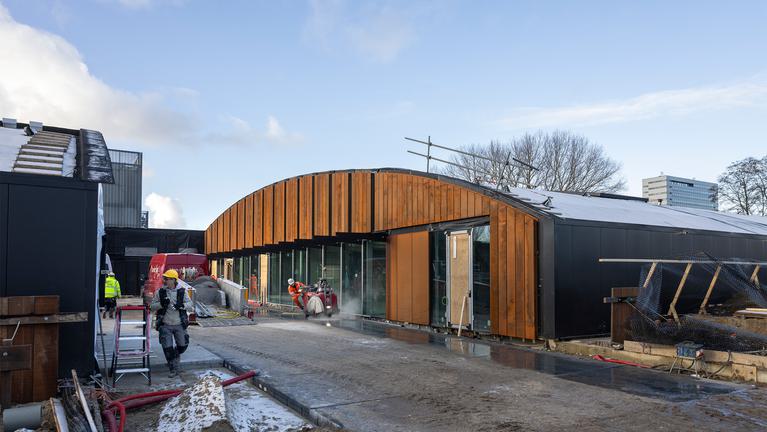This spring, TU-Delft's logistic center Logistiek & Milieu will be completed. cepezed designed an loving and detailed hybrid construction of steel and wood.
The spectacular structure with curved wooden trusses and curved steel beams is now dressed in a roof and facade. The roof is - except for a strip of glass - full of pv panels and bio diverse green covering. The facades facing the courtyard are sheathed in corten steel: a lively rhythm of narrow slabs in the upper articulation, a quiet alternation of wide slabs, glass and doors in the lower. On the outside, the waste station is embedded in an earthen wall provided with planting and an urban corten steel façade on Heerjeslaan.
Logistiek & Milieu also demonstrates in its interior finishes how wood construction can contribute to a more sustainable and environmentally friendly construction industry. Here, (laminated) wood has been used for walls, ceilings and roofs whenever possible. In addition to using wood and solar panels, the roof, earthen walls and grounds are used to enhance local biodiversity.
Logistiek & Milieu is intended for the storage and distribution of laboratory supplies from various faculties. The large span with the wooden trusses keeps the floor plan open and thus flexible in its layout. Should logistical processes change in the future, this can easily be facilitated.
TU Delft uses higher environmental standards than required by law and sees Logistiek & Milieu as an exemplary project of sustainable, circular and nature-inclusive building on the Delft Science Campus TU Delft Campus South.
→ learn more on the projectpage
logistiek & milieu already a beautiful building during construction
