cepezed and cepezedinterieur have won the tender for the new ProRail traffic control post in Barendrecht, together with Strukton Worksphere and Arcadis. The building covers about 4,300m². It will be located right next to the station and, in addition to a signalling room, will contain a vehicle shed, a training room and offices. It will be energy-neutral, largely bio-based and, with a CPG of 9 and a GPR of 44.5, scores very high on sustainability.
24/7, energy-neutral and secure
The post will be manned 24 hours a day and contain a lot of technical infrastructure. Solutions such as high-efficiency installations and plenty of natural light via daylight tubes to minimise energy usage. All the energy that is nevertheless needed is generated via solar panels, so that the building is ultimately completely energy-neutral. Because the station regulates train traffic in a considerable area, operational reliability is also an important issue. To ensure this, many installations are redundant.
circularity and reuse
The CPG (circularity performance building score) of 9 was, among other things, achieved thanks to the high degree of circularity and detachability. The building was constructed using prefab materials that are easy to assemble and disassemble, including removable hollow-core slab floors. For the interior, some of the loose inventory from existing ProRail posts was reused. In and around the building, railway elements such as rails, platform benches and railway gravel are reused. This not only contributes to the sustainability of the project, but also creates an appropriate atmosphere.
sustainable, nature-inclusive and bio-based
Sustainable, robust materials have been selected for the finishes in the building. These include floor finishes made from recycled yarn and PET bottles and a 90% recycled climate ceiling. A wooden cascade staircase with ample planting provides a meeting place for employees. The facades are made of pressed rice husk and equipped with nesting boxes and insect shelters to promote local biodiversity.
The surrounding embarkment contains plants that are good for bees, butterflies and insects. Small species of birds also find shelter there. The slope includes covered parking spaces and the installation facilities. The entrance area will be planted with a rich variety of birches that will contribute to the start-up of a healthy ecosystem. By varying in building heights and planting, the view of the site from the surroundings is minimised.
partners
The building has been designed by cepezed, the inner world by cepezedinterieur. It concerns a design & build contract with Strukton Worksphere as main contractor and Arcadis as advisor for the constructions, building physics and sustainability aspects GRP, CPG and BREEAM. Buro Sant & Co is also involved as landscape architect and Robert Jan Vos Lichtontwerp advises on lighting. Intergo is an expert in the field of human factors and ergonomics and advises on the work environment.
cepezed designs energy-neutral traffic control post for prorail
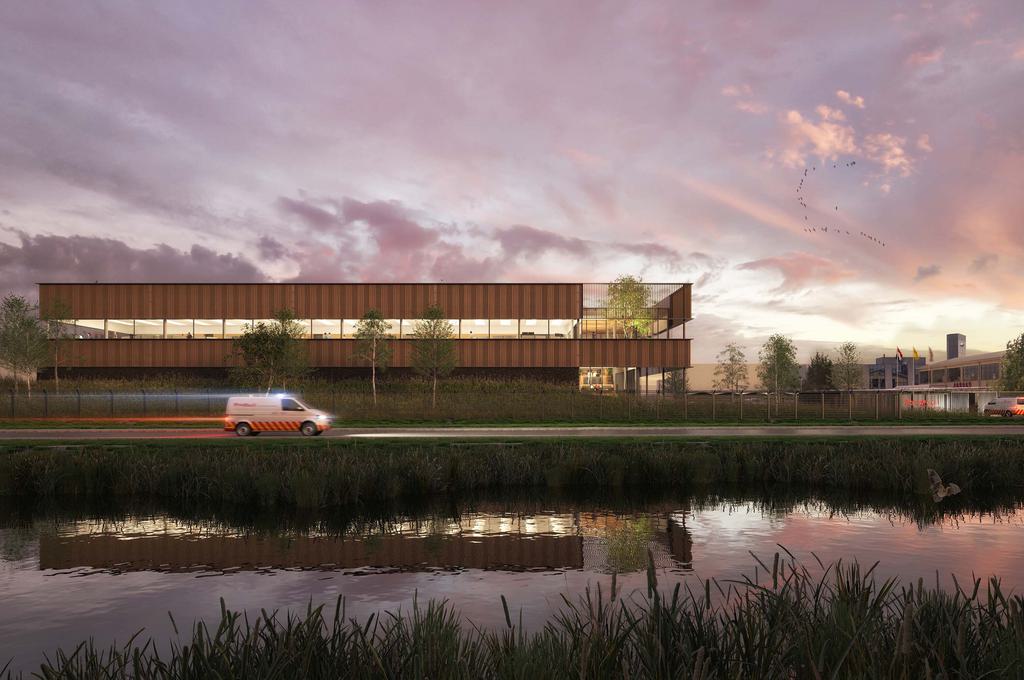
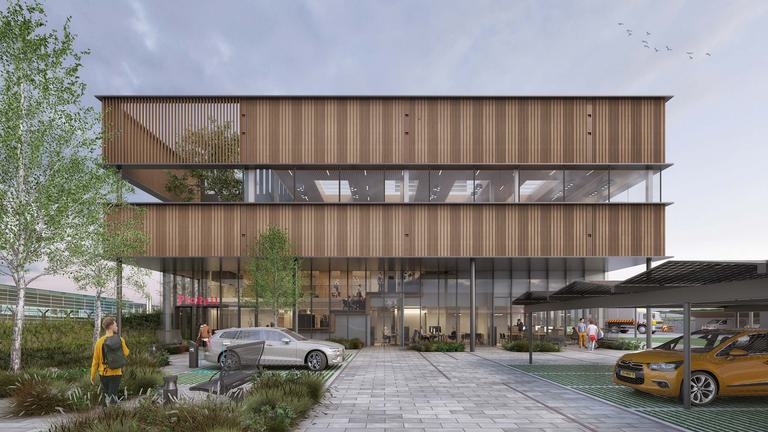
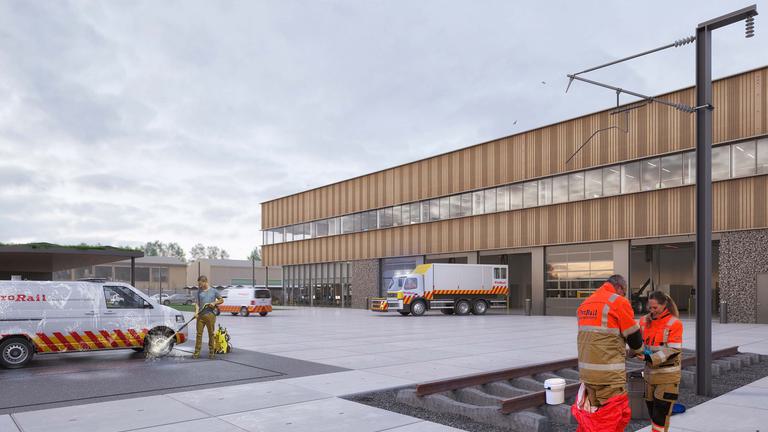
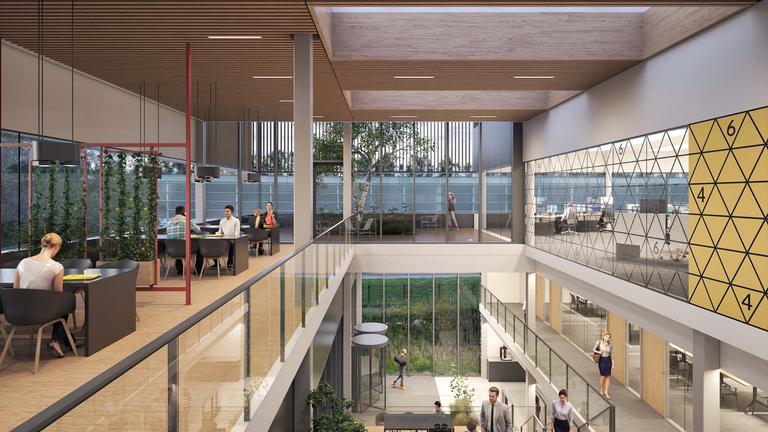
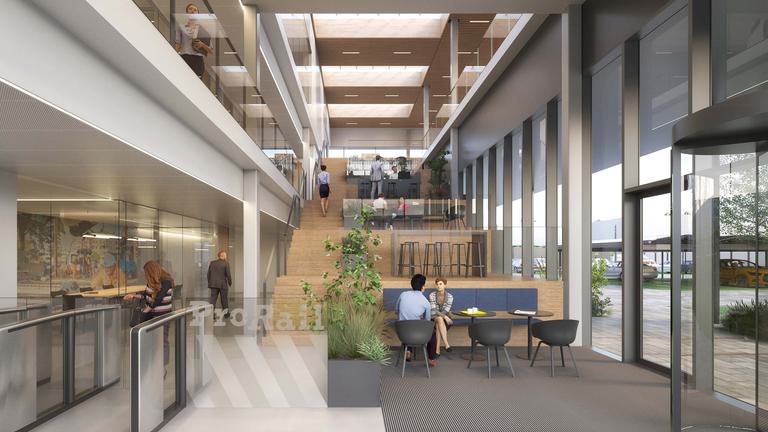
contact
→ Mail bd@cepezed.nl or call our business development team on +31 (0)15 2150000
→ Mail bd@cepezed.nl or call our business development team on +31 (0)15 2150000