‘Living in the park, enjoying the city’ one can read on the entrance card to the private parking garage of the luxury apartment complex Park Hoog Oostduin in The Hague. For these dwellings, cepezed transformed a former 1960’s Shell office that was originally designed by H.E. Oud, son of the well-known modernist architect J.J.P. Oud. Recently, the new residents moved into their rental and purchased apartments, which are completely incorporated into the greenery of the Oostduin-Arendsdorp estate.
hoge duin
The project complex consists of a renovated high-rise building, a new low-rise building and a large-scale parking basement with a landscaped roof. The high-rise has an enormous scale and can be seen from large distances at many places in the city. This ‘Hoge Duin’ (High Dune) building contains eight penthouses and over 180 apartments, including short-stay dwellings and some hotel apartments for residents guests. The residences are oriented along the façades, so they receive an abundance of daylight and have a panoramic view; on one side of the block over The Hague’s city center and on the other side over the sea.
lage duin
‘Lage Duin’ (Low Dune) is a new construction placed on the foundation of a demolished low-rise block that formerly stood perpendicular to the high-rise. The new construction is more compact than the previous, while it is also placed with some distance from the high-rise. This has resulted in more space between the high and low-rise as well as more openness and connection between the complex and the surrounding Oostduin-Arensdorp estate.
Lage Duin consists of eight floors with a total of 30 dwellings; three houses at the bottom are double-layered and even have their own garden. The other apartments are executed with sliding glass doors and balconies all around, which lends a maximum feeling of ‘living in the park’. The top houses are penthouses.
parking under the park
Previously, the existing single-layer parking and atomic cellar was covered with a stony parking lot. In the new situation, the parking basement has two layers and is covered with a green garden landscape that connects to the surrounding park. Thus, the experience of living in green surroundings is fully complete.
more information
Are you interested in more information about, for example, the sustainability of Park Hoog Oostduin or the addition of the steel ‘rack’? The press kit relates on these topics and also contains drawings and more photo’s. Download it here and discover the project from A to Z!
cepezed presents transformation park hoog oostduin
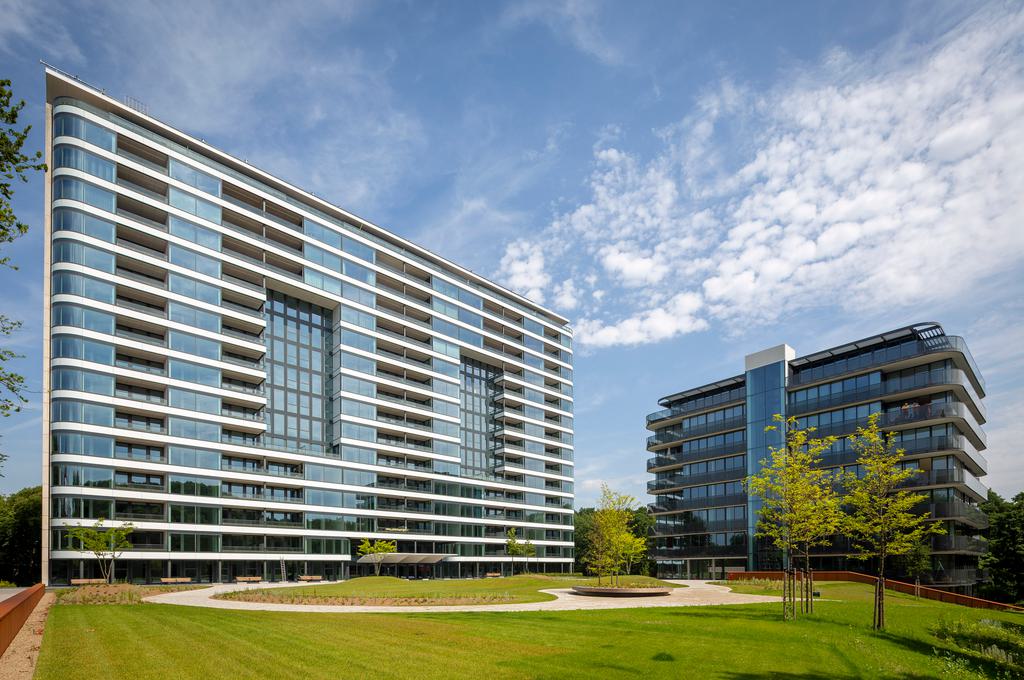
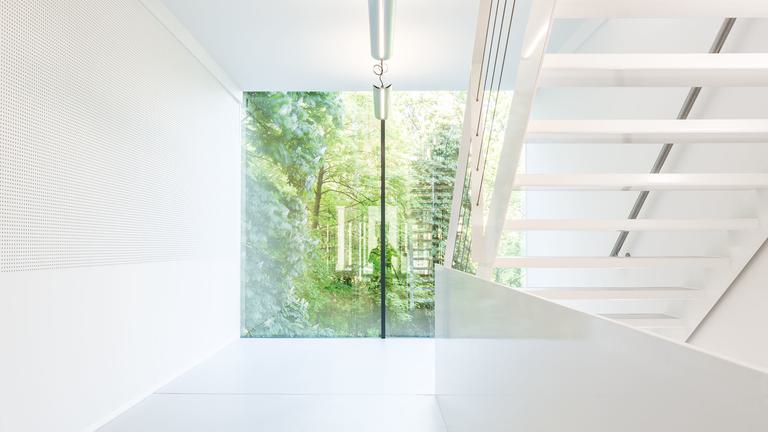
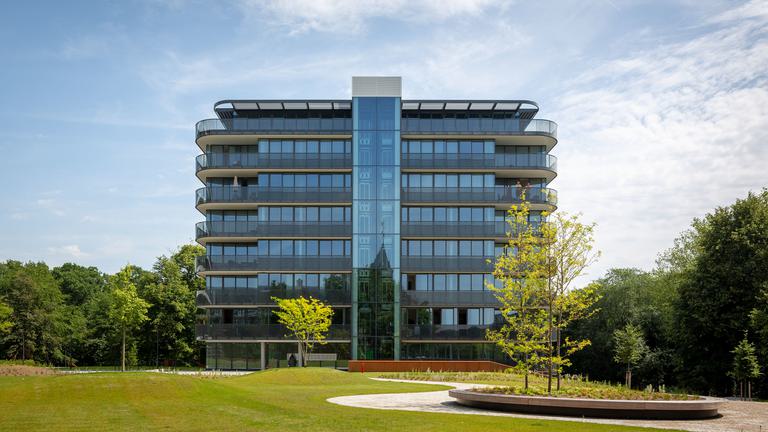
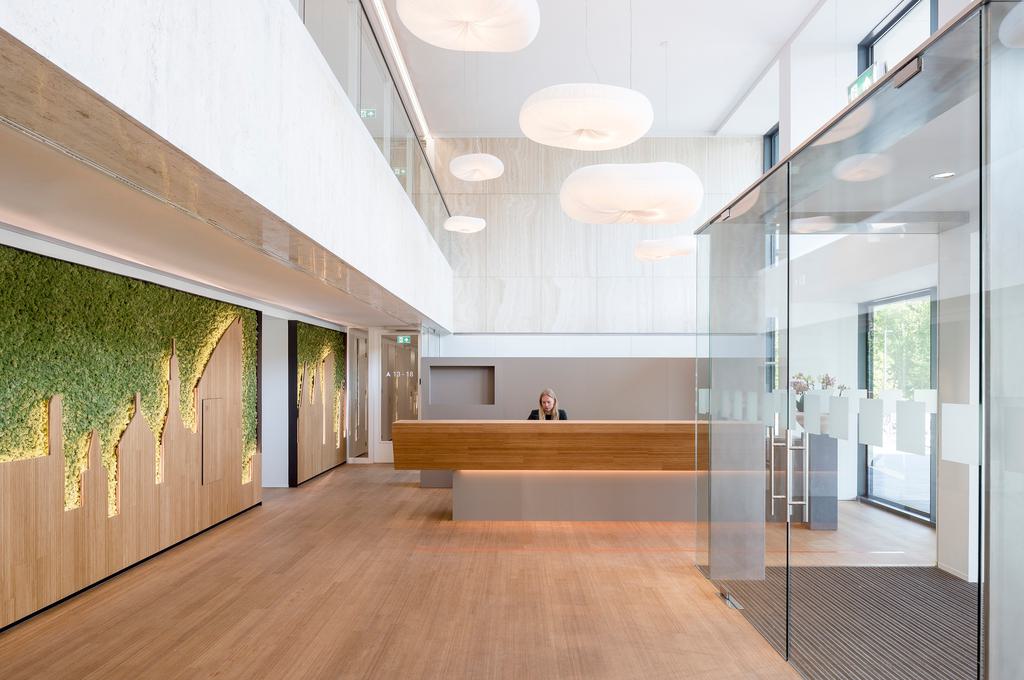
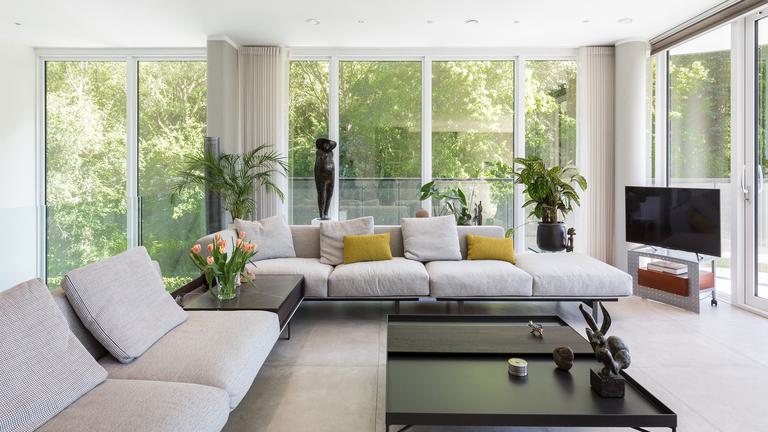
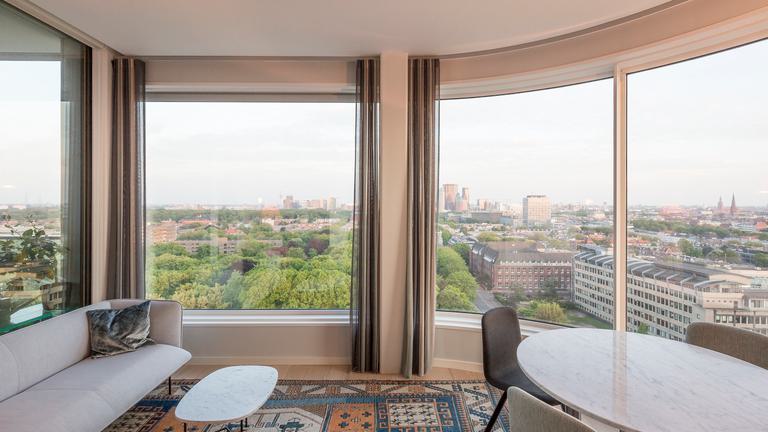
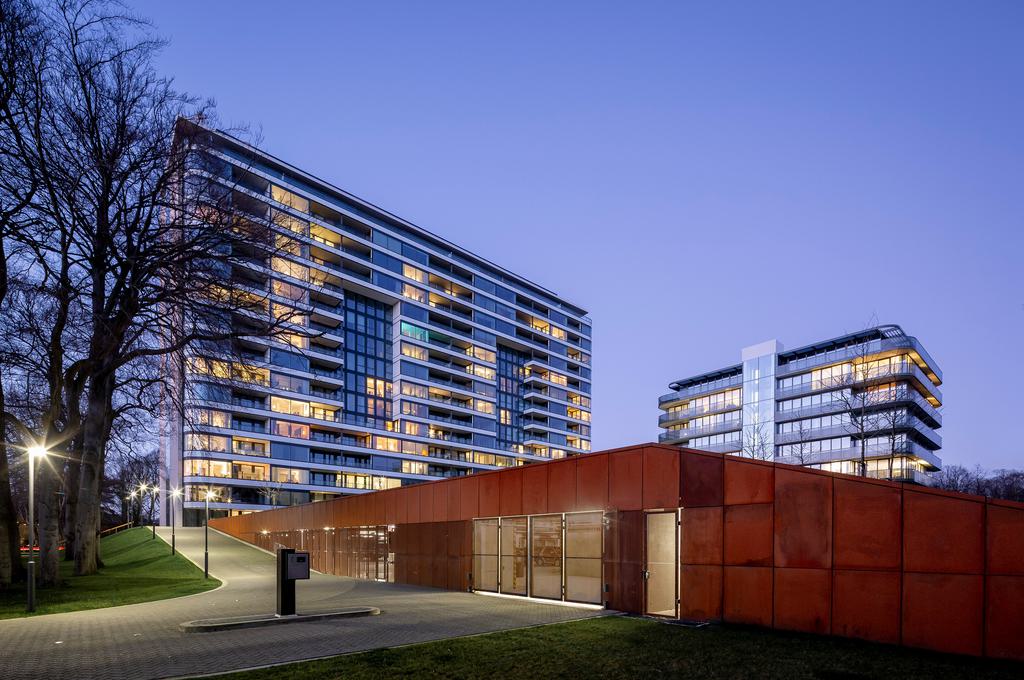
contact
→ Mail bd@cepezed.nl or call our business development team on +31 (0)15 2150000
→ Mail bd@cepezed.nl or call our business development team on +31 (0)15 2150000
