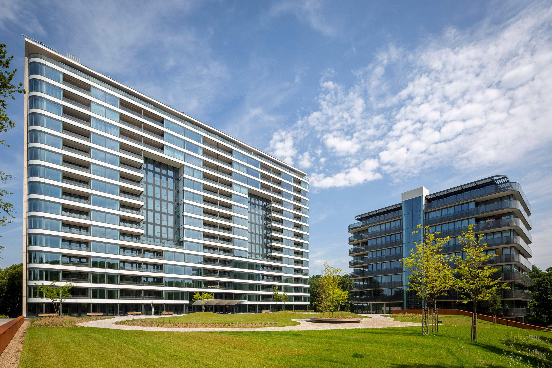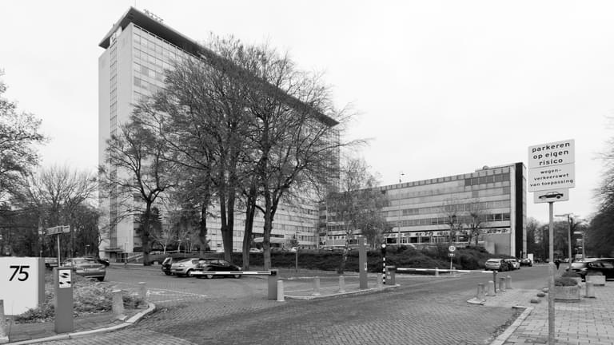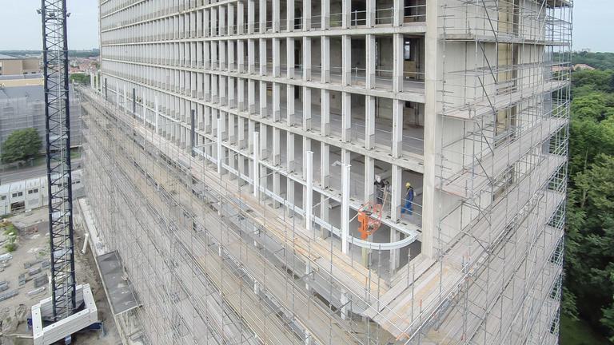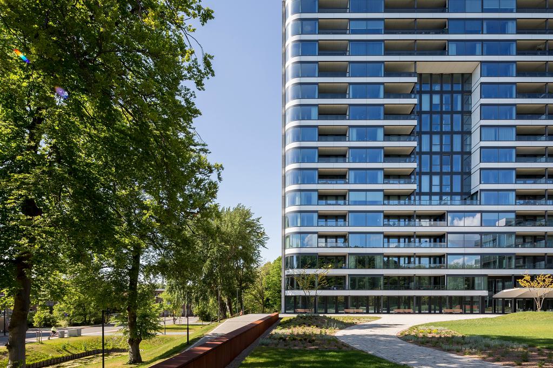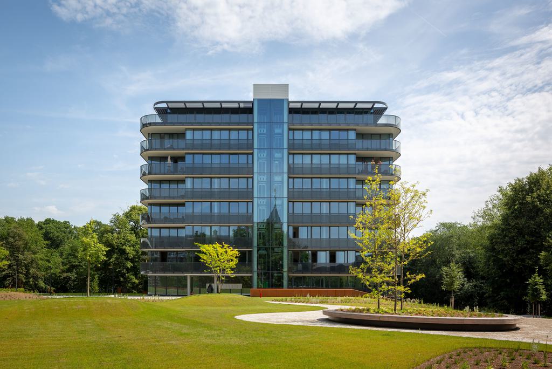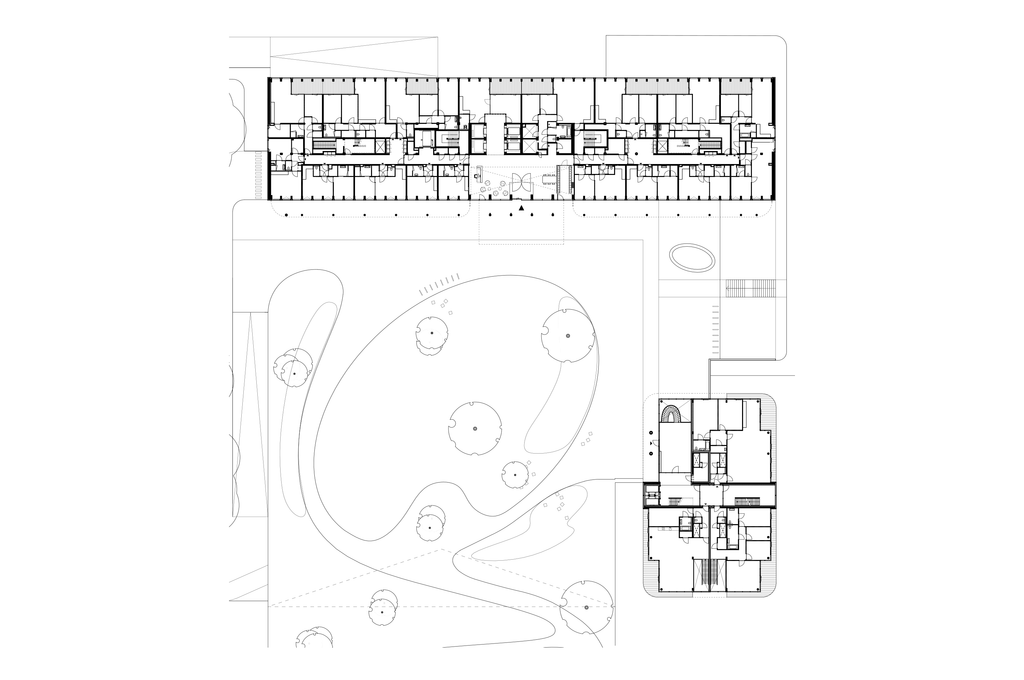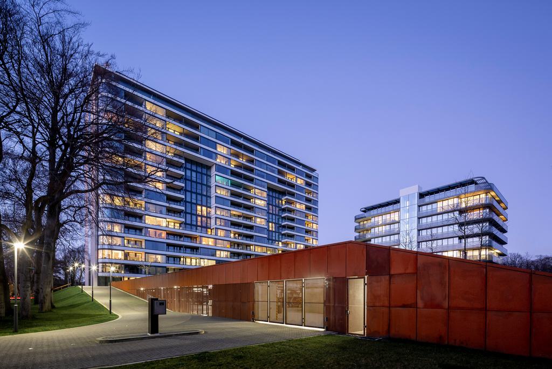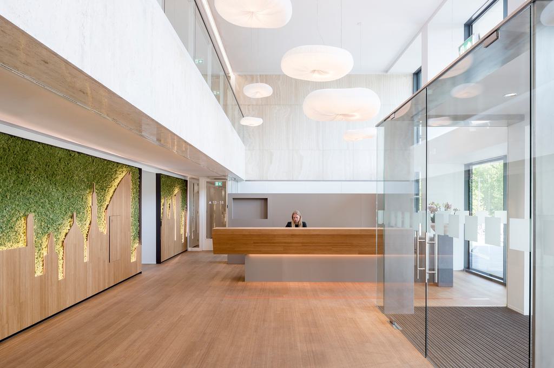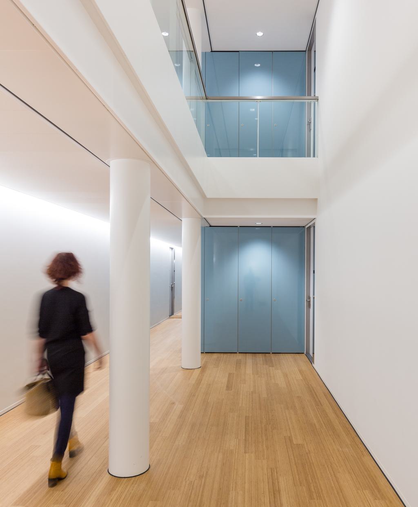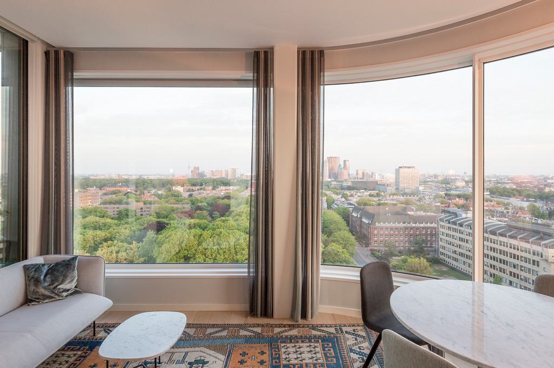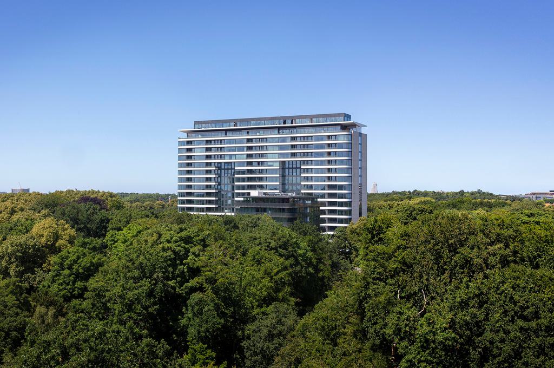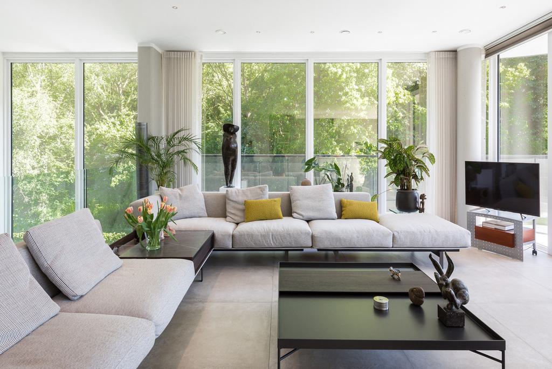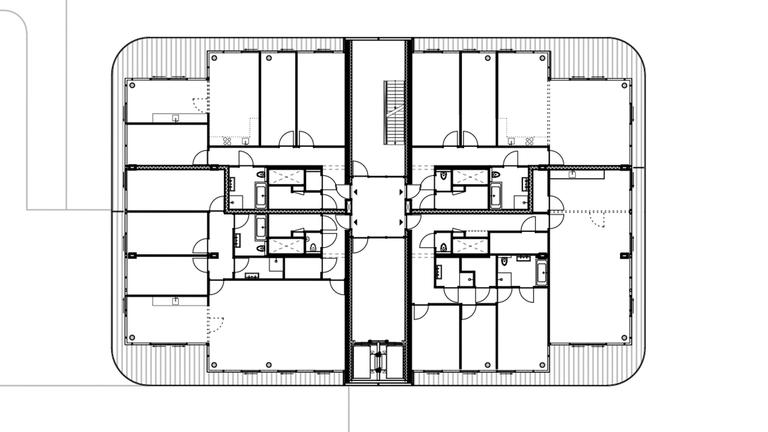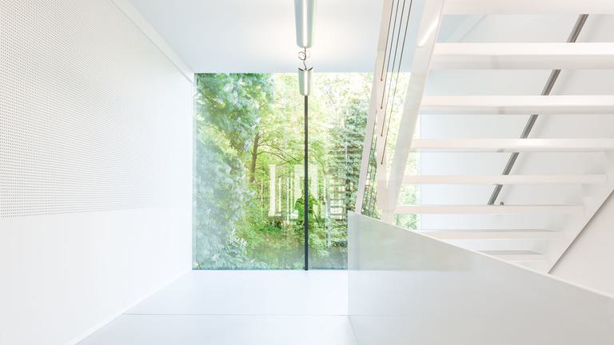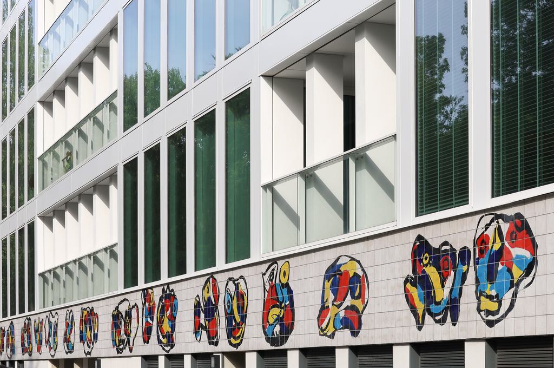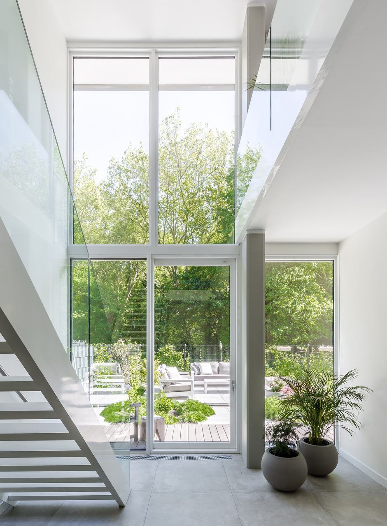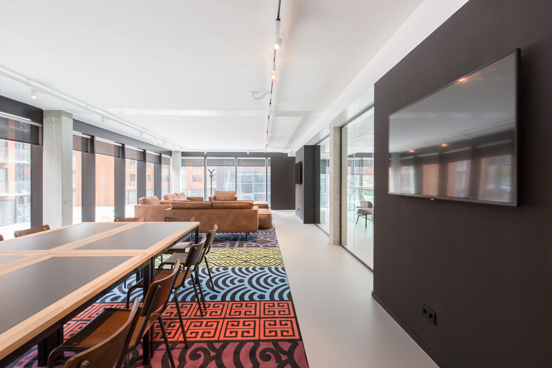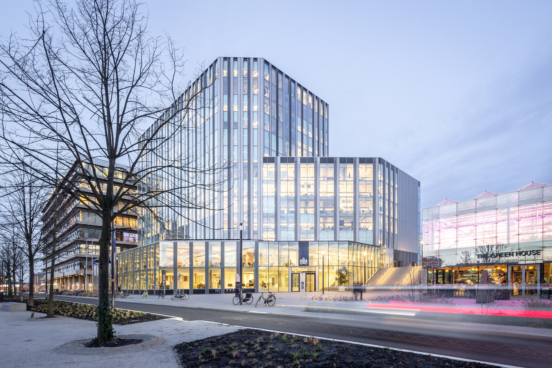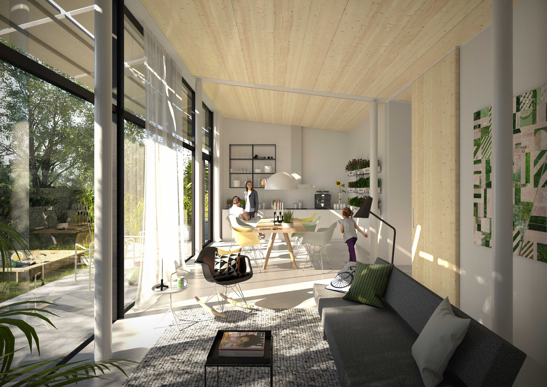over 200 luxury homes
The location is on the edge of the Oostduin-Arendsdorp estate in The Hague. The original complex dating from 1968 consisted of a large high-rise volume with a lower building block at right angles to it. The lower block has been demolished and replaced on the existing foundations by a new one, which is less elongated than the original and at some distance from the high-rise. As a result, there is now space between the two volumes and the adjacent park and estate are more connected.
For the project, cepezed developed over 200 homes in different types and sizes in the higher market segment.
