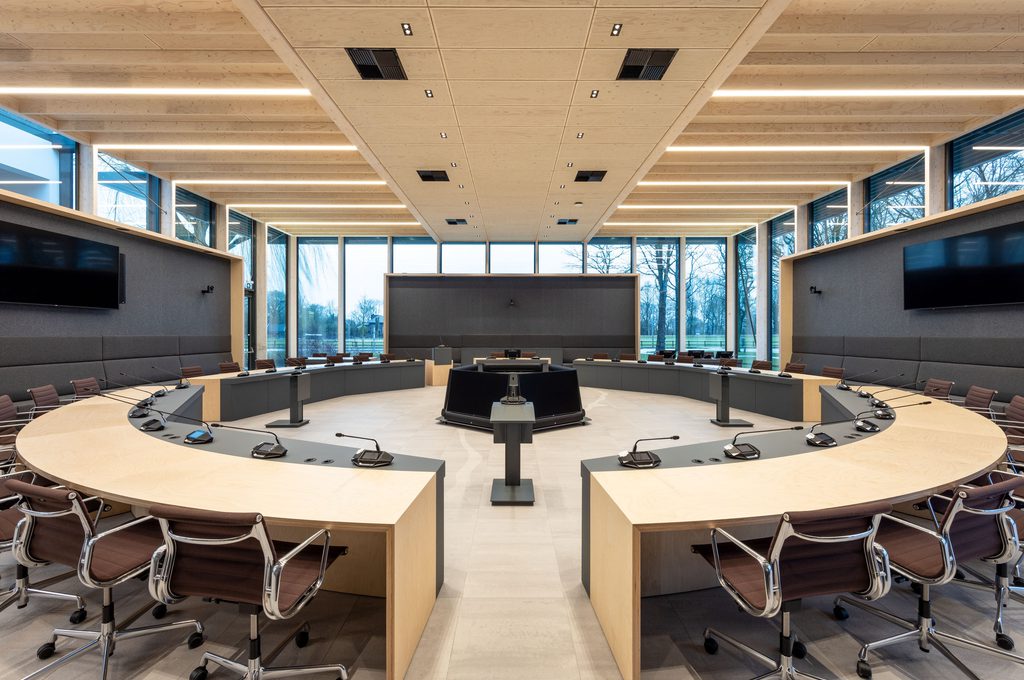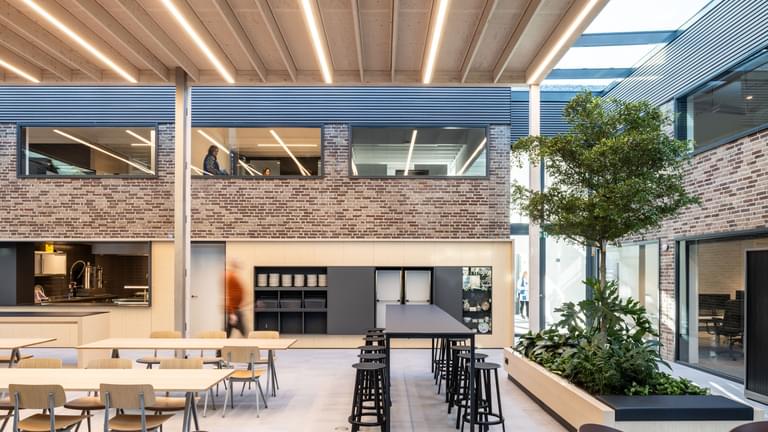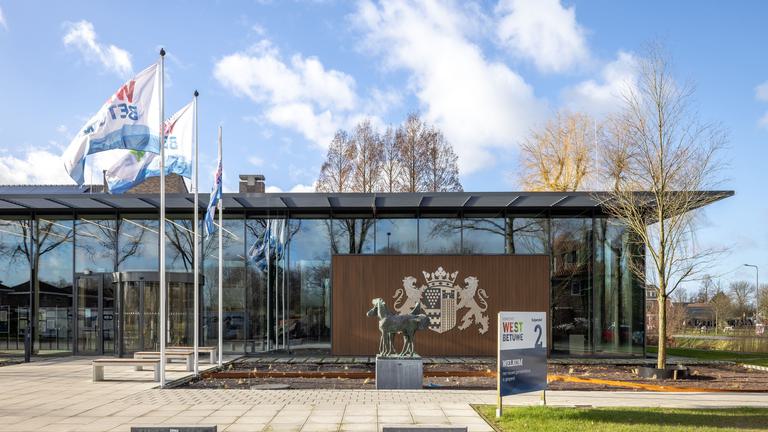As of October last year, citizens could already visit the new West Betuwe town hall for a new passport. On 12 January 2024, the complete building - which previously served as Geldermalsen's town hall - was festively opened. cepezed designed the architecture and the interior, which therefore blend seamlessly.
building parts made of wood
The West Betuwe merged city council, in existence since 2019, prioritised reuse and circularity in the architecture. The result is a daylight-rich building with two new building parts made of wood and lots of PV panels on the roof. Existing furniture and building elements to be removed were inventoried with a view to reuse. The same goes for the art collection, from which the most beautiful sculptures, engravings and paintings were chosen. The garden surrounding the building was also redesigned.
The existing town hall was a cluster of building sections from 1984, 1996 and 2010, situated around a patio. It was a dark, rather labyrinthine building whose acoustics left much to be desired. cepezed made a customised plan with energy-efficient choices. The roofs, for instance, contain re-used PV panels, supplemented by 260 new panels. The departments for civil servants, civic affairs, the city council and the political groups were given their own zones. The patio at the heart of the building is covered and forms a 'meeting square' with workplaces, a coffee bar and a kitchen.
readable
Demolishing a building section and reorganising the building improved the routing and gave the surrounding garden more body. The strict choice of wood makes the two new additions 'readable', as does the choice not to connect them directly to the old building: there are skylights between the wooden sections and the existing building, and above new stairs. New additions are reserved in tone so that the existing building does not lose its expressiveness.
The public entrance is situated in a new building section, which looks like a pavilion. It fits in between the existing building, the pond and some monumental trees. Next to the entrance are the public counter, consulting rooms, waiting room and council chamber. A canopy creates unity, provides protection from the sun and softens the transition between inside and outside. The council chamber is a multifunctional space, which can also be used for meetings, events, concerts, lectures and weddings. The hall provides access to the preliminaries, which are located in the old building.
"Transparency was a key issue for us," says Nico van de Poel, Programmamanager Thuisvesting of the Municipality of West Betuwe. "Most of the existing building remained. A small part was demolished and 750 m2 was added. The old and the new building are beautifully intertwined. We deliberately chose not to demolish because the existing building was still quite usable. But it did need a facelift. So it has been completely stripped and some floors were removed to add spaciousness. You won't recognise it inside."
wood
Like the new building section on the patio, the 'entrance pavilion' is a prefabricated wooden structure.The façade columns follow the rhythm of the glass façade panels. A steel base disconnects them at floor level. This simplifies maintenance and makes the connection just that little bit more elegant. Moreover, such a steel base is less vulnerable to moisture and pollution. Because of the design with prefab elements (kit of parts), the two new building parts can in principle also be dismantled and reused again, should the future demand this.
Existing furniture has been carefully selected and re-upholstered. The new wooden furniture that cepezedinterieur designed especially for the West Betuwe town hall is, if possible, tailored to multiple functions. Thus, the wall elements in the council chamber are simultaneously a bench for the public, a cupboard and a screen. Moreover, they limit views from outside. Besides these elements, cepezedinterieur designed separate furniture for the council chamber. The tables are adjustable so that they can be placed in a circle, but also in a large plane or smaller groups.
When the building was finished, Nico van de Poel was particularly surprised by the effect of the entrance pavilion with the council chamber. "You can see the city council having their meetings, which is exactly what we intended. It is a 'house of democracy', that means these things have to be visible."
→ read more on the project page
circular town hall for municipality of west betuwe



contact
→ Mail bd@cepezed.nl or call our business development team on +31 (0)15 2150000
→ Mail bd@cepezed.nl or call our business development team on +31 (0)15 2150000
