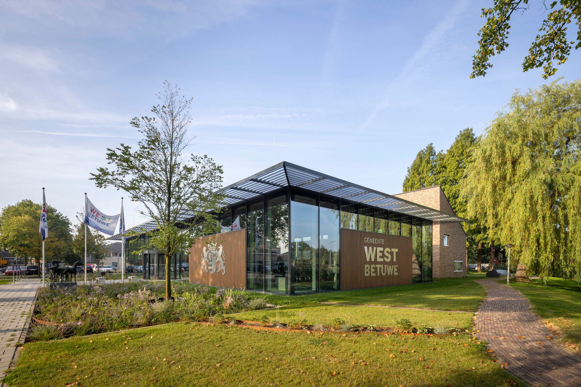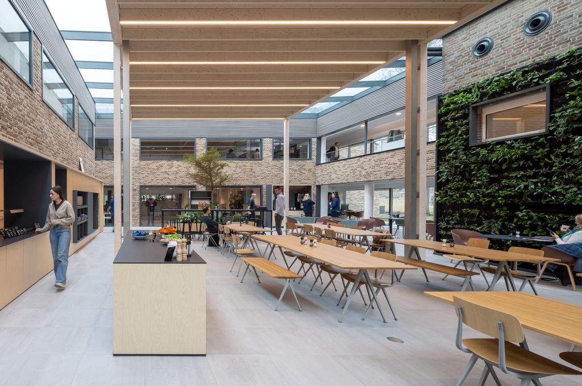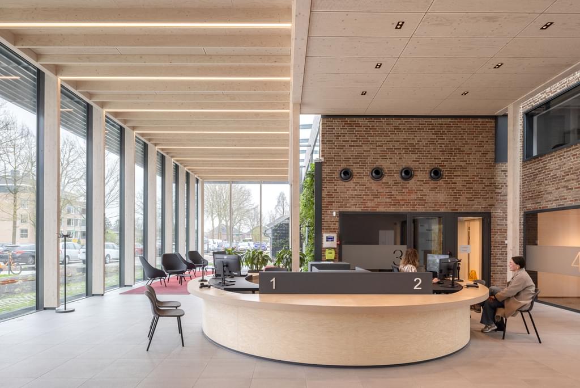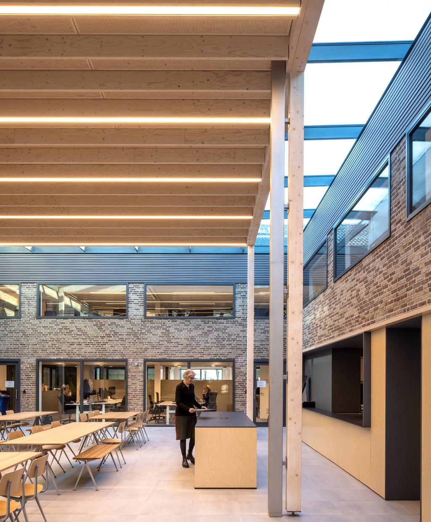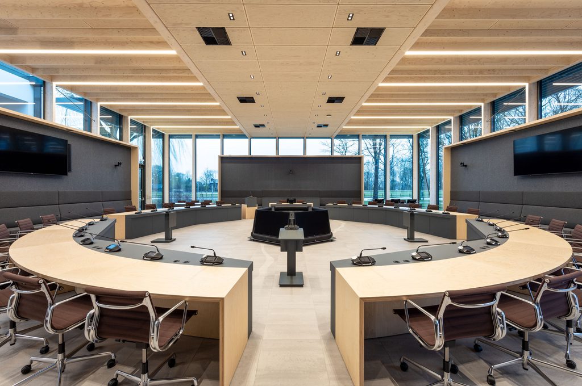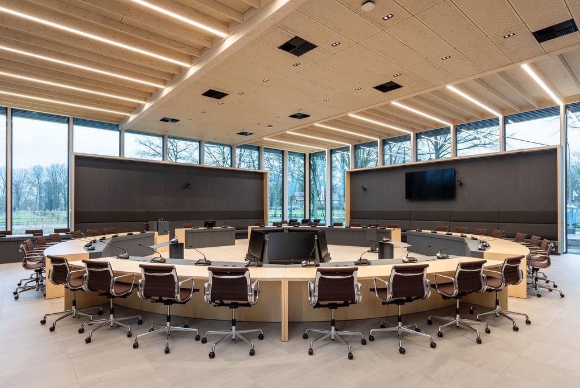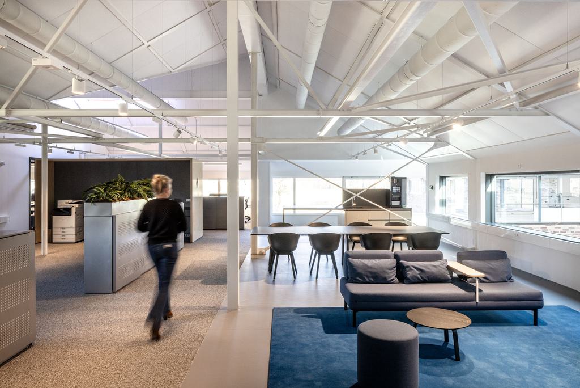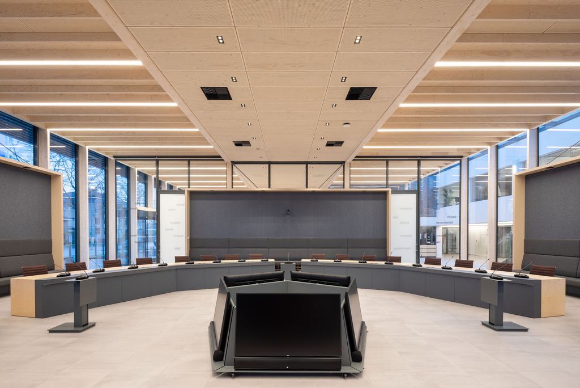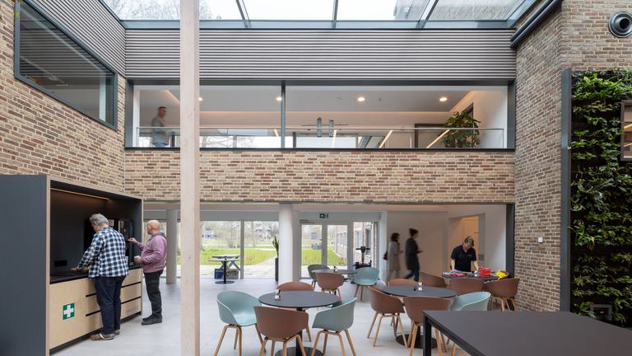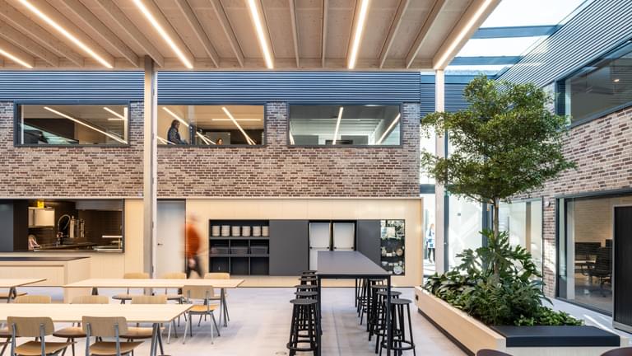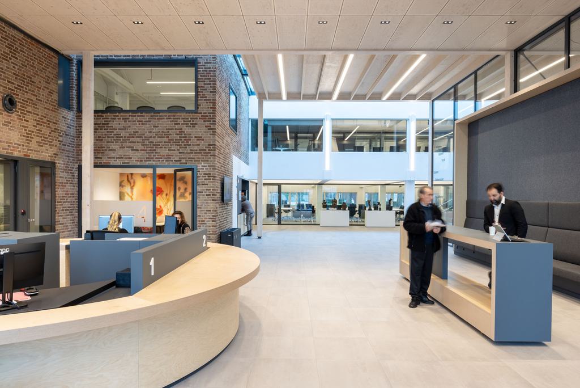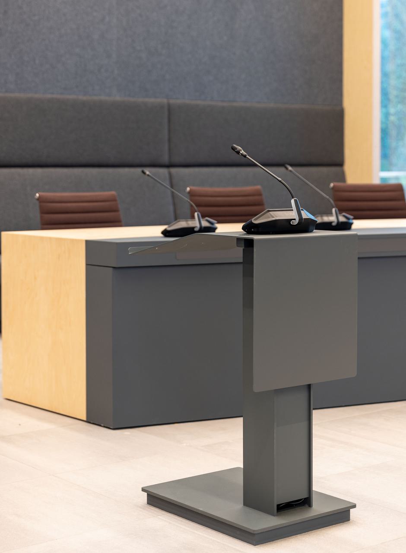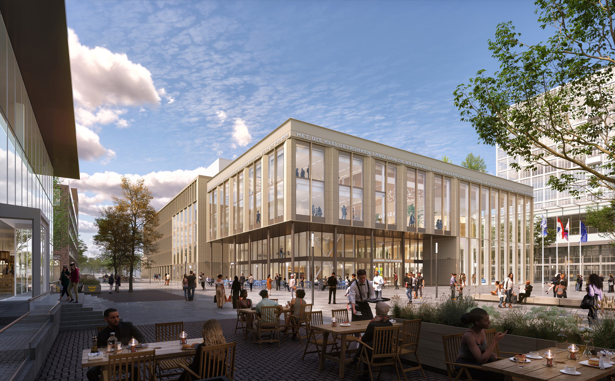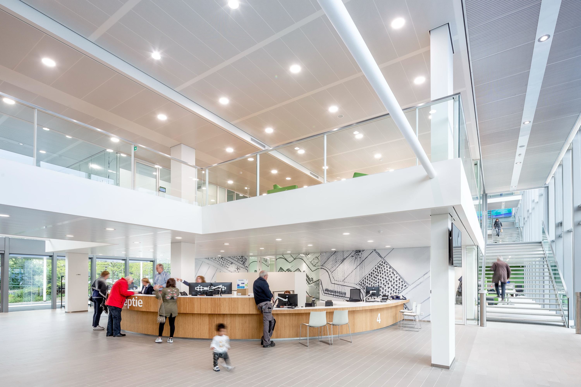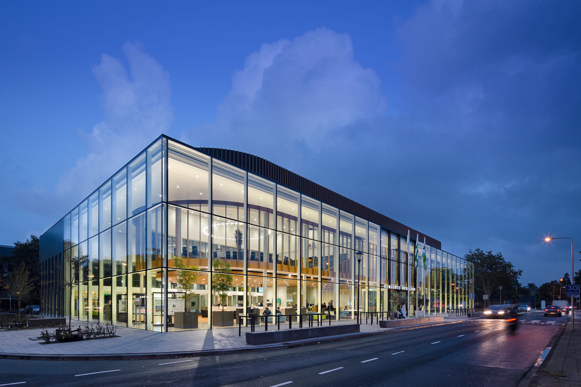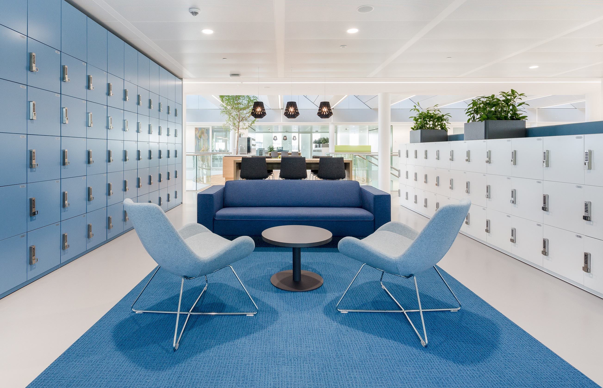town hall west betuwe
For the West Betuwe municipality, created in 2019 by a merger of Geldermalsen, Neerijnen and Lingewaal, the former Geldermalsen town hall has been sustainably renovated, modernized and expanded. With the premise of "as much reuse as possible," a customized plan, energy-efficient choices, and the application of lots of wood, the renewed house of democracy is ready for the future. cepezed drew for the architecture and the interior. 'Connection' played an important role in this design. It connects old and new and links the villages of the newly merged municipality.
