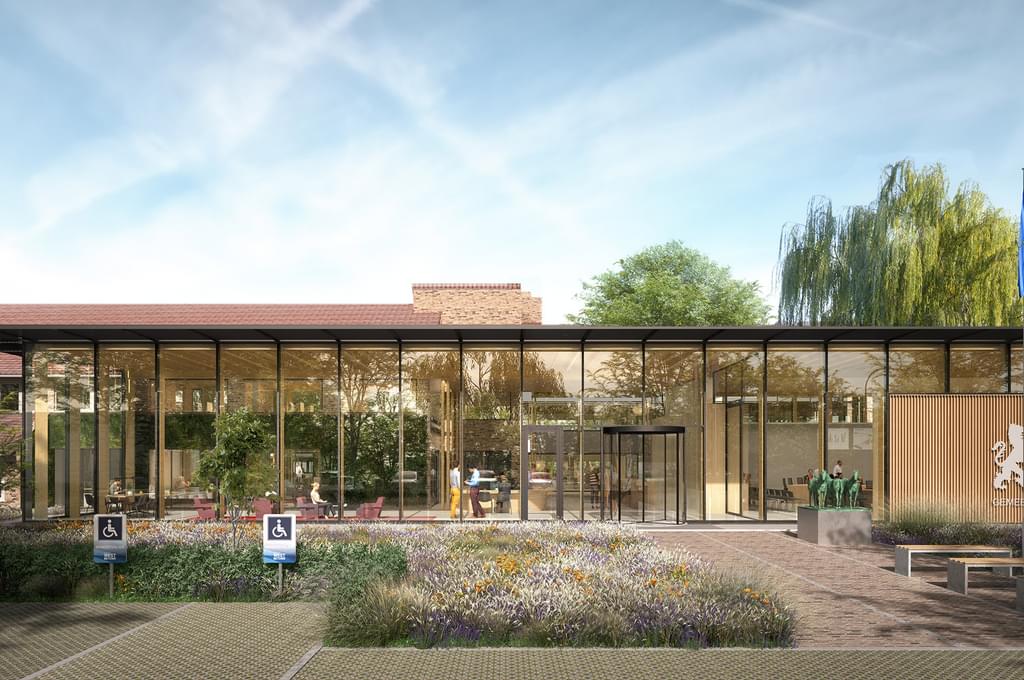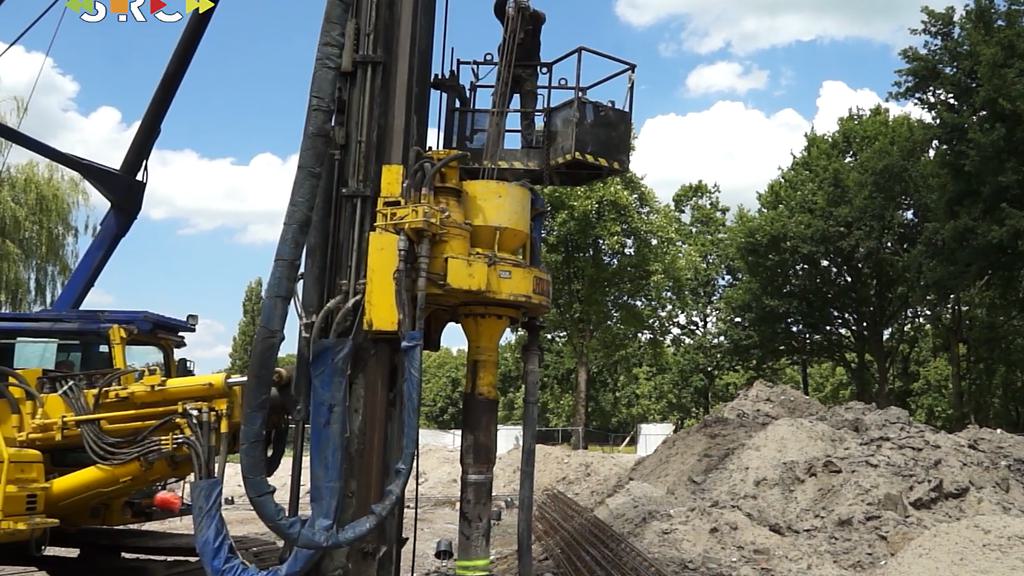On June 28, the renovation of the West Betuwe town hall started. This highly sustainable design by cepezed aims for maximum preservation of the existing building. Two completely wooden additions will be placed strategically, so the entire complex will have a manageable new floor plan. Wood has the environmental advantage that it stores CO2, in addition, the new pavilions are flexible in use and can be disassembled. The paved area around it will become a lush, biodiverse garden.
inviting architecture
In 2019, the Betuwe municipalities of Geldermalsen, Neerijnen and Lingewaal merged. On Omroep Gelderland alderman Jan de Geus (D66) calls the future town hall of West Betuwe a ‘House of Democracy’. This has everything to do with the political openness the municipality advocates, but certainly also refers to the inviting architecture. The wooden pavilion with the entrance, the new council chamber, and the waiting room for the citizens' administration will be the eye-catcher of the renewed complex.
sustainable aspirations
cepezed translated the high sustainability ambitions of the new municipality of West Betuwe into a design that maximizes the use of the existing building. Although the wooden pavilion replaces the old council chamber, that had become too small for the new council. Where the old council chamber had closed facades facing the street full glass facades will now offer a view of what is happening inside. The council chamber is also meant for multifunctional use. It can serve as an attractive wedding hall, for brainstorming sessions, large meetings, or for giving a lecture or concert.
maximum preservation
Although the wooden pavilion will catch the eye, the actual new additions are minimal: cepezed's design revolves around maximum preservation, with a practical new floor plan. Where possible elements and furniture from the old council chamber and the existing complex will be reused. The existing patio near the rooms for the council members will be roofed over and, like the pavilion, its roof and facades will be made of wood and glass. Sustainability was key in the choice for wood, especially its ability to store CO2. The existing paving at the front of the site will make way for a lush garden, strengthening biodiversity and suitable for the temporary storage of rainwater.
first pile
‘It's the first time I've hit a pile like this’, says Jan de Geus on Omroep Gelderland. ‘I thought it was really hammering. But it happens differently here.’ He is referring to the well-considered choice for the foundation; a combination steel tube piles, and screw piles both of which are filled with concrete. This type of foundation reduces construction inconvenience. To celebrate the moment, ‘wish bills’ were attached to the reinforcement bars of the foundation piles. Jan de Geus says that in the coming period he will ensure that the build does not exceed the budget and that town hall will be an ‘excellent, ultramodern building, prepared for the future’.
all parts made of wood
Looking to the future, cepezed opts for a construction with prefab components in almost all of its projects. The special in Geldermalsen is that all added parts are made of wood, even if another material would have been cheaper. Similar to the screwed piles for the foundation, prefabricated elements which are assembled dry reduce the inconvenience on the building site. Moreover, it is faster than conventional construction and they can be easily dismantled, so that the wood can be reused – strengthening the philosophy of the circular economy.
Construction highly sustainable West Betuwe town hall started


contact
→ Mail bd@cepezed.nl or call our business development team on +31 (0)15 2150000
→ Mail bd@cepezed.nl or call our business development team on +31 (0)15 2150000