The final design for the new Police Headquarters The Hague is completed. The building receives a BREEAM-Excellent certification and meets the BENG-standards. The 48,000 m² building is expected to be completed in 2024.
police departments in one building
Four existing police stations will be merged in the new building, including the current headquarters on Burgemeester Patijnlaan. With many communal areas, the new building is strongly focused on interdisciplinary collaboration. The design is roughly divided into three stacked building sections: a plinth with an open character and ground-based functions, a middle section with space for parking and an upper section with meeting, office and collaboration functions. This stacking is also clearly distinguished in the facade.
future-proof
In the heart of the substructure is an inner street. This so-called ‘canyon’ has an important function in opening up, routing, orientation and daylighting of the complex and in connecting the parking layers. The superstructure consists of five bayes with large structural spans. These can be flexibly arranged, so that the interior can easily be changed in the future. Between the bayes are atriums and patios that, like the canyon, let in plenty of daylight. They form a meeting place for the users.
a green design
With a spacious roof garden of approximately 1,100 m² and a sedum roof, the green area accounts for a total of approximately 40% of the footprint of the new headquarters. To support the ecology around the building, animal accommodations are integrated into the design. There will be an insect hotel on the roof garden and various bird boxes in the open facades, suitable for smaller birds such as the black redstart and pygmy bats. There will also be various butterfly bushes in the roof park.
The entire roof surface is equipped with retention crates that buffer precipitation, which is later drained in a controlled manner. This prepares the complex for increasingly heavy rainfall as a result of climate change. In addition, the filled crates irrigate the green roof on top and provide natural cooling for the building in summer.
partners
cepezedinterieur designed the inner world of the new Unity Office. Buro Sant en Co is the involved landscape architect and is responsible for, among other things, the design of the roof garden. Nelissen Ingenieursbureau b.v. is the partner for installations, building physics, fire safety and sustainability, IMD consulting engineers for the structures and Multical is the cost expert.
new phase for police headquarters the hague
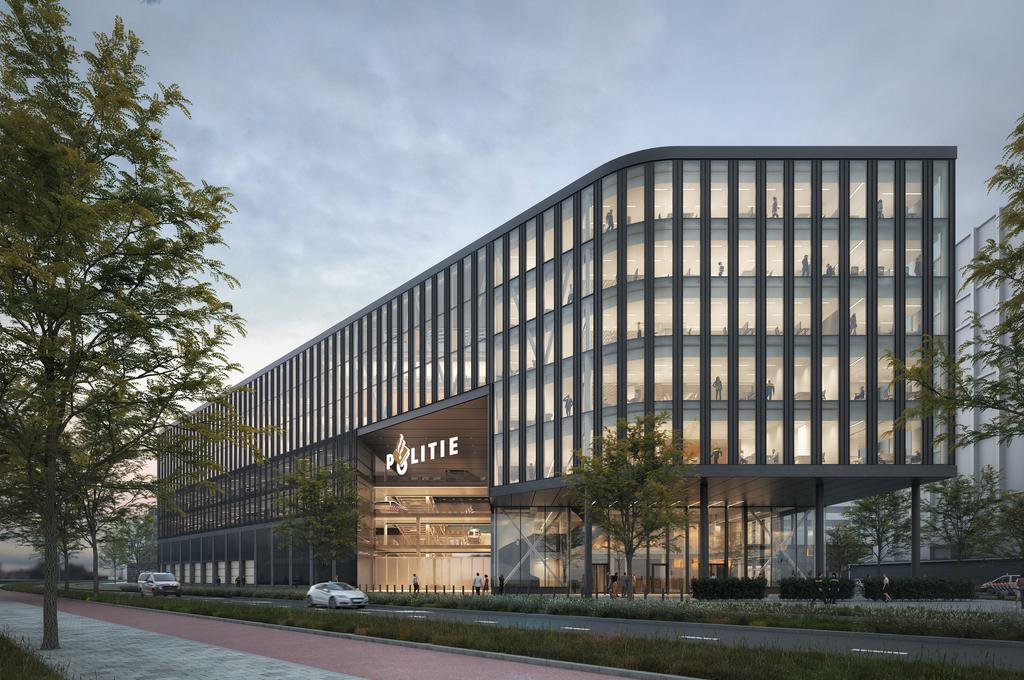
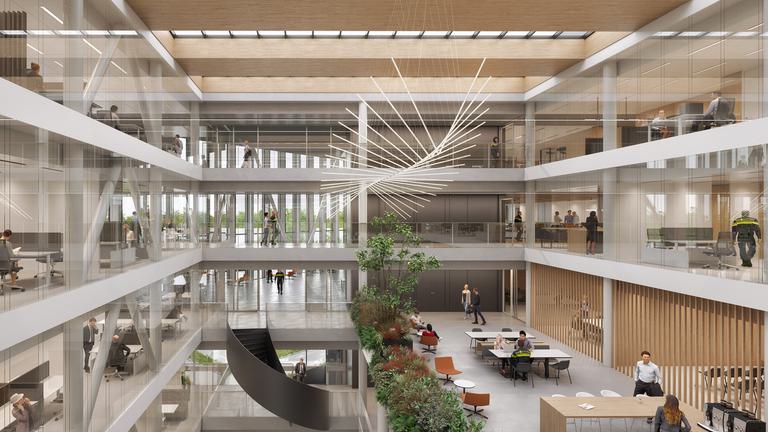
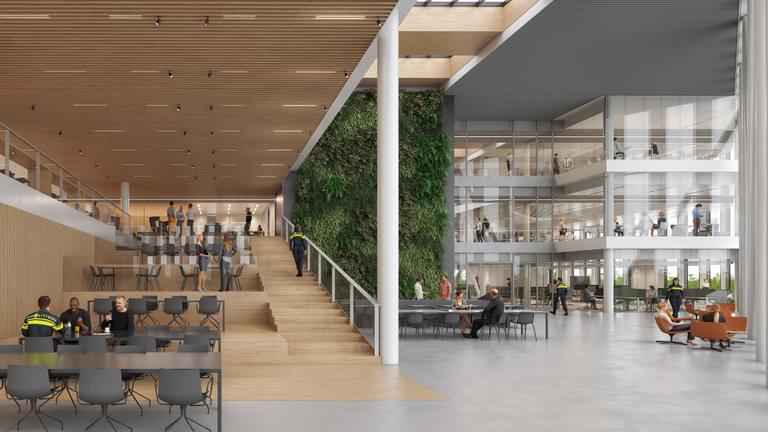
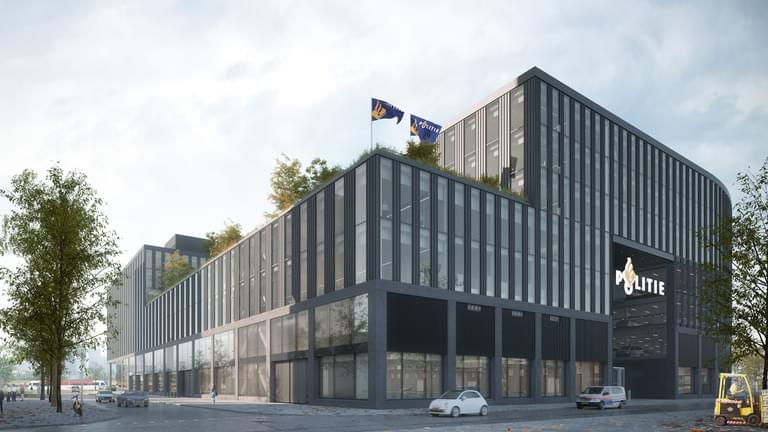
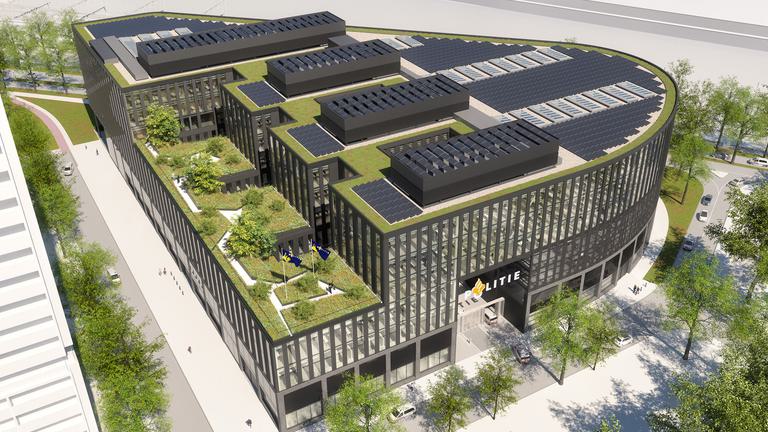
contact
→ Mail bd@cepezed.nl or call our business development team on +31 (0)15 2150000
→ Mail bd@cepezed.nl or call our business development team on +31 (0)15 2150000