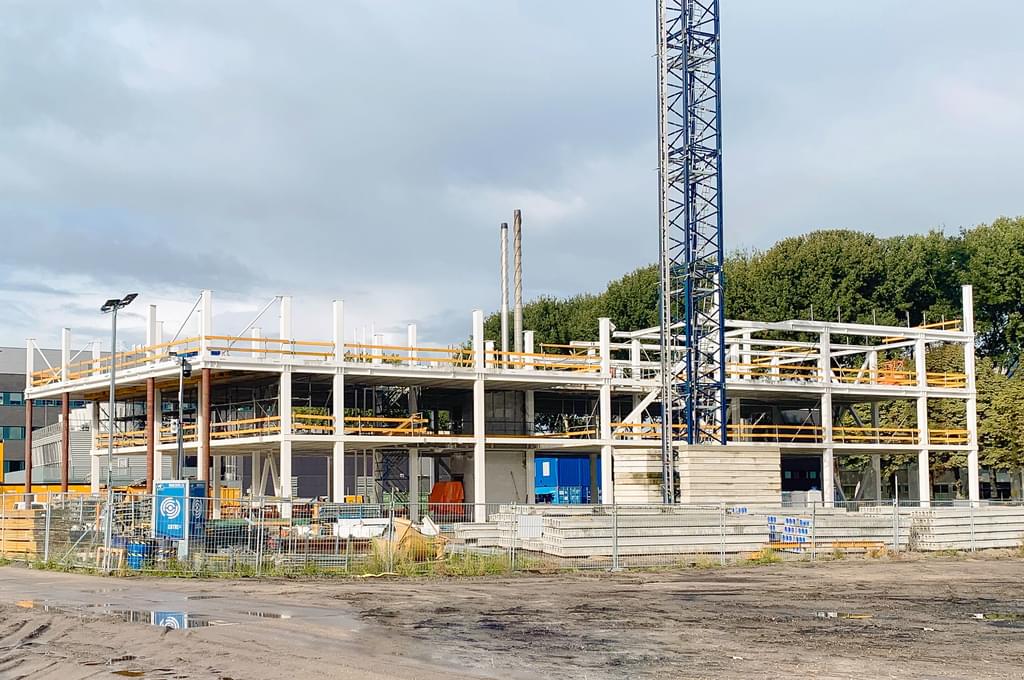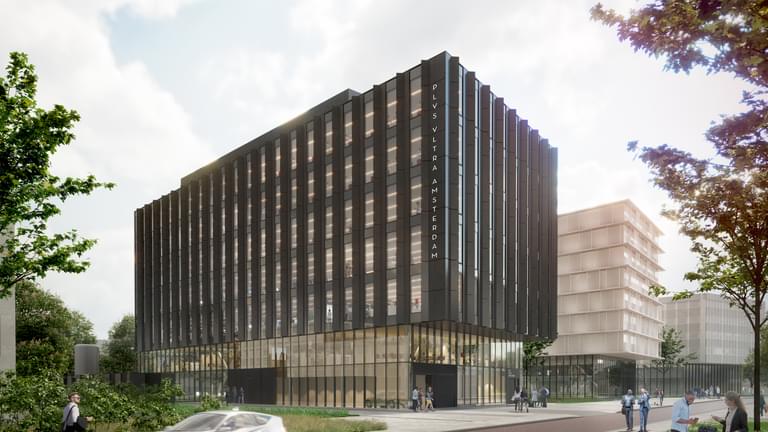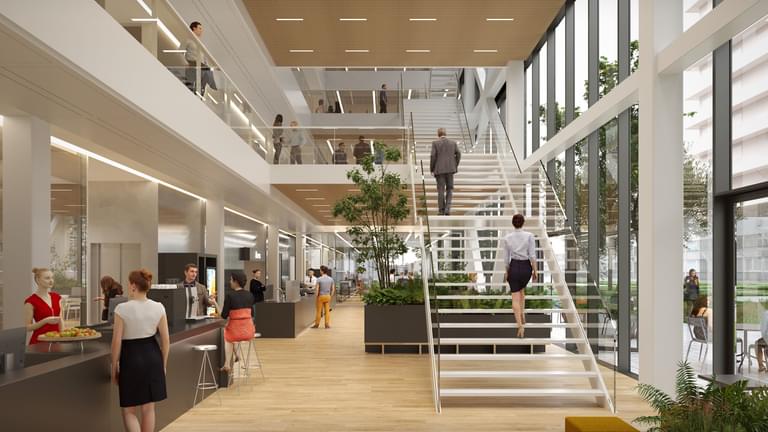The construction of Plus Ultra Amsterdam at the Medical Business Park in Amsterdam Zuid Oost is progressing rapidly. The job is being done by Wijnen Bouw, JWR, Instaan. The advanced multitenant laboratory building should act as a flywheel for sustainable development of the area around the AUMC. The bar has been set high in this respect. Commissioned by Kadans Science Partner, cepezed also designed Plus Ultra buildings for the campuses of Utrecht and Leiden.
tailor-made rental
Plus Ultra Amsterdam is located right next to the AUMC and is specifically intended for innovative bio- and healthtech companies. Shared facilities and a pleasant circulation space - which is also a place to stay - promote the knowledge exchange on which innovation thrives. The building's construction allows the floor plan of the offices and laboratories to be tailored to the tenants' needs (and budget). This means that rental is always tailor-made, so vacancy rates will hardly ever occur.
glass base
Compared to the Plus Ultra buildings that cepezed designed for the campuses of Leiden and Utrecht, Plus Ultra Amsterdam will have a double-height glass base. A more closed volume of five stores rests on top. The contrast between the two building blocks is reinforced by the cantilever of the upper block, exactly above the main entrance.
cepezed managed to fit the complex program into a compact volume, with a particularly high degree of sustainability as well. Plus Ultra was designed as a 'kit of parts', which speeds up construction and facilitates dismantling. Another sustainability aspect is the flexible floor plans. This has already been taken into account in the organization of access, installations and metering - the only determining measure for lettable spaces is the façade grid (of 1 meter 35).
sustainability ambitions
In terms of water, heat and energy, Plus Ultra meets the high sustainability ambitions of the municipality of Amsterdam. PV panels on two of the façades and on the roof generate enough energy for the users. Daylighting is optimized and LED is used where lighting is still needed. Waterborne systems regulate the indoor temperature and Plus Ultra will have a sedum roof, rainwater retention on the roof and in the basement, and a greywater circuit with an overflow to surface water.
BREEAM-NL Outstanding-certification
With all these choices and adaptations, Plus Ultra Amsterdam will soon meet BENG requirements and receive BREEAM-NL Outstanding certification. The municipality likes to see Plus Ultra as a flywheel for the further development of the Amsterdam Life Sciences District. Its high level of sustainability should set the tone for future realizations. The building is scheduled for completion in the last quarter of 2023.
construction of sustainable model project Plus Ultra Amsterdam in progress



contact
→ Mail bd@cepezed.nl or call our business development team on +31 (0)15 2150000
→ Mail bd@cepezed.nl or call our business development team on +31 (0)15 2150000