Since its establishment in 1974, cepezed has been pioneering with the kit of parts, a construction kit of high-quality prefab elements. From assembly sec, it makes the step to demountable and even remountable construction. As experienced innovators, cepezed's architects say: detachability is the future and the kit of parts is suitable for all kinds of materials. In this way, they make a smart contribution to the circular economy.
detachable avant la lettre
In 1990, the two demountable houses under one roof are realised on the outskirts of Delft. They are a design by architect Jan Pesman, the 'pe' in cepezed. He designs the houses to live in one of them himself and uses the freedom he gets while designing to show what he has been propagating since cepezed was founded in 1974. The kit of parts principle is applied down to the smallest detail. At cepezed, a self-developed and self-designed building proves to be a good way to pioneer and innovate.
The two demountable houses under one roof are detachable avant la lettre: the detachability index is 72 per cent, as it turns out in 2023. Initially, cepezed's choice for assembly has nothing to do with disassembly, but with efficiency and quality. Working with prefabricated elements, manufactured under good conditions in the factory, guarantees quality, is the idea. And because structural work is immediately finished, it saves material. Moreover, assembly shortens construction time and produces little waste and inconvenience during construction. It is safer on the building site and, as an architect, you have more control over the construction process..
cepezed focuses on material transition and remountable construction
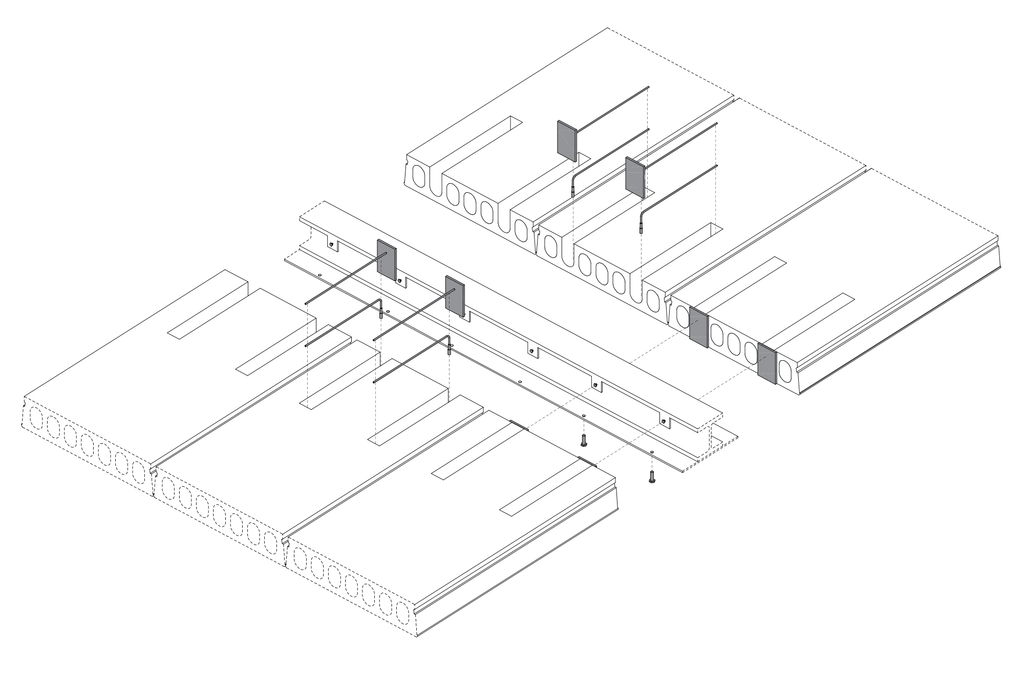
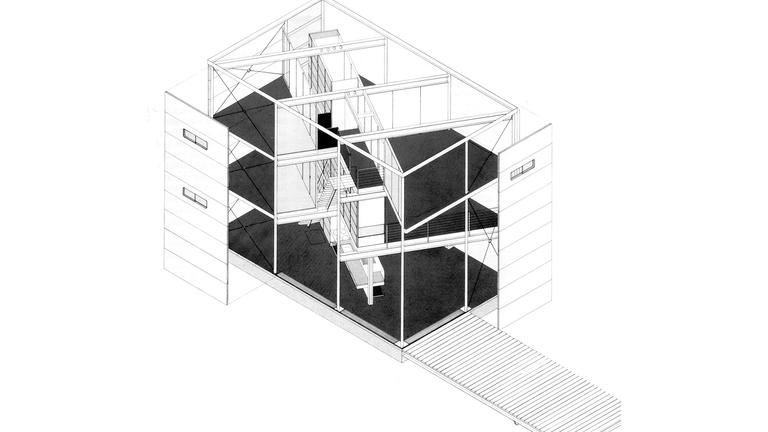

Not a make do solution
Due to cepezed's focus on quality and its unconventional, inventive attitude, the kit of parts gradually evolves. Sustainability is becoming increasingly crucial, which cepezed focuses on the aspects of flexibility and adaptivity. This has consequences for the construction and choice of materials. By definition, an assembled, modular building has future-proof, open floor plans. Such a building can be extended relatively easily or, as cepezed's design for Amsterdam's temporary court shows, can even be taken apart to be rebuilt elsewhere.
The temporary court is such a demountable and remountable structure. The building has been in service for five years on Parnassusweg in Amsterdam. After that, the building was dismantled according to plan and the parts found a new destination, right down to the smallest elements. They were loaded onto a truck and driven to Enschede, where the building will serve as a business and educational centre on the Kennispark Twente Innovation Campus from 2024. Only the court's concrete cells did not go with it. They found a new use elsewhere as wildlife shelters.
The construction of the temporary court had generated a lot of news in 2016, partly because of the representative nature of its architecture. It is a three-storey building with a spacious, bright reception area and courtrooms of stature. This design overturns the make do image of temporary architecture and remountable construction, according to architectural critics. Even for a complex programme like this, in which flows of public, arrestees and judges remain separate and a high security requirement applies, it turns out to be possible to design a detachable and remountable building.
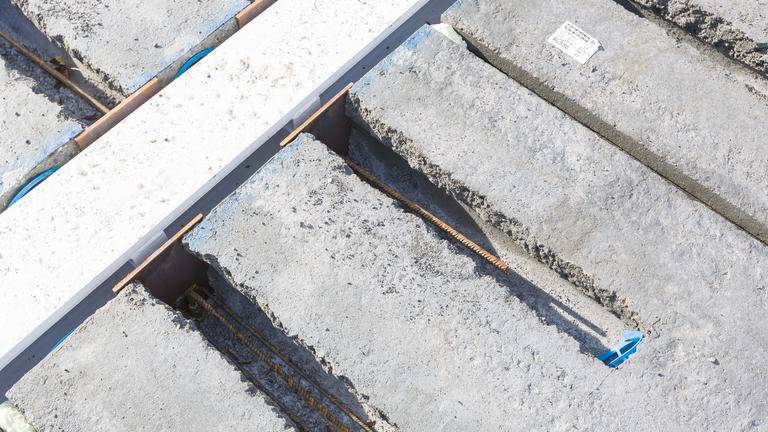
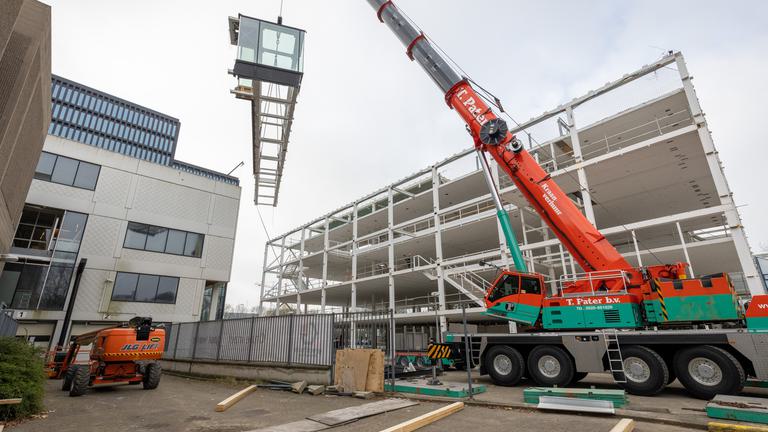
technically-nerdy
The kit of parts design and construction methodology requires far-reaching cooperation with engineers and manufacturers, as production, assembly and disassembly must be optimally coordinated. Such cooperation is something cepezed enjoys, technical-nerdy as it is inherently. At cepezed, extensive detailing is done and the office is - naturally - preferably involved in the construction right up to completion. Partly with a view to harmonising the drawings of architects, constructors and installers, cepezed has its own team of BIM experts. They ensure that there is ultimately one model, in 3D.
Together with IMd consultative engineers, cepezed designed a canal plate with a demountable head especially for the temporary court. This circular prototype has meanwhile been applied by other constructors and is even available from the supplier. The outer façade of the court consists of detachable and reusable black canvas and all external elements, such as the entrance sluice and the emergency stairwell, are demountable and movable. The modular design allows the type of glass to change according to orientation. Therefore, should the sun-loaded façade in the new situation be a different one from the one in Amsterdam, this will not be a problem.
cepezed has more areas of expertise than BIM. For example, there are separate branches for project development and construction management. This has mainly to do with the unconventional way of developing circular projects and the organisation required at the construction site in the case of assembly. One party may be responsible for dismantling, another for remounting, a third party may be the owner of the remounted building. And the business models assume an uncertain factor: the future of the remounted building - and its associated value.
This yields business models that conventional developers and construction companies often do not want, precisely because of this uncertainty. While on the other hand, cepezed's design is particularly cost-effective due to its emphasis on efficiency. With the temporary court, the new owner - for use after five years of court - is only found later. That cepezed, together with developer Du Prie (in the consortium dpcp), is thinking about the value of the prefabricated elements in different forms, assembled and disassembled, is also a form of pioneering.
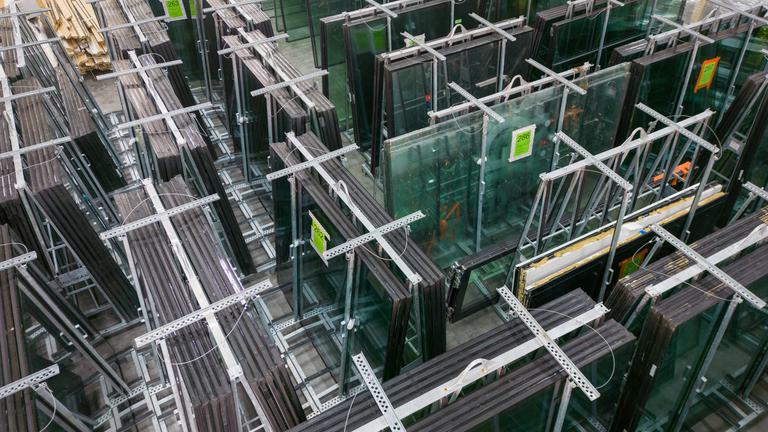
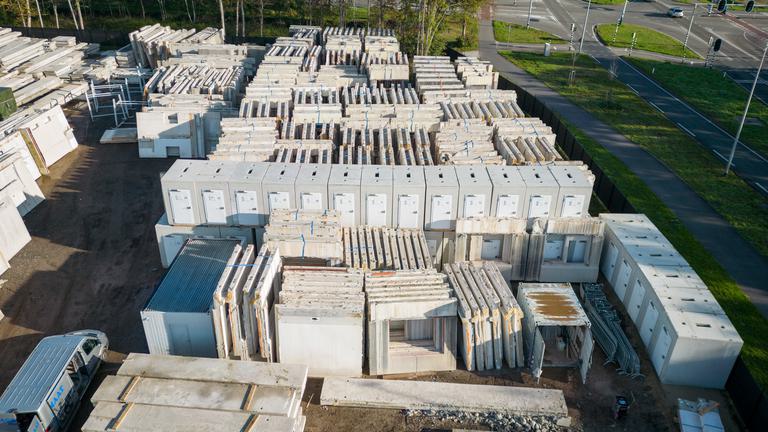
uncertainty trumps
cepezed does not shy away from uncertainty; it is the starting point of many designs. Not surprisingly, the firm likes to refer to American biologist Stewart Brand, author of the book 'How Buildings Learn: What Happens After They're Built' (1994). Brand argues that all buildings are predictions and 'all predictions are wrong'. The forcefulness may be a bit American, but it is a statement that makes sense if you want to counterbalance a building urge in which buildings are written off after 20 or 30 years. A building should last much longer, according to cepezed, and then adaptability to new functions is a requirement.
Nowadays, almost all buildings designed by cepezed are not only assembled, but also fully or partially detachable. In this way, uncertainty is in fact trumped. Besides the commitment to a flexible layout and detachability with a view to reuse, cepezed takes into account the difference in depreciation duration of building components. This too is in imitation of Brand, who points out in his books that each 'shell' of a building loses its value at a different pace. cepezed's buildings are designed in such a way that the construction, façade, installation and installations can be replaced or reused separately.
combinations of materials
Besides the temporary court, Building Section (D)emontable is a fine example of what assembly is capable of. This building stands on cepezed's own site, behind the 19th-century former practice halls of Delft University of Technology that the firm converted into offices. Whereas the temporary court has a main load-bearing structure of steel, with concrete hollow-core slabs, in Building Section D the steel construction is combined with wooden floor and ceiling elements. To save material - cepezed calls this a 'high IQ/kg' - the construction is part of the facade.
At The Green House, a temporary pavilion in the Utrecht station area, the material combination within the kit of parts goes one step further. Here, harvested bricks were used and the façade was made of reused smoked-glass façade panels. Also in later designs, cepezed chooses, within a construction of wood, steel, (recycled) concrete or a combination thereof, reused elements and biobased material as much as possible.
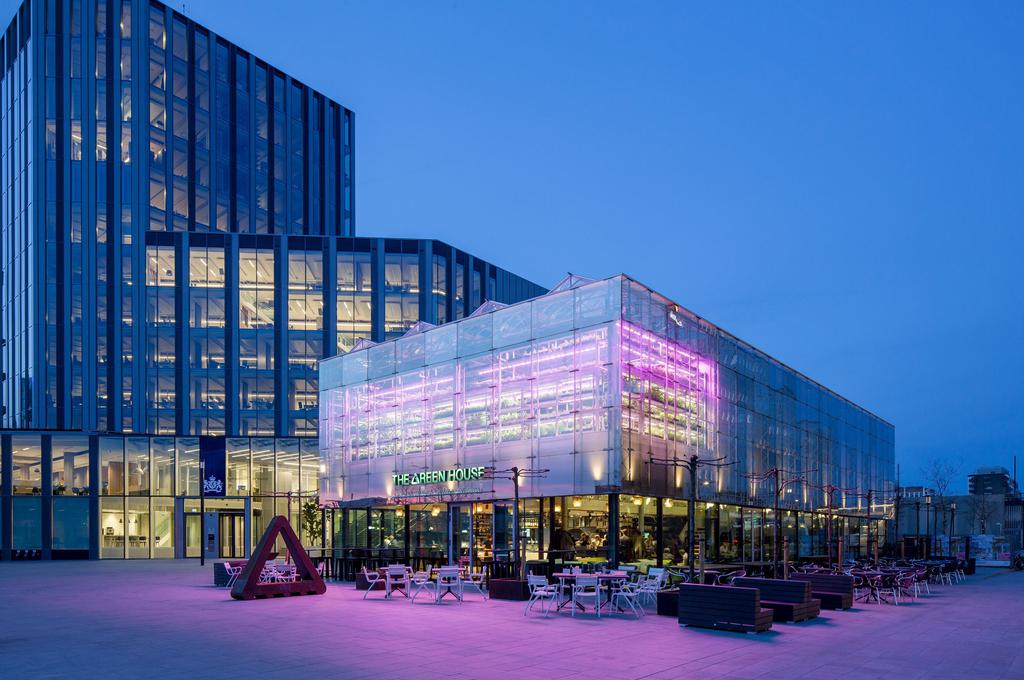
remountable construction
By opting for remontable construction, cepezed assumes its responsibility as an architect. For the necessary transition in construction, the office focuses on value preservation, not on downgrading or recycling. cepezed considers the adaptive capacity of a building at least as important as the material transition and dares to pioneer and innovate in this respect. It steers towards a spatial planning in which temporariness and unpredictability are embraced and the non-permanent is part of the building task. The architecture of the future is future-conscious.