After careful testing, the East Netherlands Control Room will become operative. From 21 March, the 112 phones of the Police, Fire Service and Ambulance Service will ring here. The building stands on the edge of the Veluwe and that is noticeable inside. The interior colours refer to the forest and, more importantly, the building offers an optimal view of the peaceful surrounding greenery.
corten steel
The control room in Apeldoorn has a sturdy Corten steel facade and striking overhangs. The lower building houses the command and control centre, where calls come in and are processed. The upper building, perpendicular to it, is intended for office functions and consultation. Below one of the overhangs is the entrance. The building's impressive structure is largely visible inside.
daylight-rich
The large void in the hall and the many windows make the Control Room daylight-rich. The front facades of the high-rise building are completely made of glass, allowing daylight to enter deep into the office and meeting rooms. Daylight in a command and control centre is more unusual, because as a switchboard operator it is important to have a good view of your computer screen at all times. Carefully placed blinds and skylights made it possible anyway. The artificial light in this 24-hour working environment is also sophisticated: biodynamic lighting follows the daily rhythm of the switchboard operators and keeps them alert.Translated with DeepL
tested set-up
It is important that the operators of the three services can see each other well. The command and control centre therefore has a large, open work floor of 690 square metres, without columns. Each emergency service chose its own set-up, which was tested with mock-ups in a sports hall. Police operators, for instance, prefer an island with two rows of desks facing each other, while fire and ambulance operators prefer to work back to back. Instead, the Officers of the three services sit together so that the lines of communication are short.Translated with DeepL
quiet room
The control room's service area has a population of 3.2 million - it is the largest central control room in the Netherlands. A total of over fifty operators work there. The acoustics include a 32-metre-wide wall with perforations in a tree pattern. In case of large-scale emergencies, the work floor can be scaled up by adding the adjacent rooms. A special quiet room with a French balcony provides relief in a stressful situation. When the doors are open, the calming greenery is even more prominent.
collaborations
The architectural design is by cepezed in cooperation with engineering firm Nelissen, IMd consulting engineers and Bosch Slabbers landscape architects. Robert Jan Vos created the lighting design and the fixed and loose furnishings were designed by cepezedinterieur. Friso Bouwgroep is the main contractor and Lammerink the installer.
Would you like to know more? View the project page Control Room East Netherlands.
Take a look inside with the video that AD made through the new building.
Ringing phones in Apeldoorn Control Room
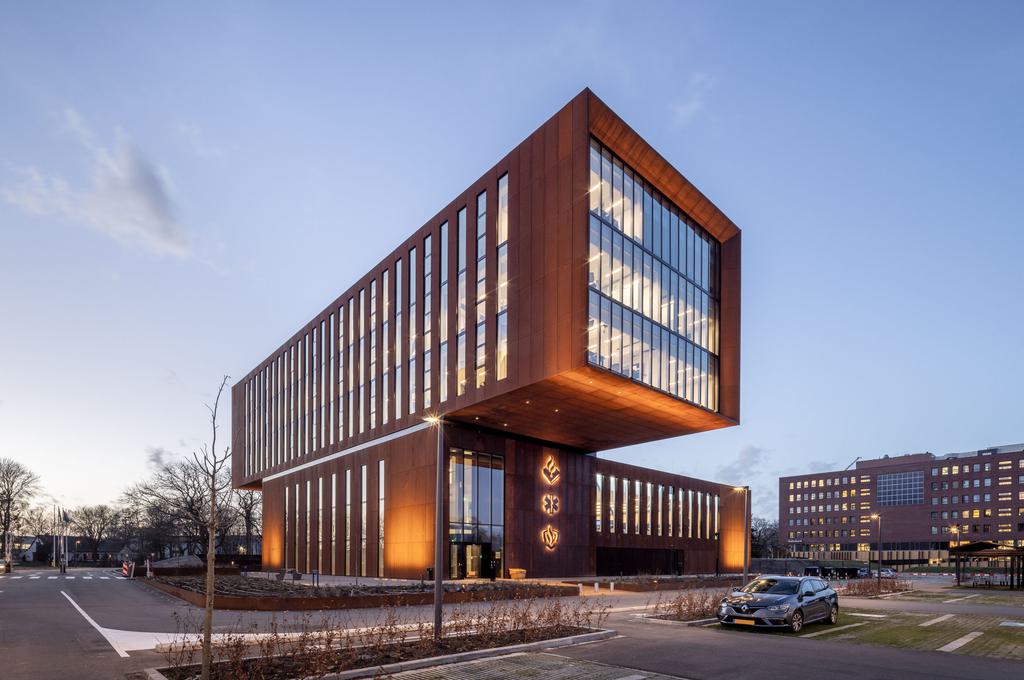
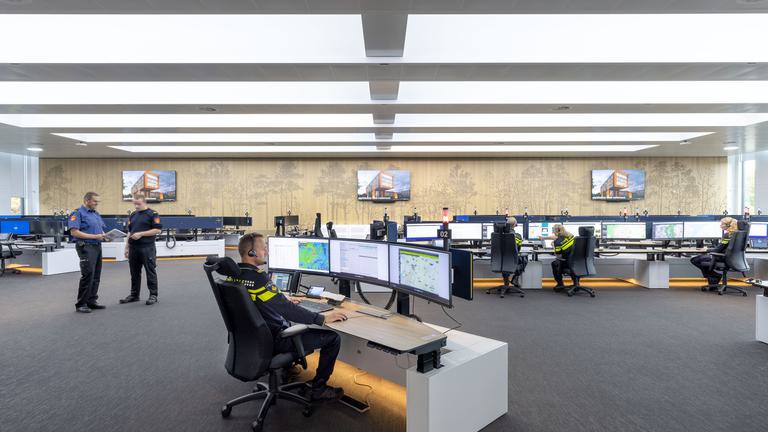
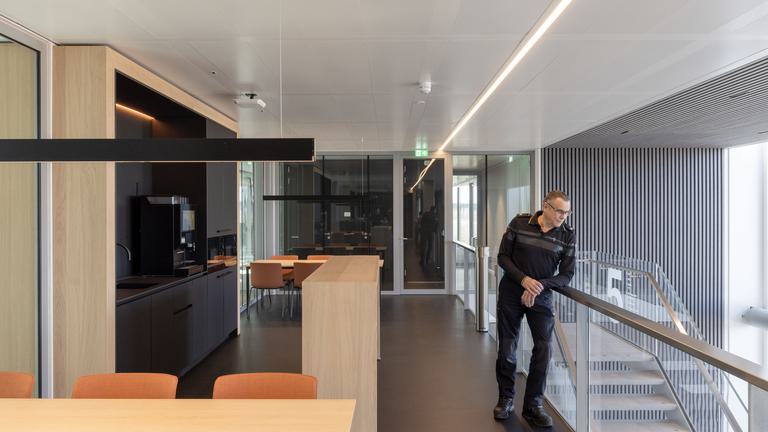
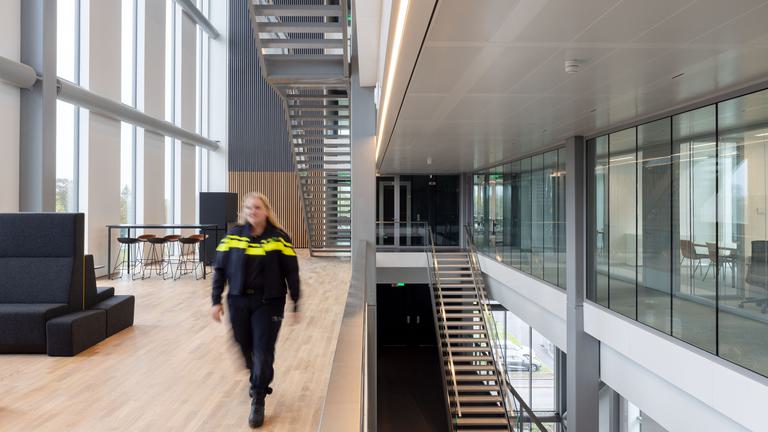
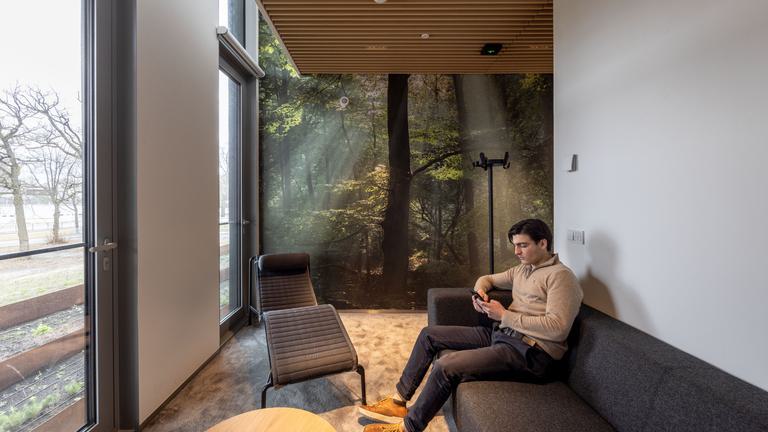
contact
→ Mail bd@cepezed.nl or call our business development team on +31 (0)15 2150000
→ Mail bd@cepezed.nl or call our business development team on +31 (0)15 2150000