An important part of the assignment for the new Schiphol pier was a proper correspondence with the so-called Schiphol DNA. This consists of various basic characteristics that are a permanent part of the airport. Architect Marius Duintjer laid the foundation for it in the early 1960s.
dutch genes
One can rightly say that Schiphol has Dutch genes. One characteristic is that Schiphol has always remained modest in design and architecture. All components are aimed at comfortable and enjoyable use, but are also always built with a high degree of efficiency.
An architecture with a clear, modernistic and strongly horizontal articulation is also typical. Tall, panoramic strip windows provide travelers with expansive views of the sky and aircraft movements outside. The long sightlines put travelers at ease and help them find their way. The interior traditionally has a modular, adaptable set-up, with designer Kho Liang le playing an important role. Morevover, the clear wayfinding by Mijksenaar is an example worldwide. The location in the Dutch polder landscape beautifully echoes the horizontal lines of the architecture and is of course also characteristic.
new A pier
The new pier connects seamlessly with all these aspects in a completely contemporary way, but cepezed has also further evolved the DNA. The open pier concept with great transparency described in the previous part of this series offers not only the traditional internal and external sightlines, but also greater spatial diversity. The glass longitudinal facade on the side exposed to the sun has a double skin with a ventilated cavity; for more passenger comfort and
more sustainability. And even in the gatehouses and passenger bridges to the planes you have a view now.
The pier functions as intuitively as possible, which enabled us to minimize signage together with the experts in user experience of CCD. Many aspects of the existing Schiphol are reflected in the interior, but with a more diverse and warmer materialisation. For example, the slatted ceilings no longer consist of strips of metal, but of bamboo or felt. The interior still forms a family of customizable elements, but the size and variation of that family has increased enormously: the new pier has a much wider range of furnishing elements and types of waiting areas. The surrounding polders have been 'brought in' in the form of substantial green elements.
The black and white images below give a good impression of the existing Schiphol characteristics in the 1970's; the color images show how the new pier connects to these in a completely contemporary way.
Schiphol series: the Schiphol DNA
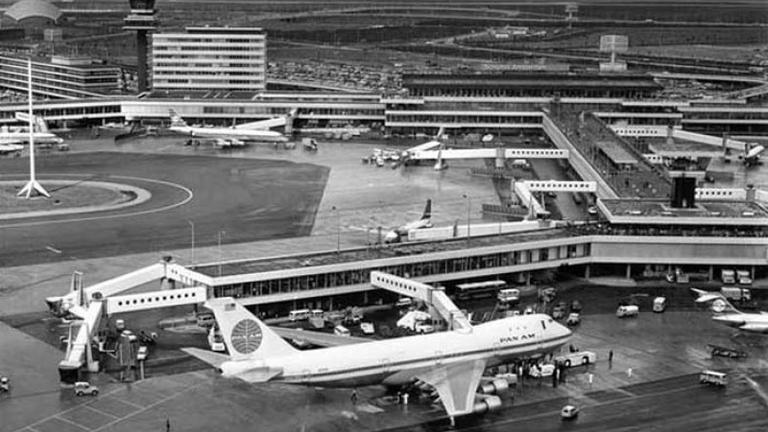
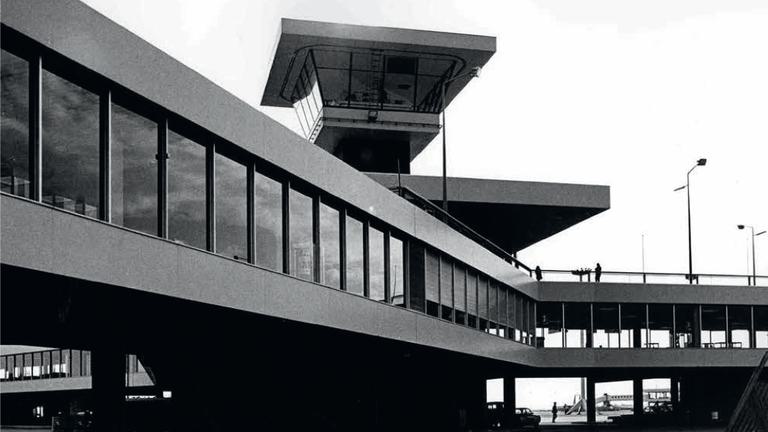
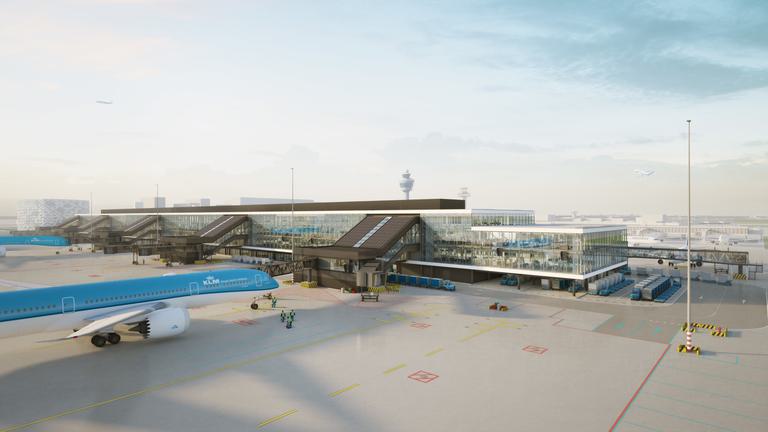
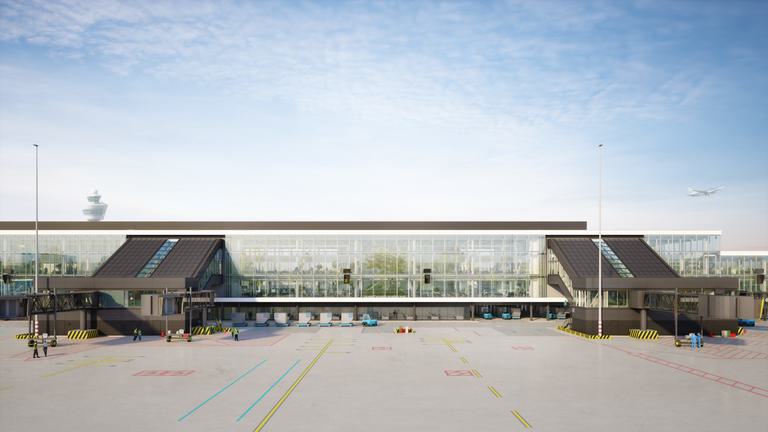
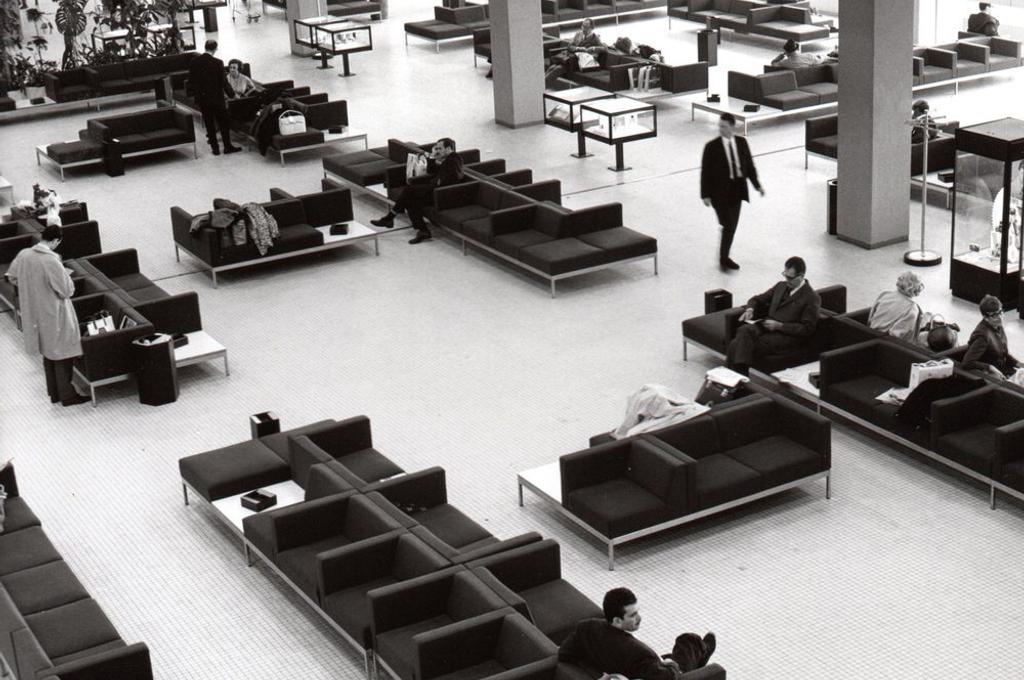
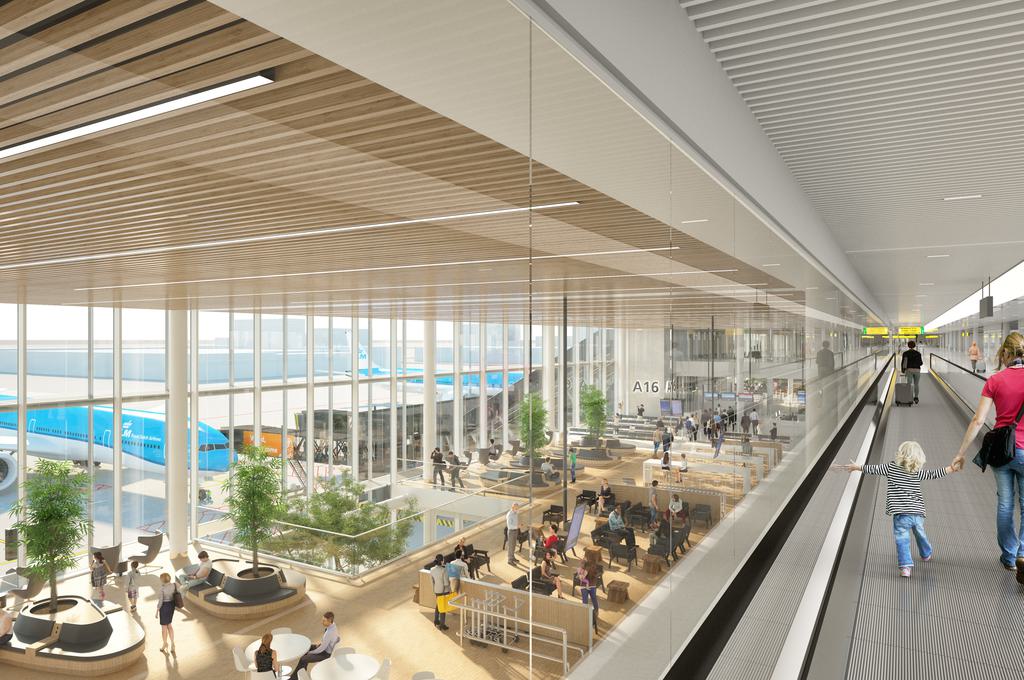
contact
→ Mail bd@cepezed.nl or call our business development team on +31 (0)15 2150000
→ Mail bd@cepezed.nl or call our business development team on +31 (0)15 2150000