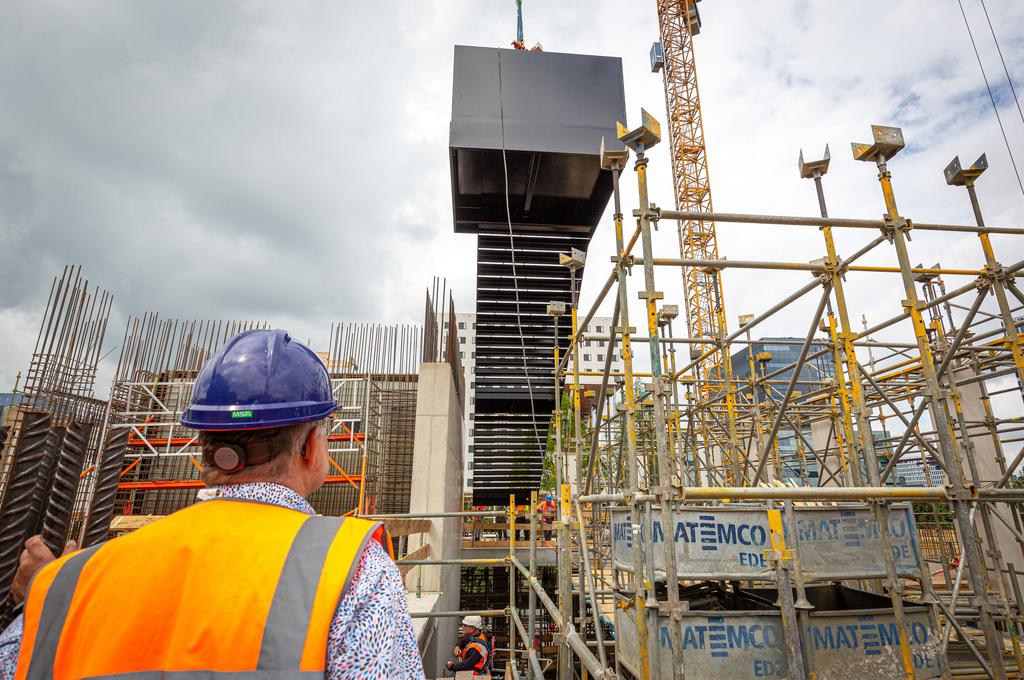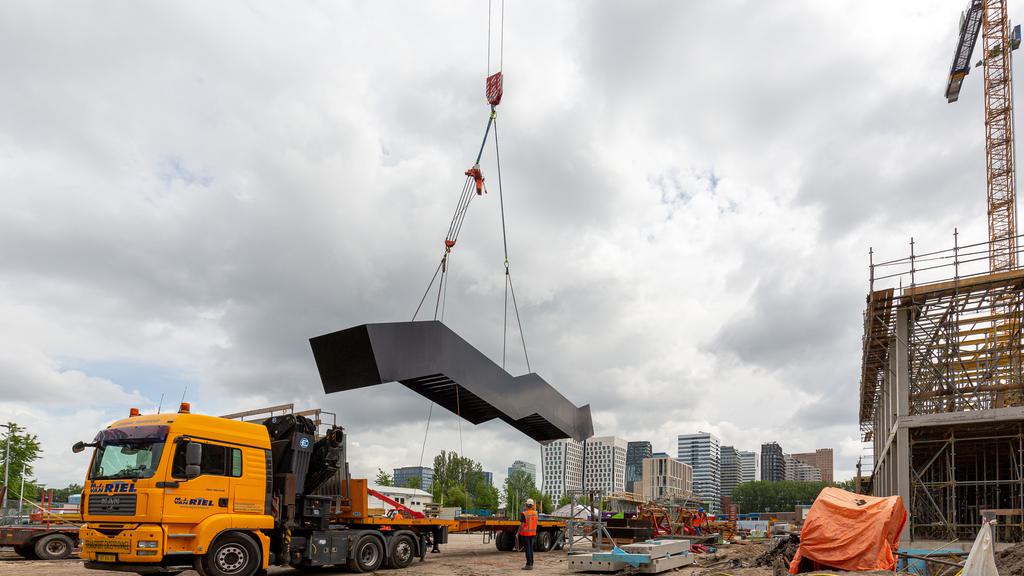The construction of the new research building for the Vrije Universiteit Amsterdam (VU) has made another important step forward. Last week, the first of two large steel staircases was placed in the central atrium. Hoisting in the staircase weighing more than 10 tons was precision work. Thanks to a good preparation, the job was done in an hour.
central eye-catcher
The generous staircase in the central atrium is one of the eye-catchers of the new research building. The large atrium between the high-rise and low-rise sections of the complex will become a lively central entrance, meeting and traffic zone, which will soon be used on a daily base by some 500 researchers, employees and students. The staircase leads to the office, meeting and laboratory spaces higher in the building and consists of two landing stairs, each two meters wide and about 13 meters long.
sophisticated construction logistics
The staircase that has now been placed connects the first and second floor. Due to its position and its considerable volume and weight, it had to be put in place before construction could continue. The part connecting the ground and first floor will be exactly under the skylight between the high-rise and low-rise sections. This place remains easily accessible for a crane, so that the stairway here can be placed later in the process.
sturdy prefab
The stairs have a sturdy, robust and appearance that suits the large-scale atrium. Form and construction are one: the stringers also function as balustrades and are made of black-painted steel plates, fifteen mm thick and 167 cm high. The steps are welded between them. The steel stairs are fully prefabricated by steel constructor Bersselaar and will be fitted with wooden banisters. The steps will be finished with natural stone.
Watch the video of the hoisting below!
spectacular atrium staircase hoisted into vu research building


