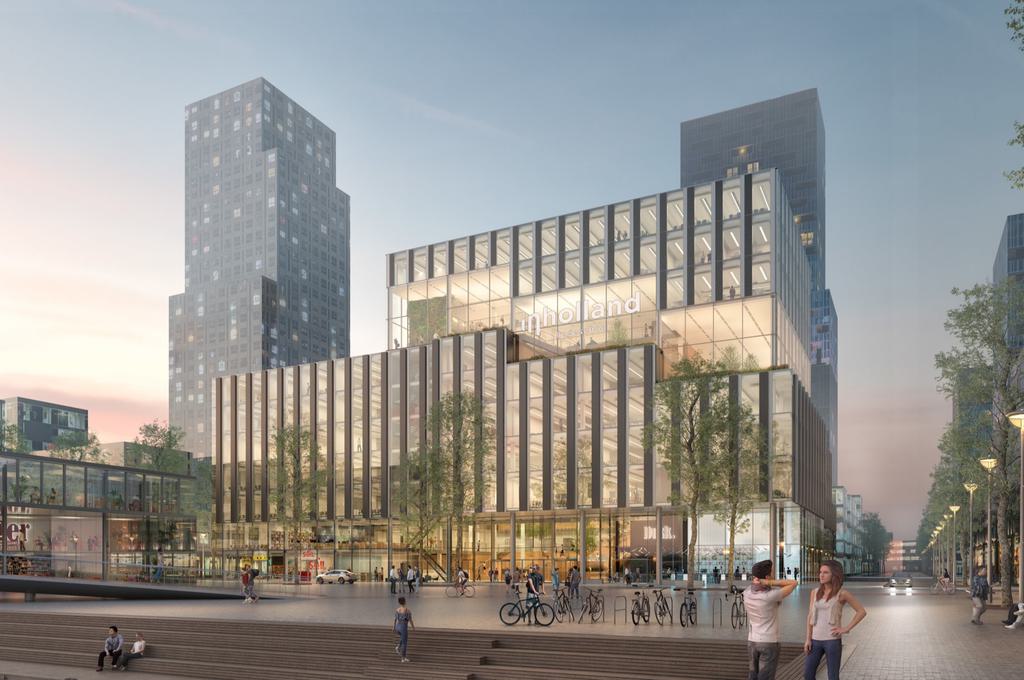With the signing of the building contract with construction consortium Visser & Smit Bouw | HOMIJ Technische Installaties, Inholland University of Applied Sciences in Amsterdam can now prepare for the construction of a new large educational building. In the new Sluisbuurt on the Zeeburgereiland in the capital city, practically all the study programmes from Amsterdam and Diemen will be housed in one building, designed by cepezed, in 2024.
educational building of the future
Due to the combination of the modular design and high-tech installations, the innovative educational building can be organized very flexibly. As a result, any shrinkage or growth in the number of study options can easily be accommodated. The building of approximately 30,000 m2 is almost energy-neutral thanks to, among other things, triple glazing, heat and cold storage and solar panels in the facade and on the roof.
About 7,000 Inholland students in nine fields of study - from Creative Business to Finance & Law - will move into this new building. It also houses a department of the ROC of Amsterdam. Students of the life sciences courses share, among other things, the very professionally equipped laboratories.
"We will soon have almost all of our programmes from the Amsterdam region in one modern and sustainable building: the educational building of the future," says Mieke van den Berg, member of the Board of Governors of Inholland University of Applied Sciences.
eyecatchers
When construction is expected to be completed in late 2024, Inholland will be one of the first residents of the Sluisbuurt district, which is still under development. The educational building will be centrally located in the future green living and working district at the western tip of Zeeburgereiland. "One of the eye-catchers will be the large amount of plants on the roof," writes Inholland on its website.
A 'high concentration of greenery' is also present inside the atrium. Small ‘squares’ and ‘streets’ in the building make it dynamic and pleasant to be in. The atrium landscape connects to a generous roof terrace. To enhance the liveliness of the neighbourhood, the bottom layer of the building will contain spaces for restaurants and businesses.
Preparations for new building Inholland in Sluisbuurt Amsterdam started
