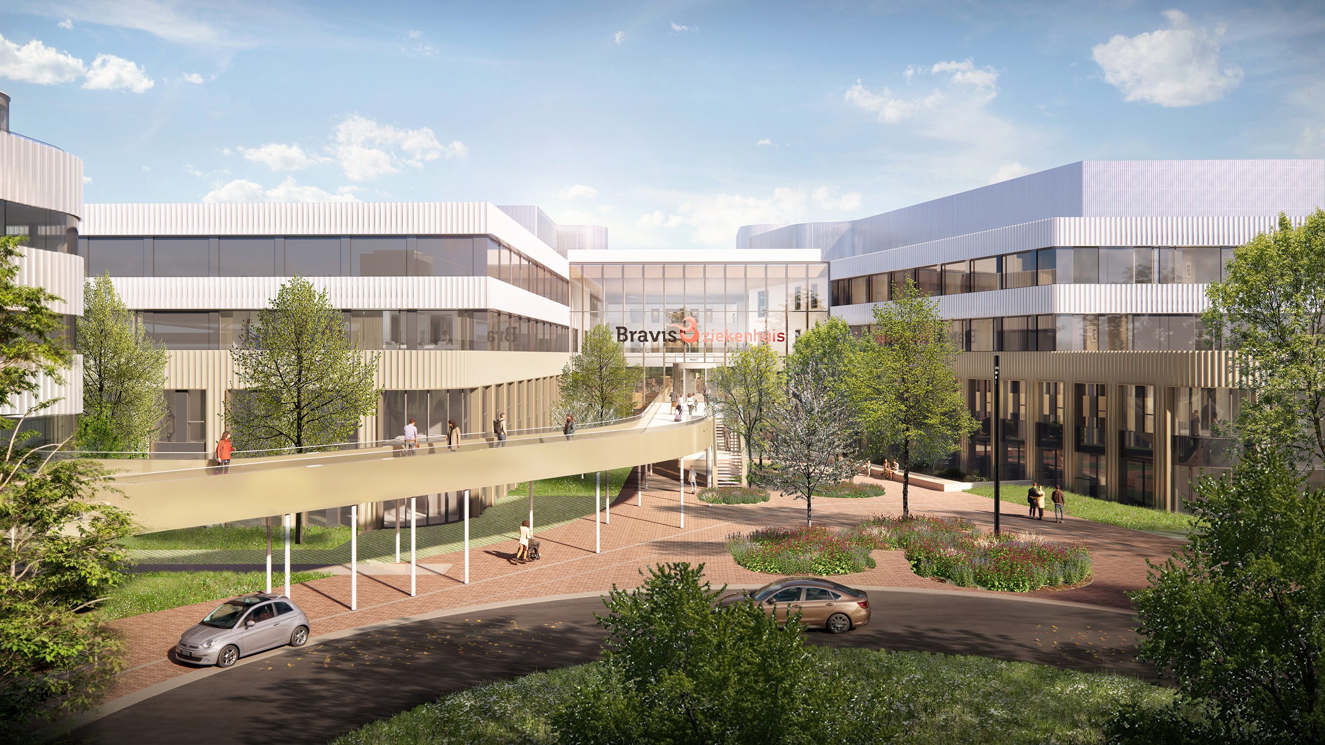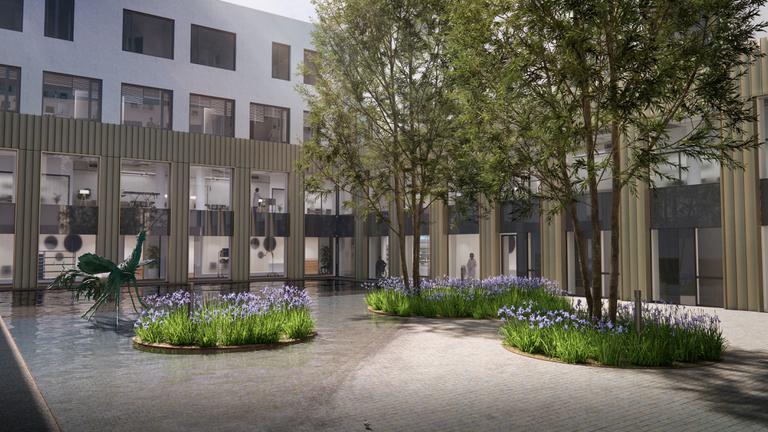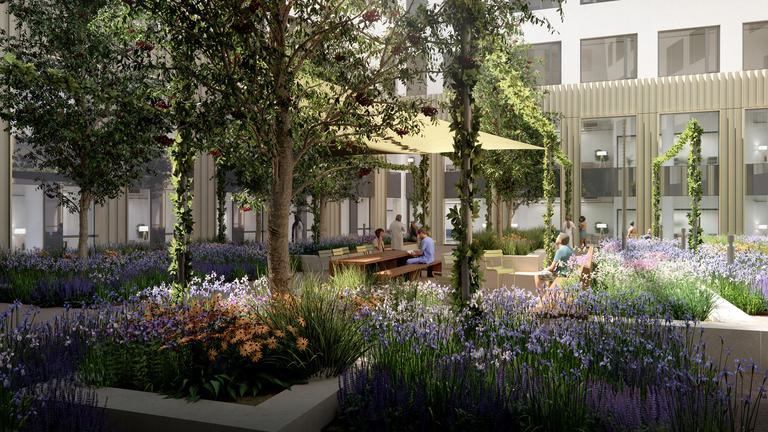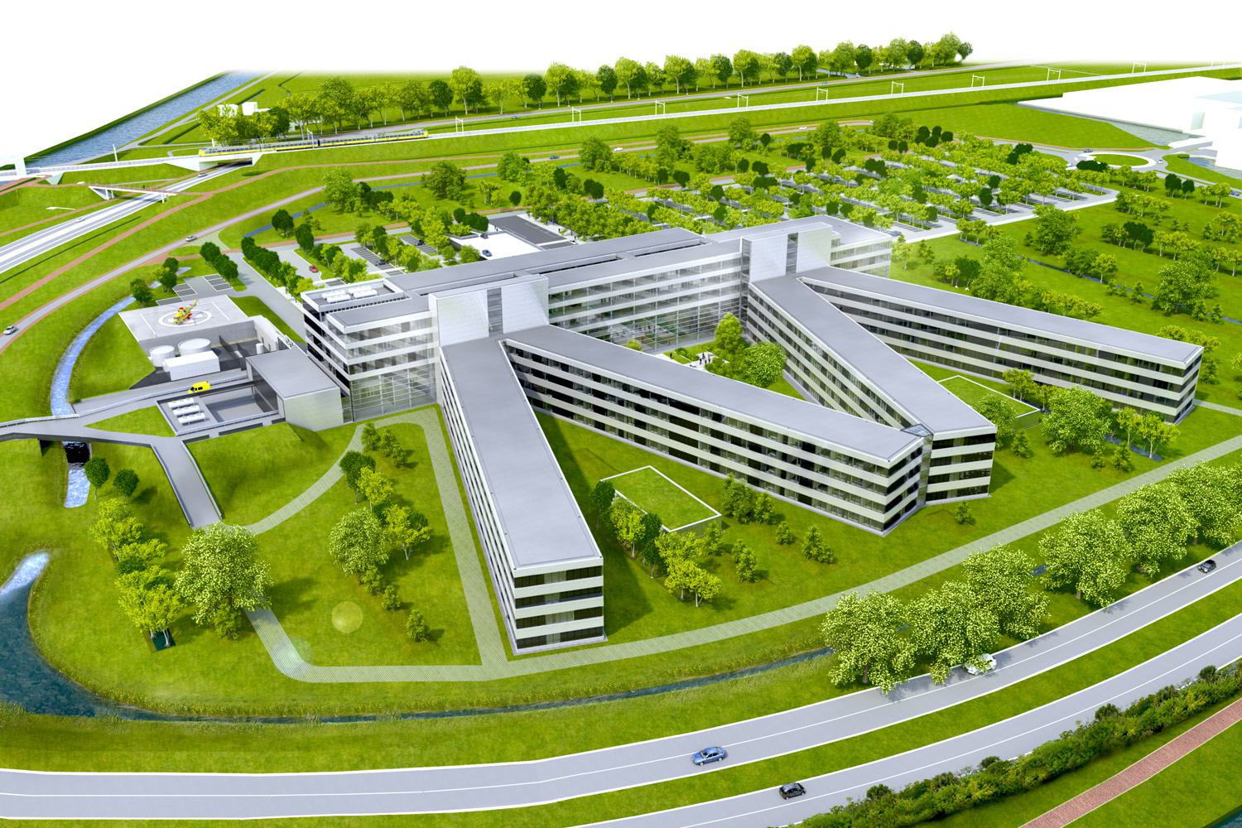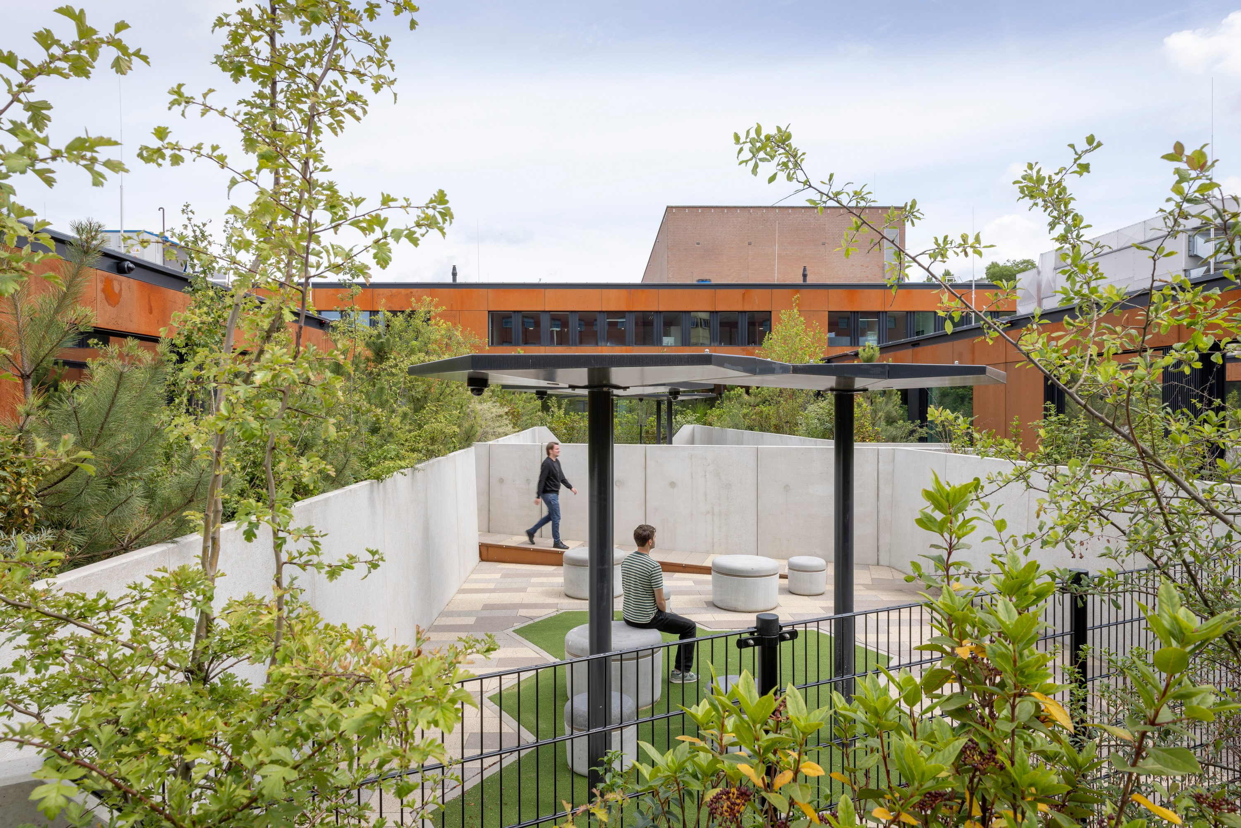bravis hospital
The West-Brabant healthcare region will get a large new hospital in landscape park de Bulkenaar on the outskirts of Roosendaal. The healthcare region will be perfectly equipped for its future with this new building. The ambition for the design of the new hospital can be summarised as 'healthcare close and nature never far away'. The hospital is a design by Team aan de Schie, a collaboration between cepezed and Vakwerk Architecten. The design team also consists of ABT (constructions), BoschSlabbers (landscape plan), Deerns (installations, building physics & sustainability) and Multical (cost calculator).
