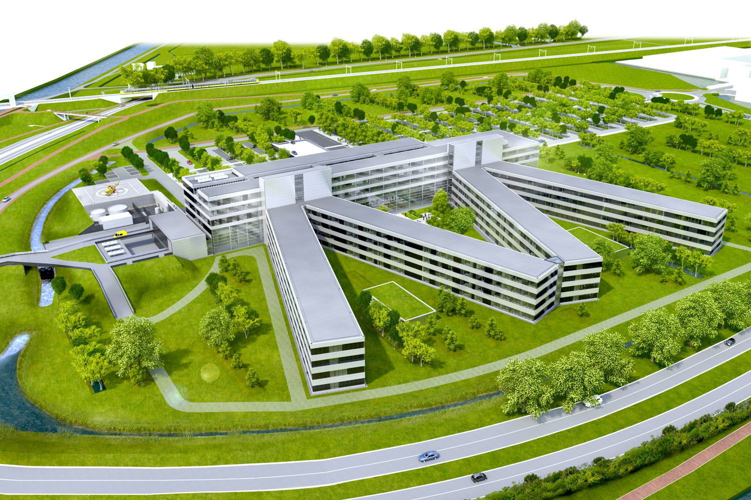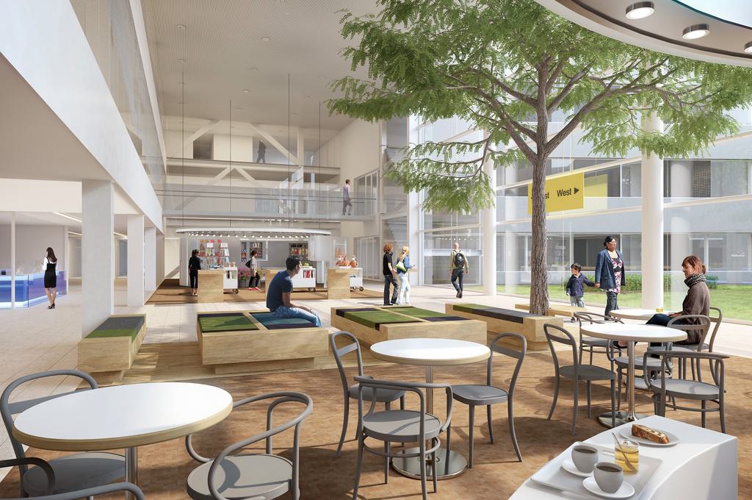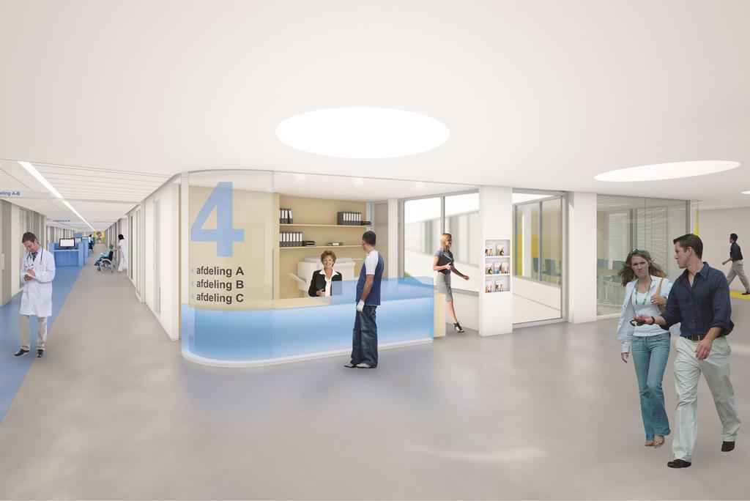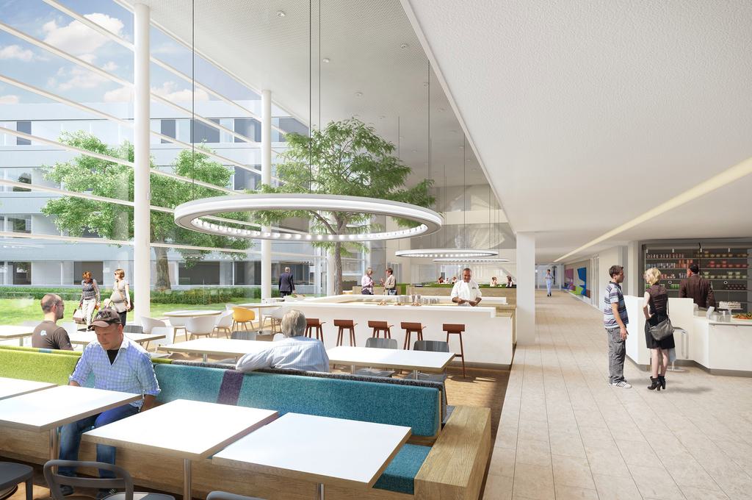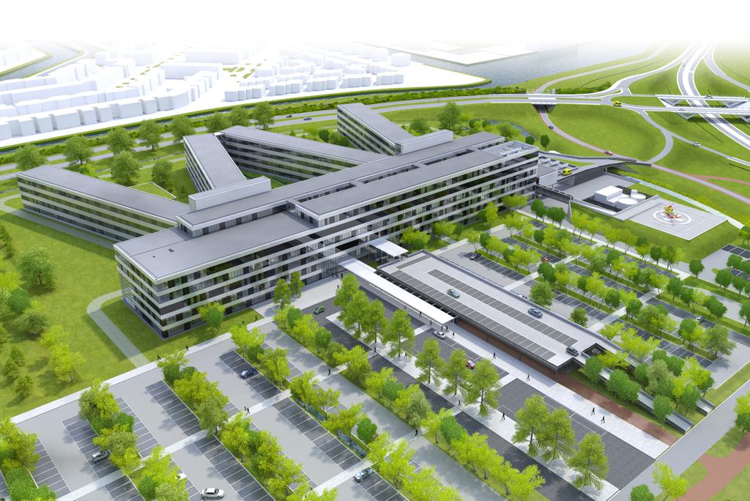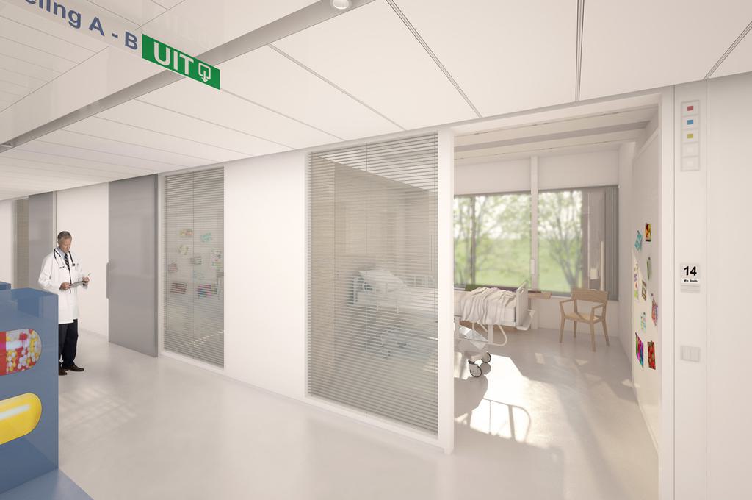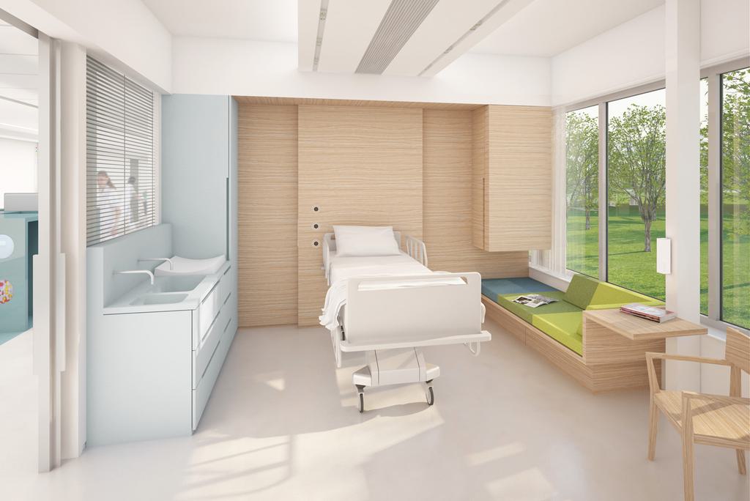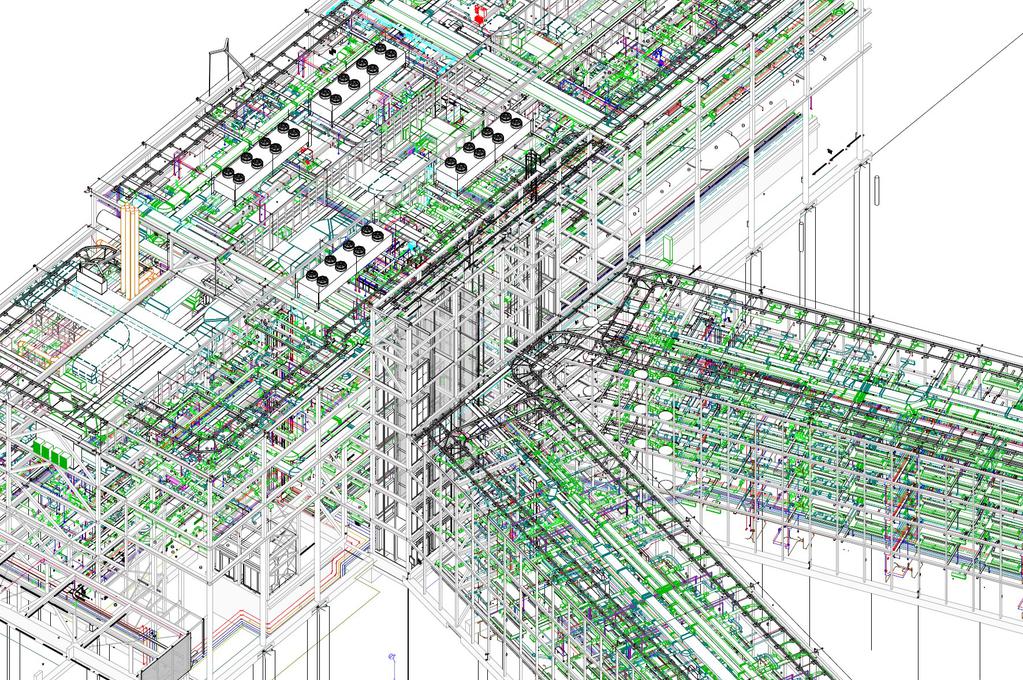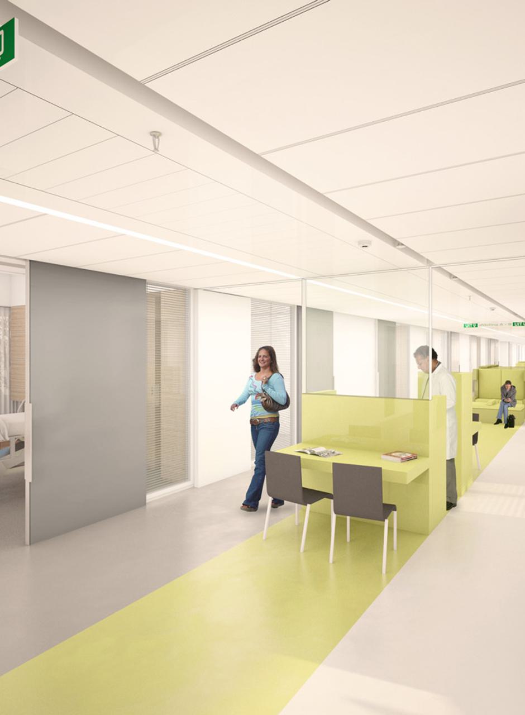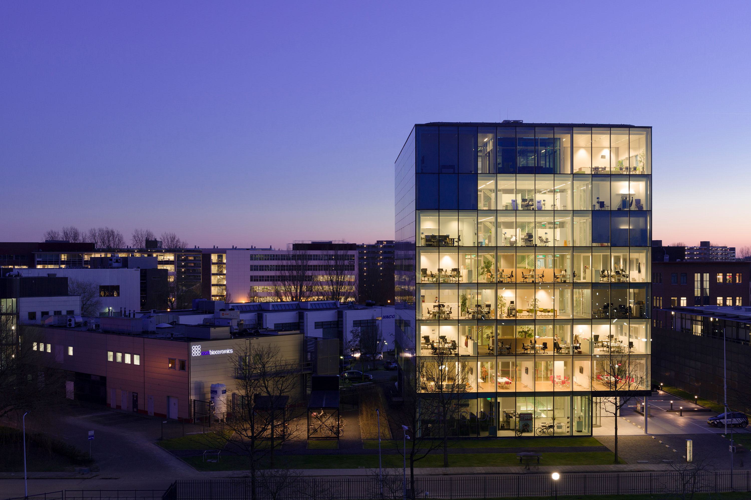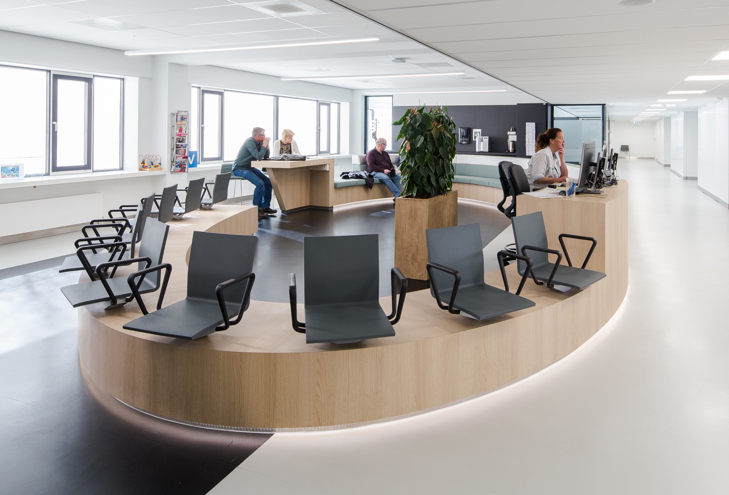Medical Centre Alkmaar
cepezed and cepezedinterieur designed a more than 55,000 m² Regional Top Clinical Intervention Centre for the Medical Centre Alkmaar (MCA), which is now part of the Northwest Clinics Group. The new building was intended for a location in Heerhugowaard. After completion of the full design, however, the hospital opted for a different future scenario.
