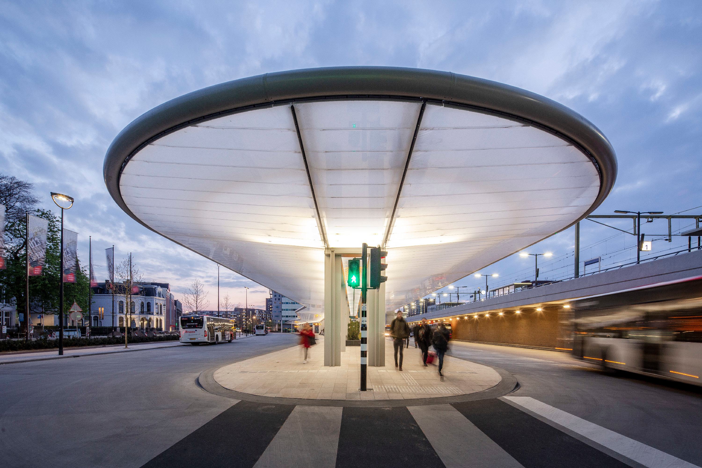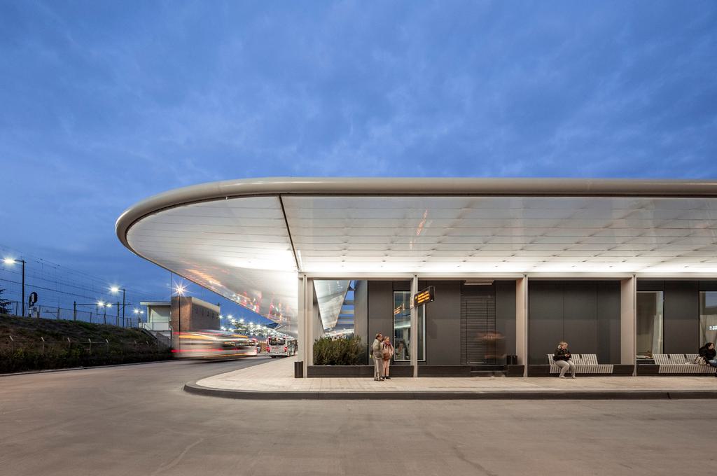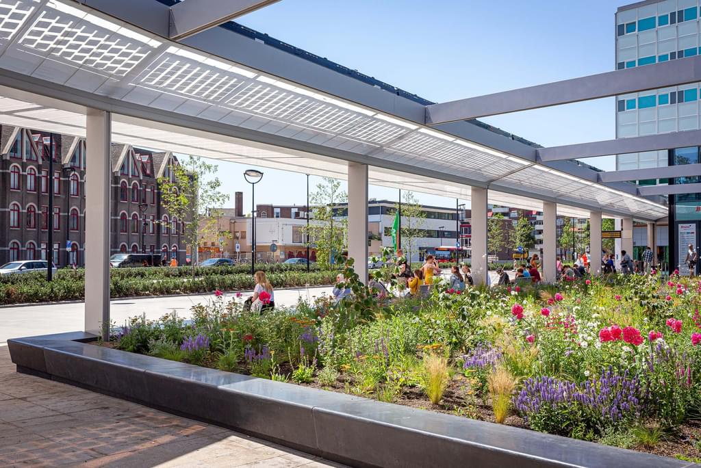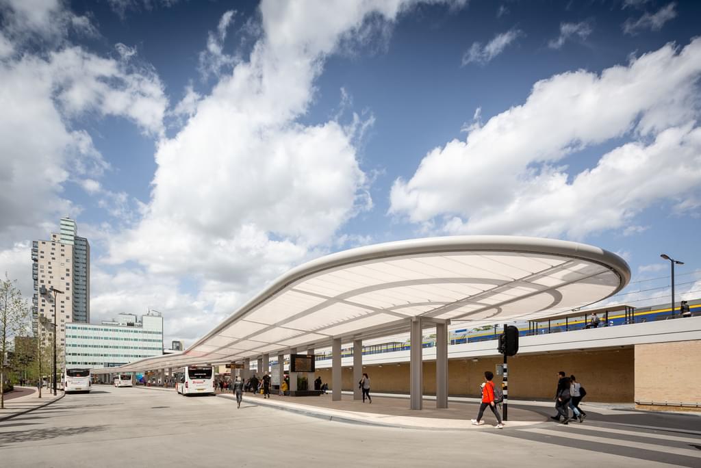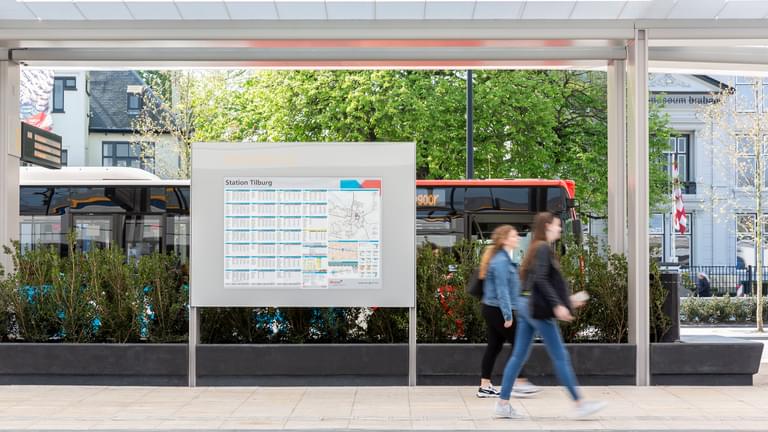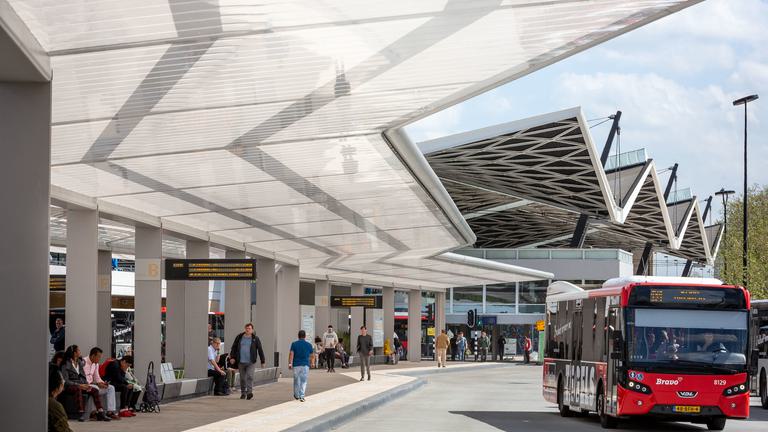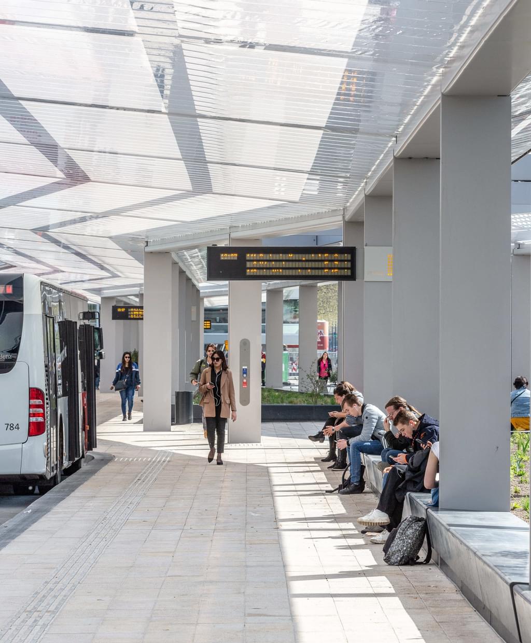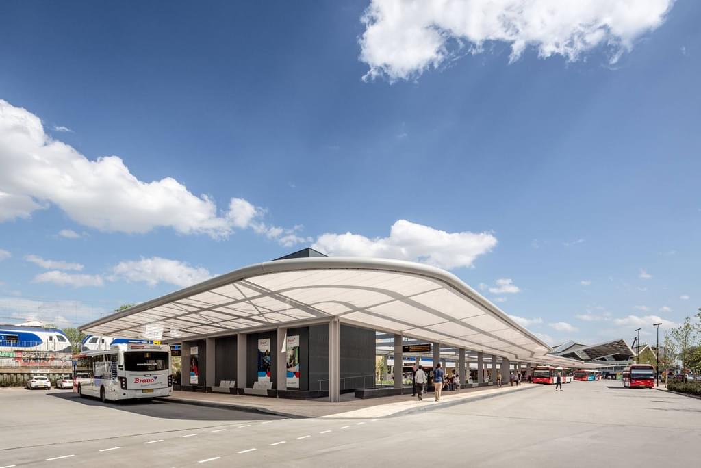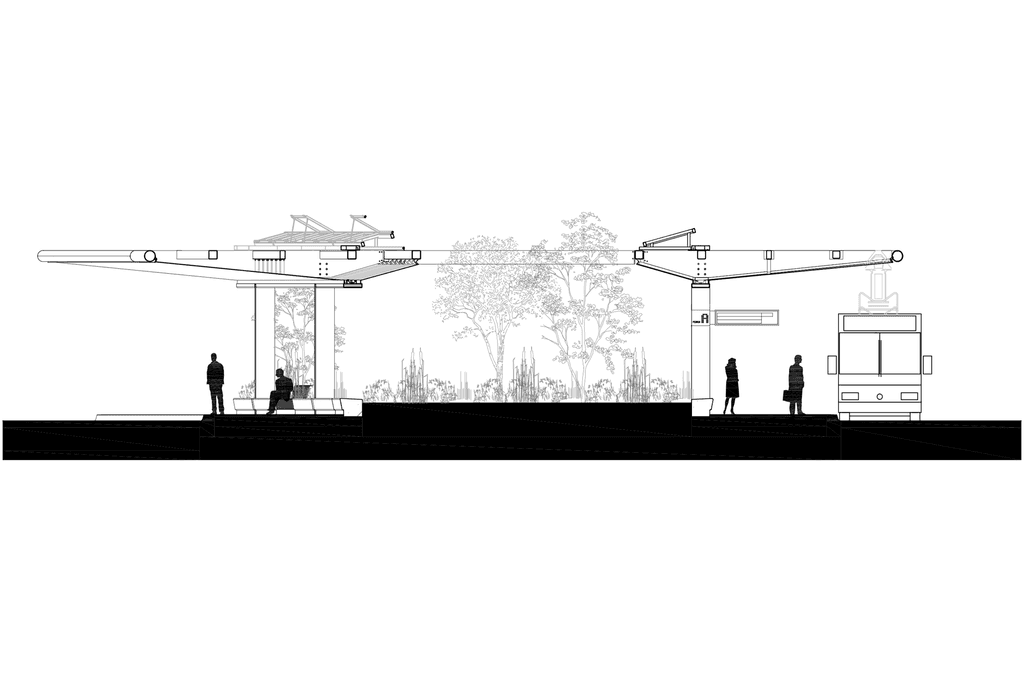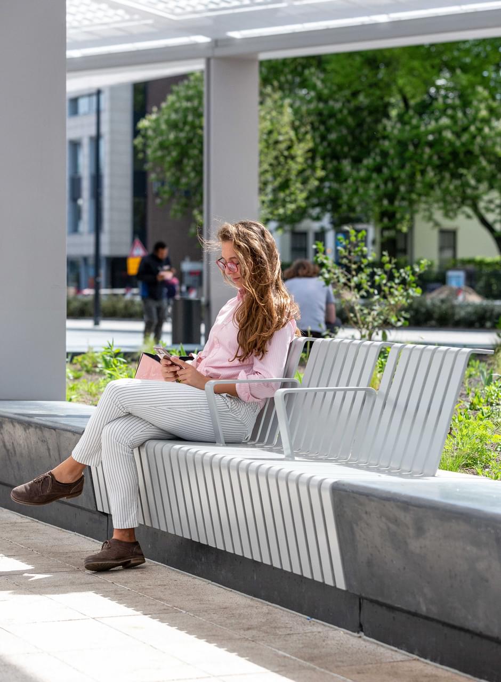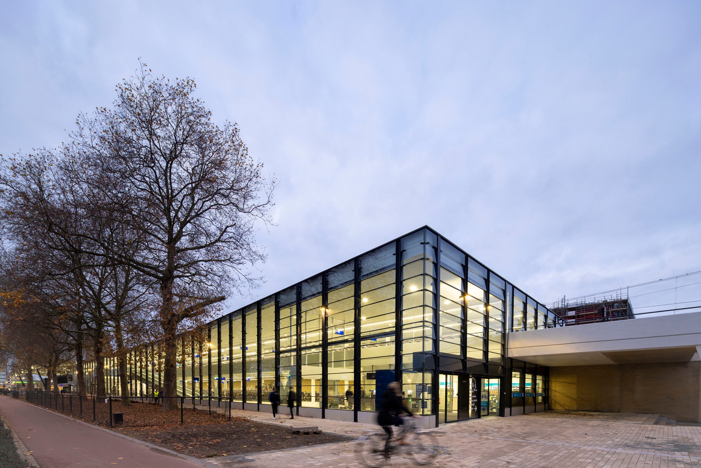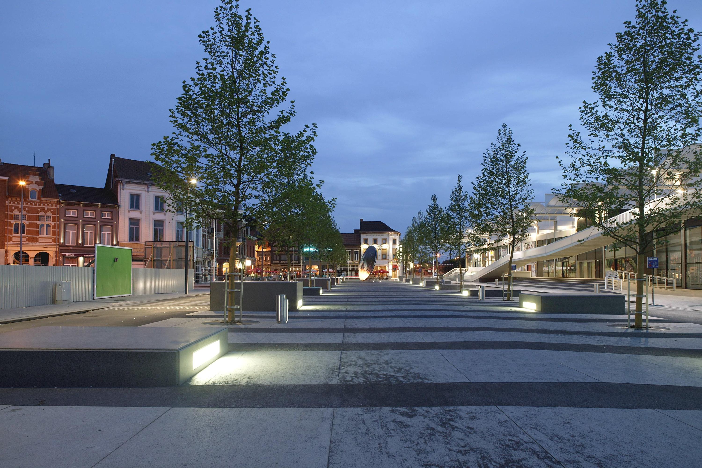Busstation Tilburg
Right next to Tilburg train station is where you find the new bus station. The cepezed design focuses entirely on passenger comfort and an orderly traffic flow. In addition, it’s a ‘zero-on-the-meter’ project: it generates as much energy as it consumes. The new bus station is part of the wholly modernized Tilburg public transport hub. cepezed designed all the other parts as well, such as two bicycle parking facilities.
