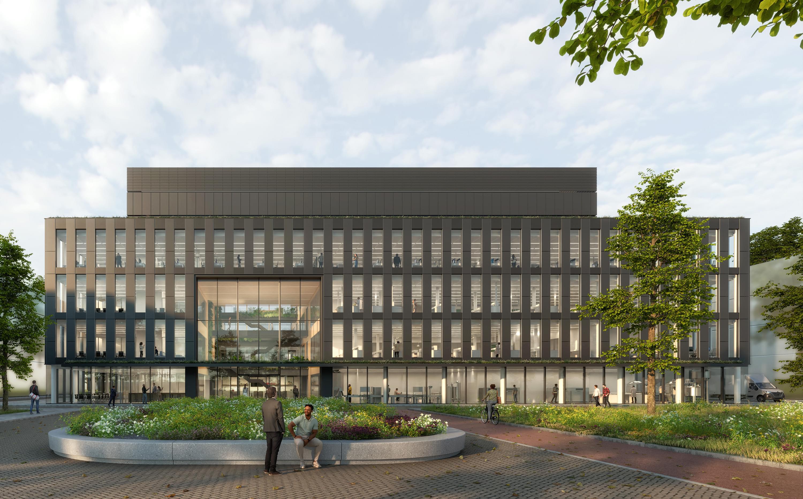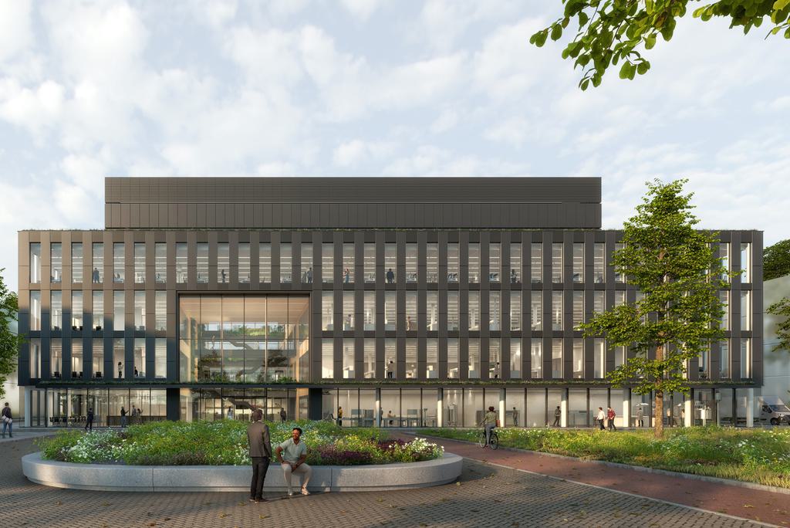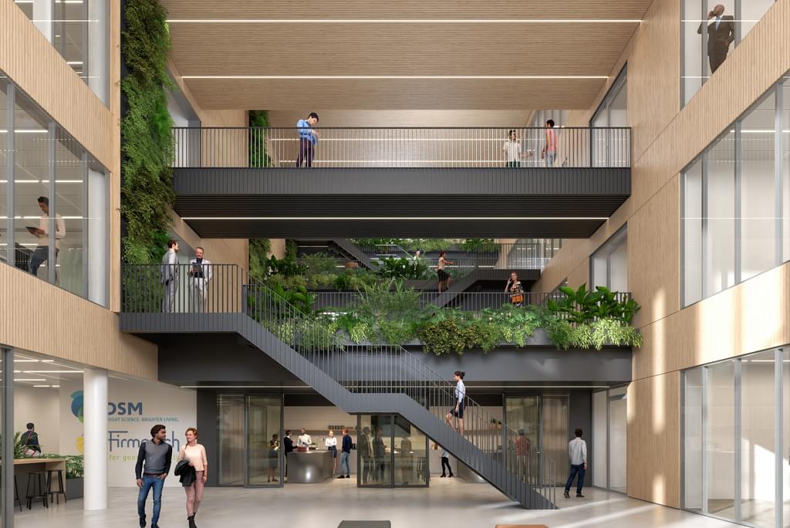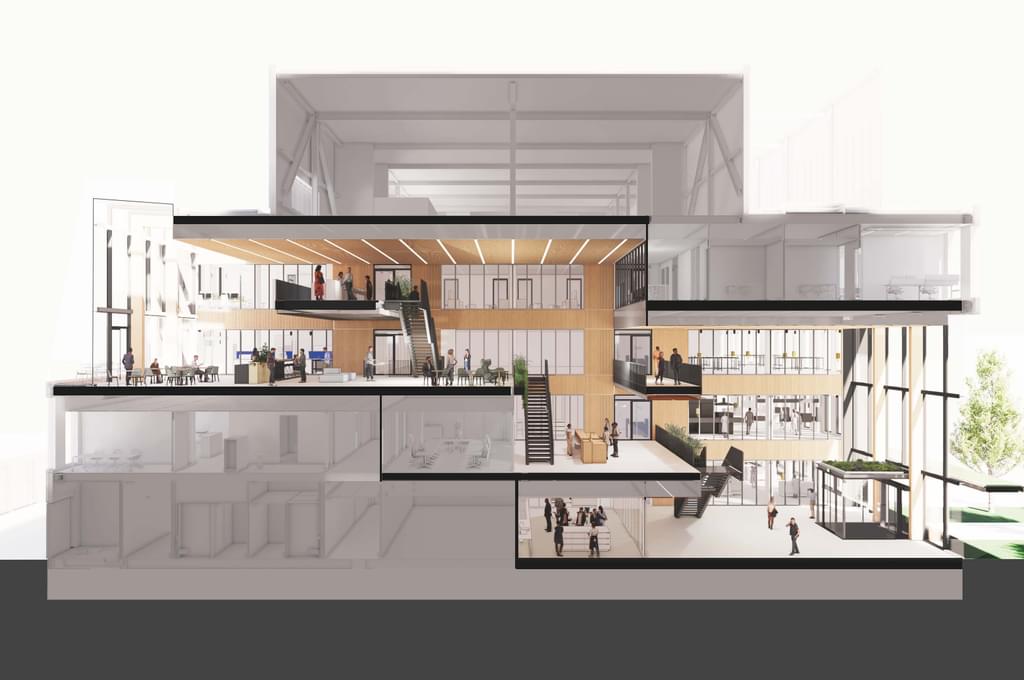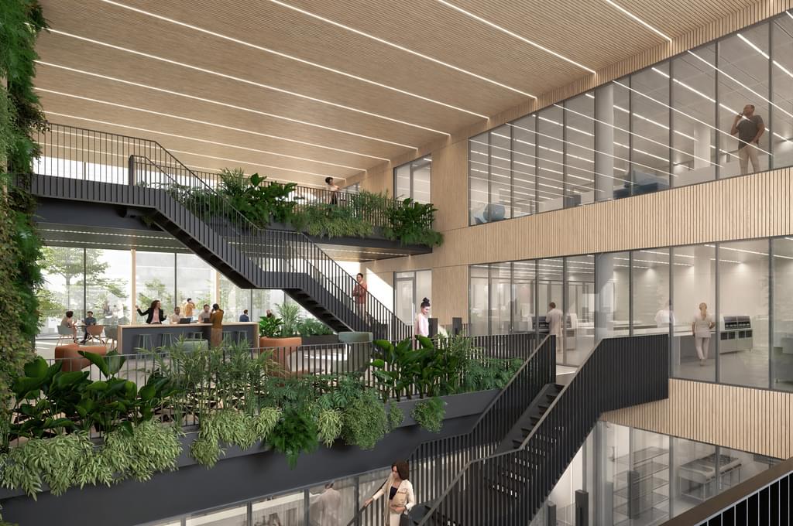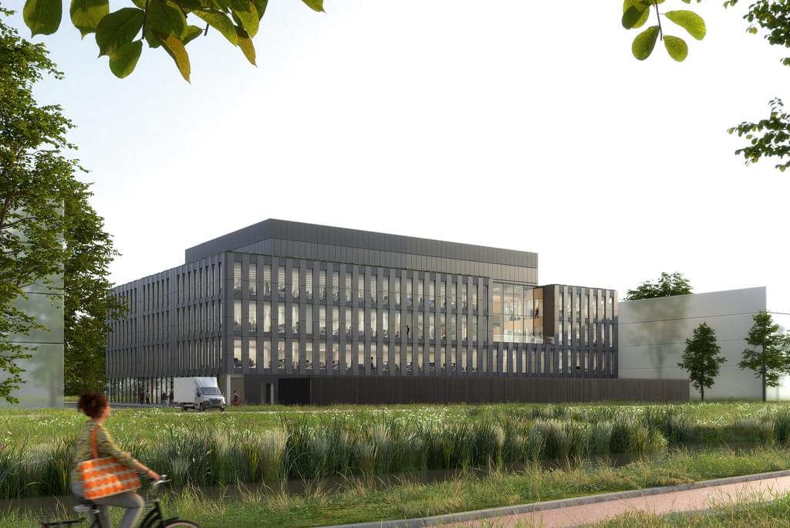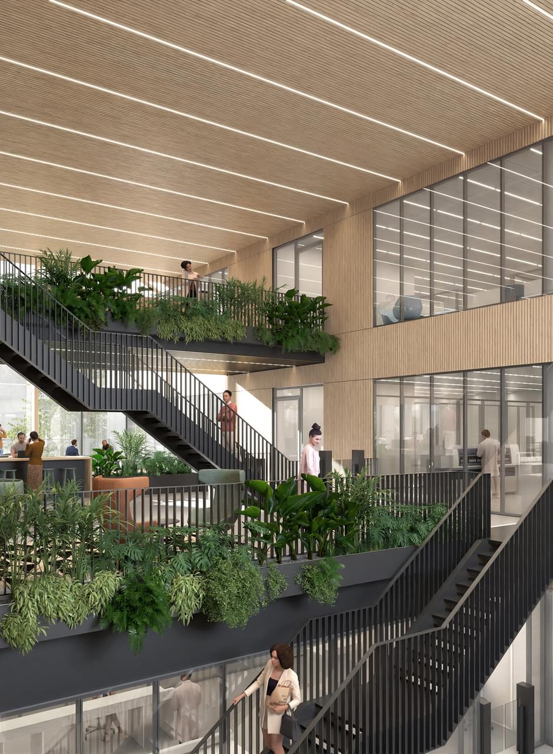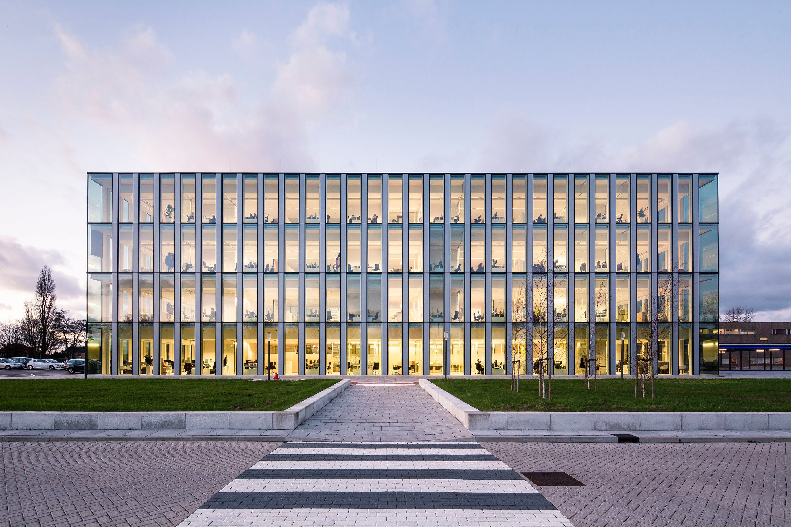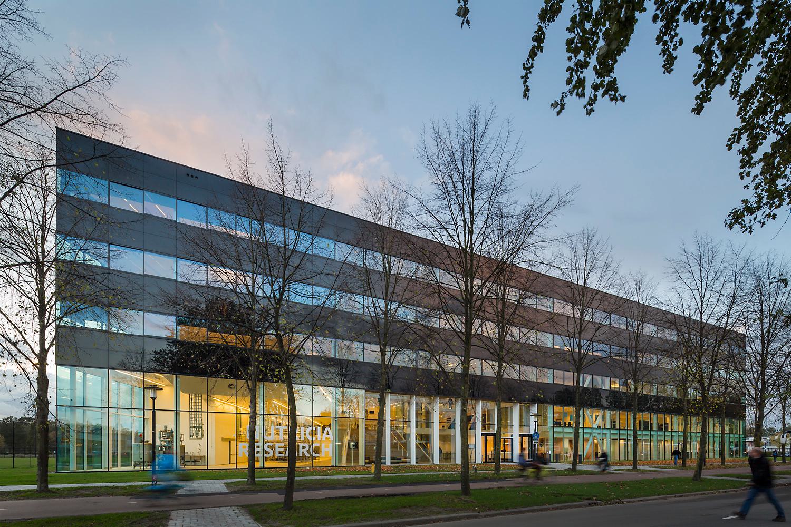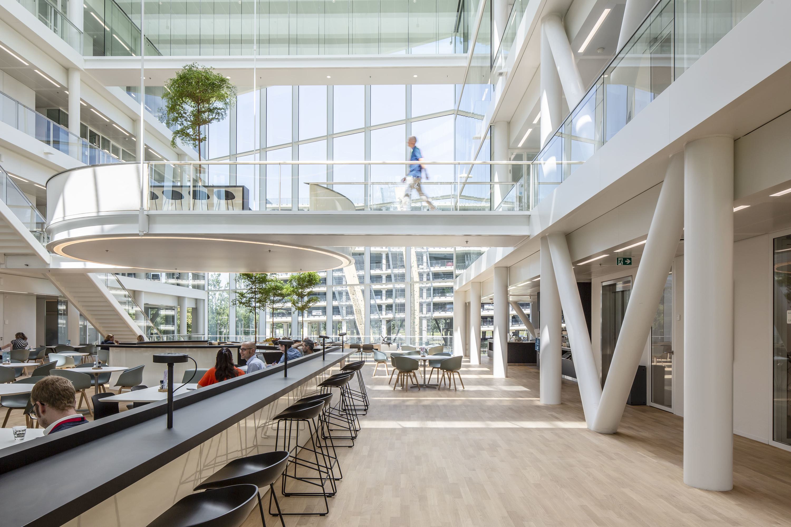van marken food innovation center
The historic DSM site in Delft is gradually being transformed into the Biotech Campus Delft. One of the steps in this process is the construction of the Van Marken Food Innovation Center. It accommodates the new headquarters of dsm-firmenich's Taste, Texture & Health business unit. The building is prominently located at the start of the central pedestrian boulevard of the Biotech Campus Delft. This axis is continued inside the building, complete with plants. dsm-firmenich's value of transparency is reflected in the open and inviting design of the building.
