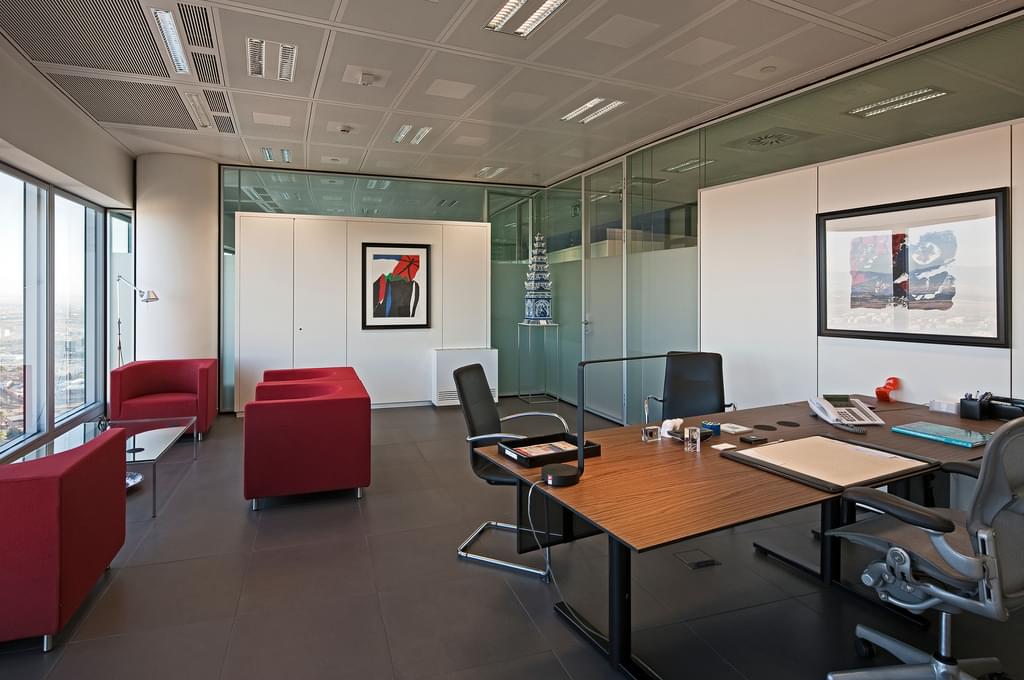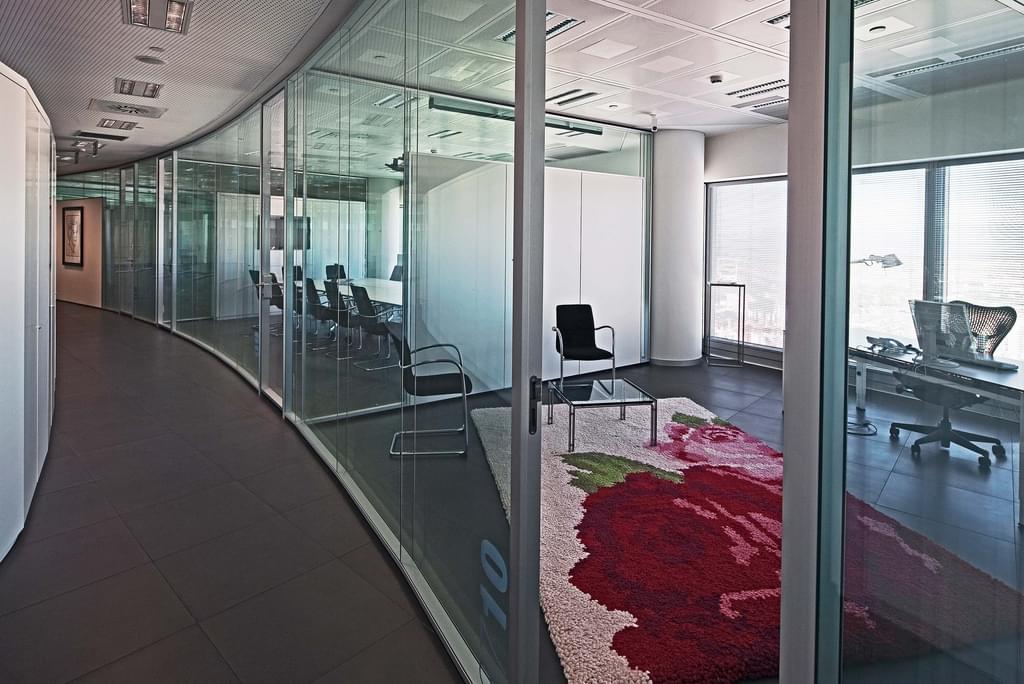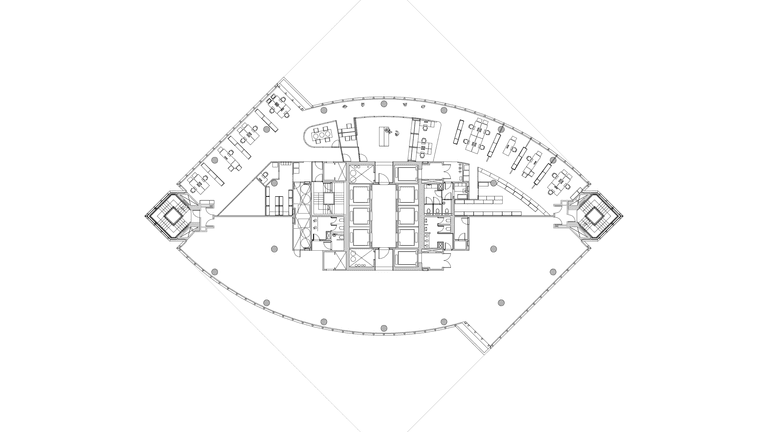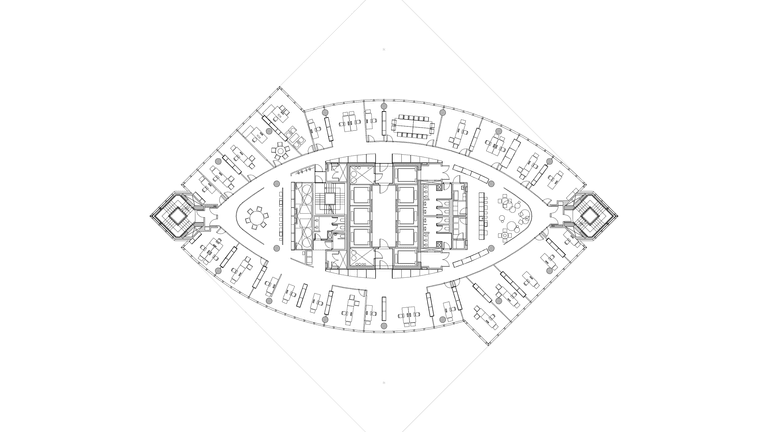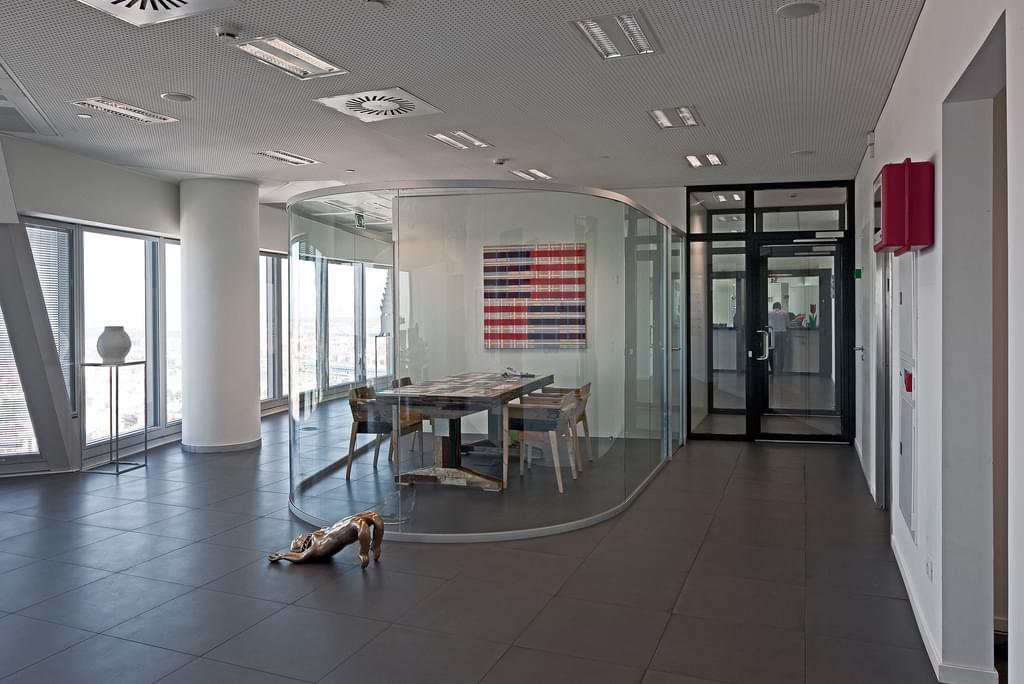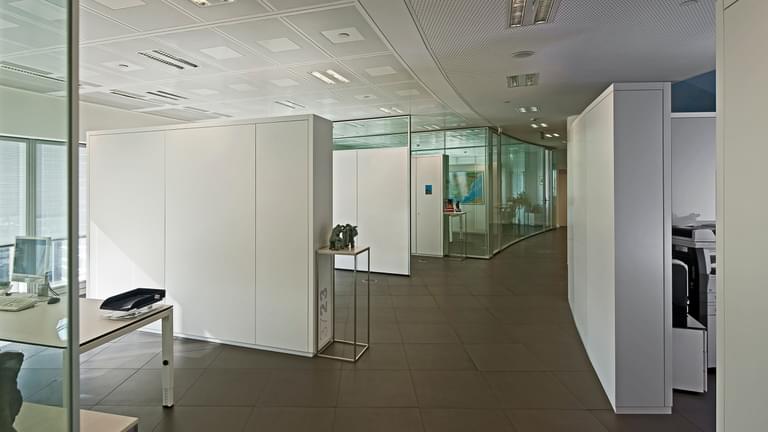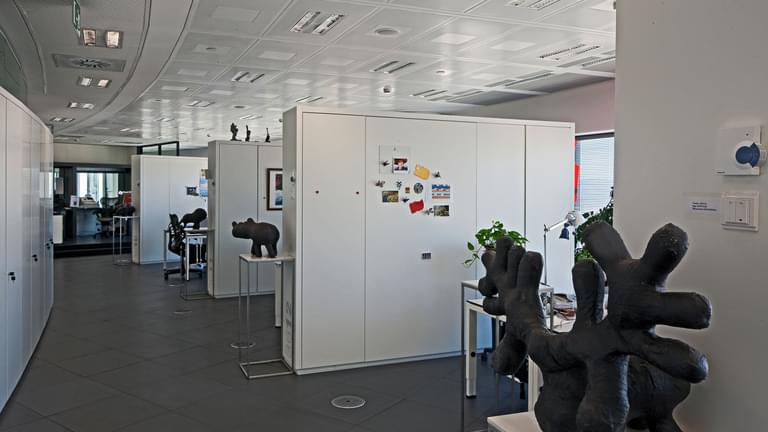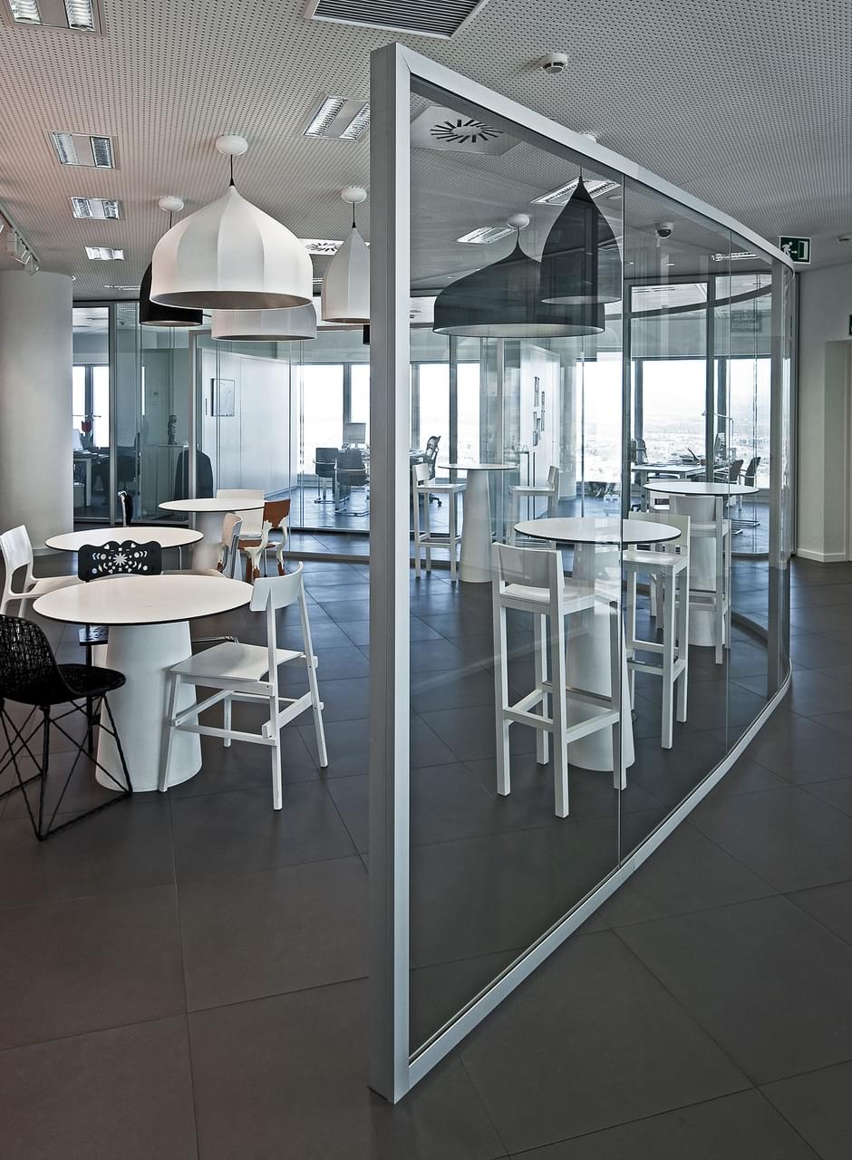Dutch embassy Madrid
The Netherlands embassy in Madrid is housed on the 36th and 37th floors of the 240-metre-high Torre Espacio skyscraper, designed by Pei Cobb Freed and Partners. cepezed designed the interior of the embassy’s new accommodation.
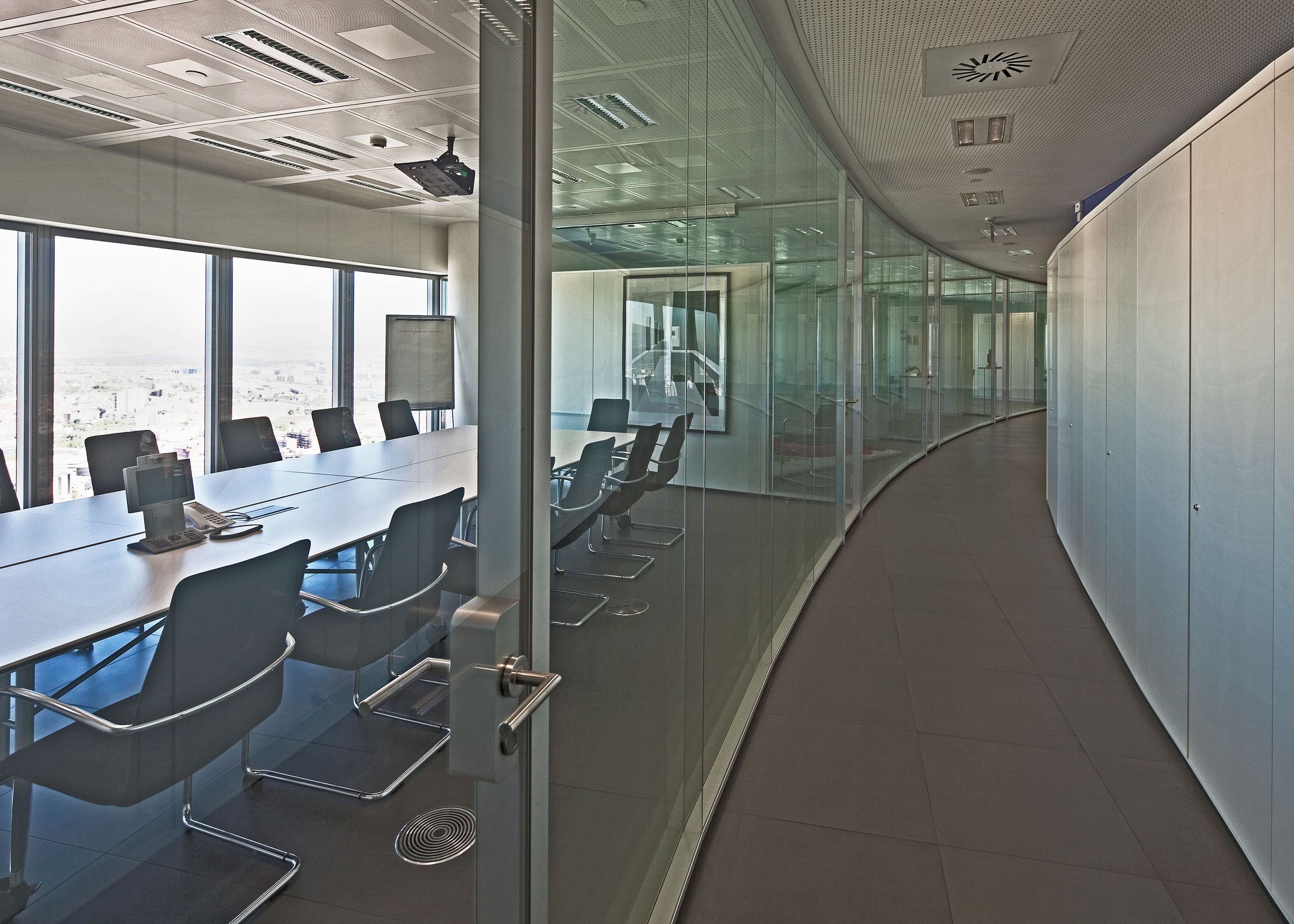
The Netherlands embassy in Madrid is housed on the 36th and 37th floors of the 240-metre-high Torre Espacio skyscraper, designed by Pei Cobb Freed and Partners. cepezed designed the interior of the embassy’s new accommodation.
