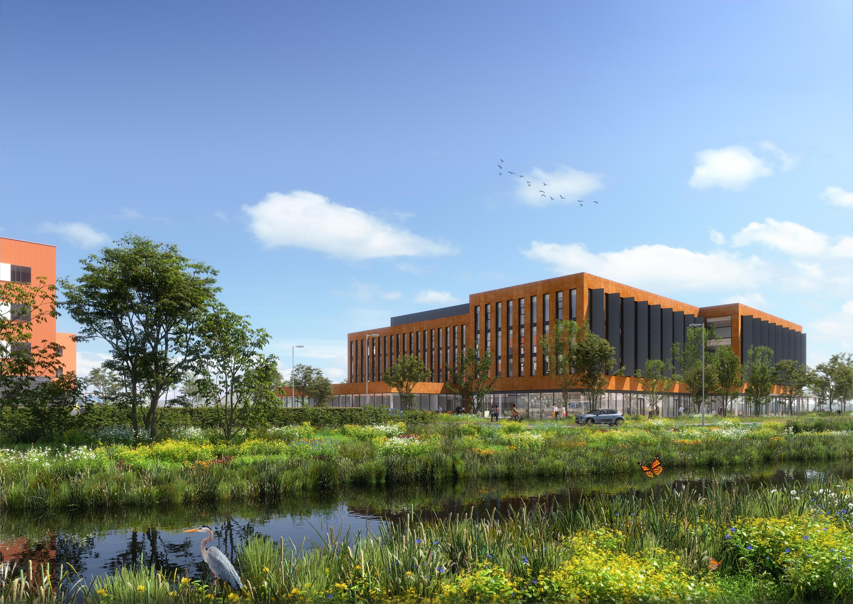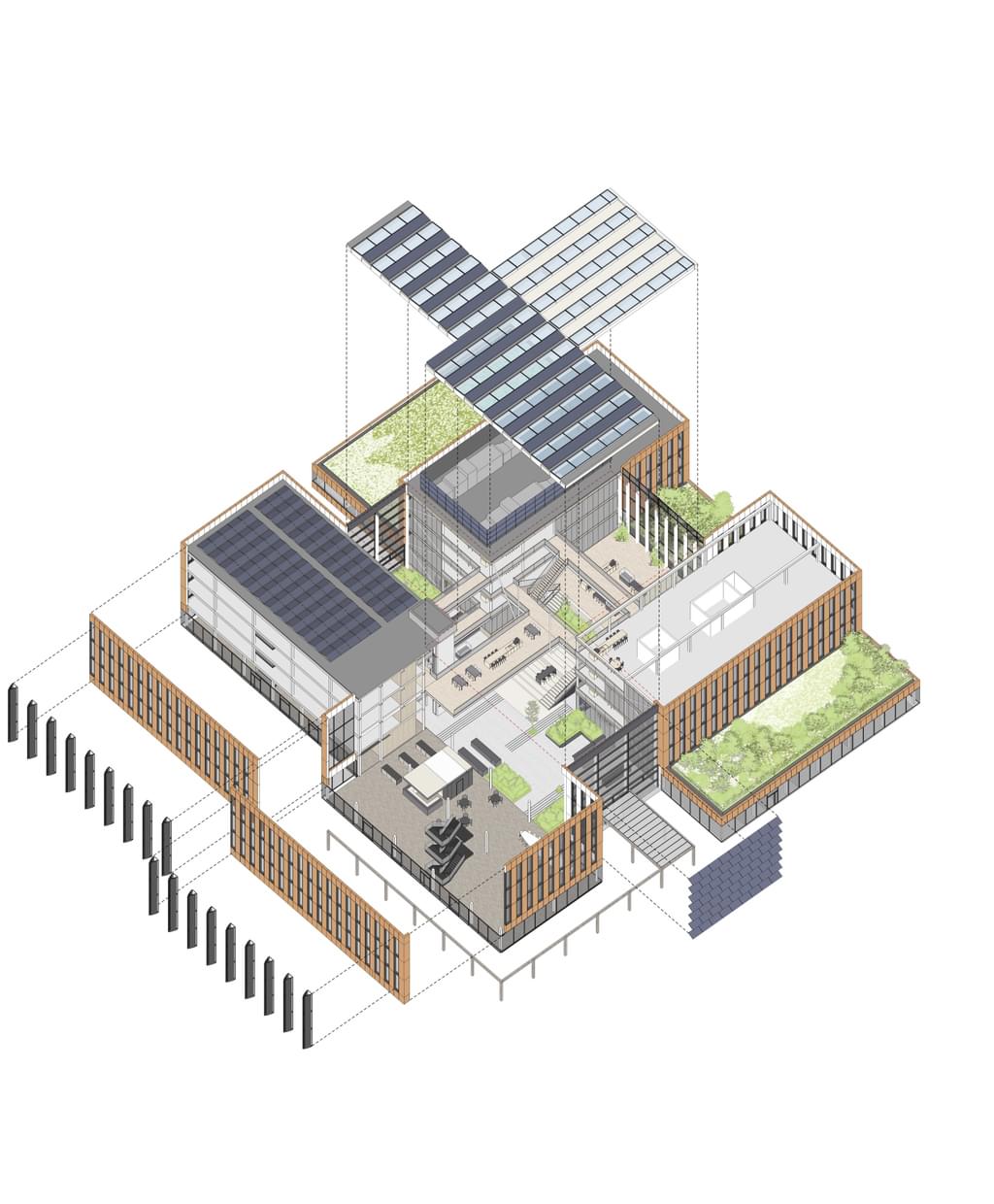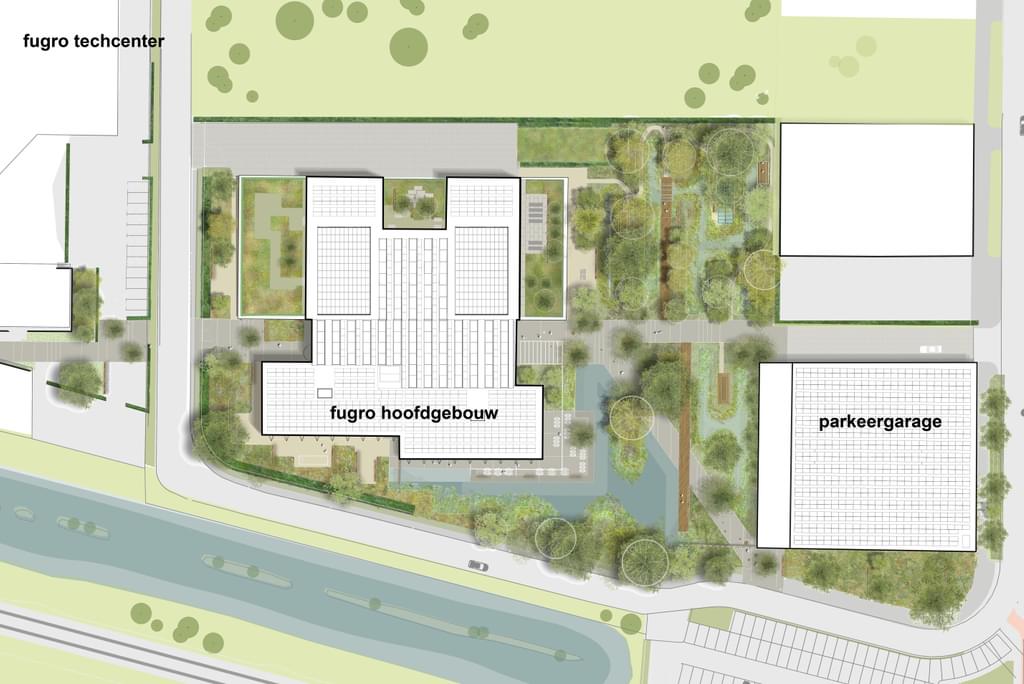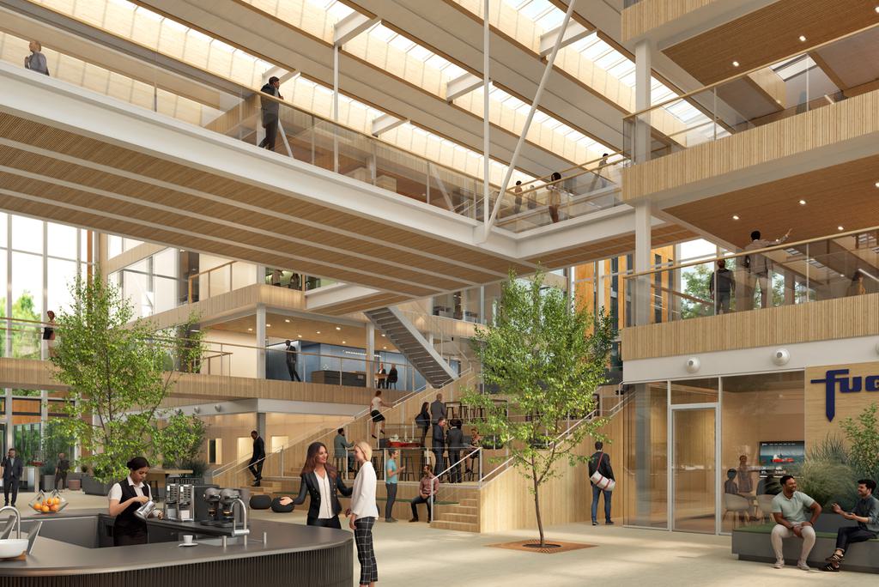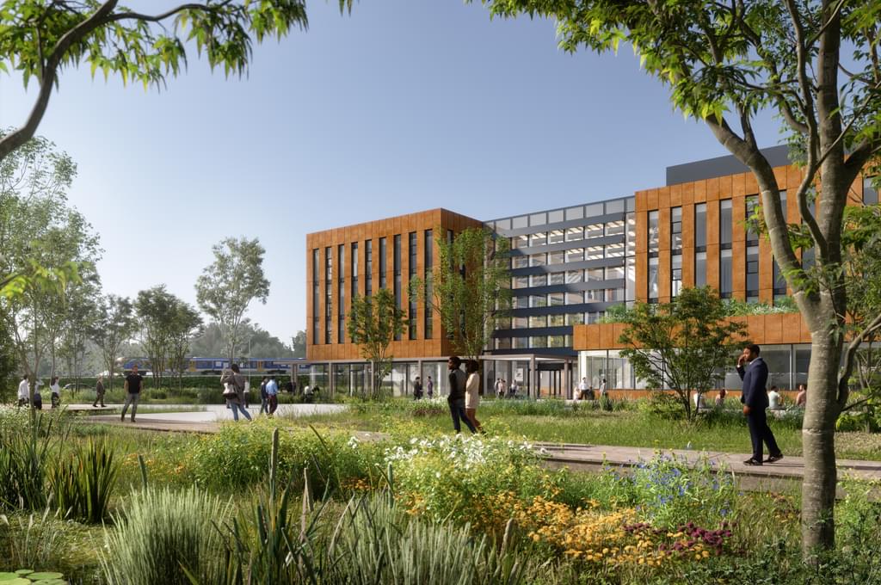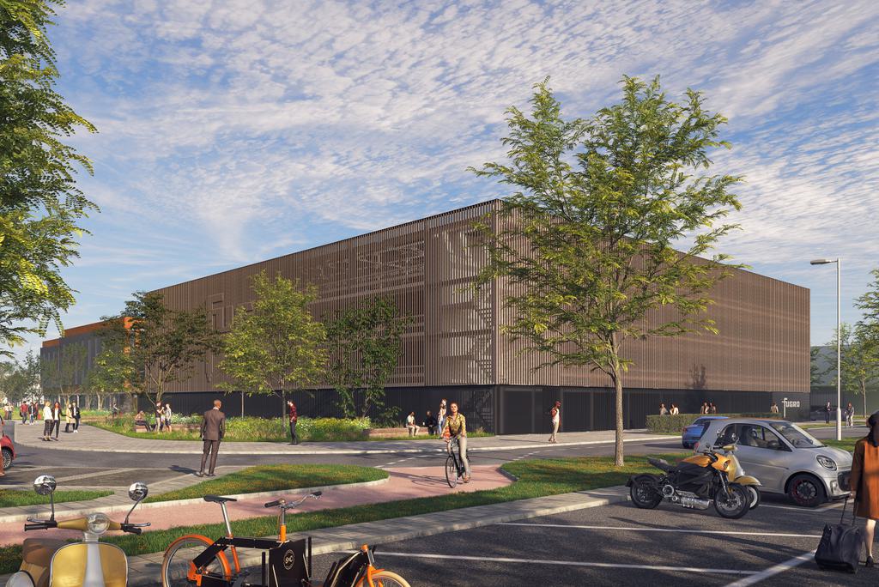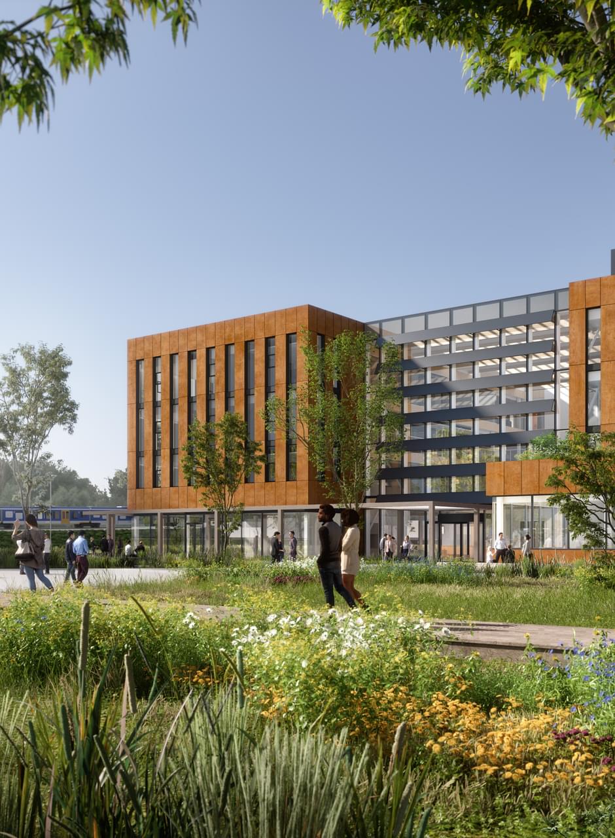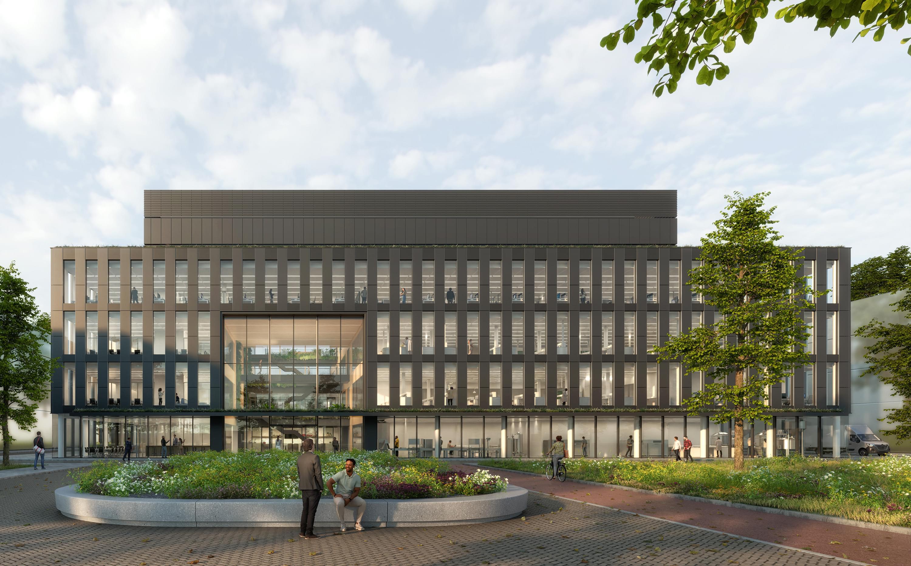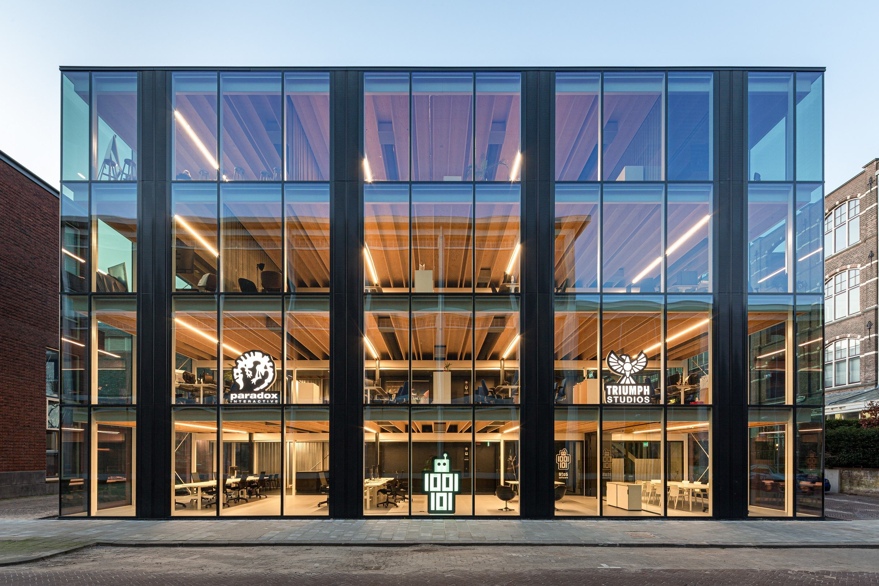international headquarters fugro
Fugro is a Geo-data specialist that collects and analyses comprehensive information. The tough new international headquarters is planned next to the already existing Fugro-TechCenter in Nootdorp. It will be an extremely sustainable building: flexible, biophilic and with an inviting, climate-proof garden. A long axis connects the Fugro TechCenter via the new building to the also new car park in the corner of the site. The new headquarters includes office spaces on the 3 floors and meeting rooms, laboratories and workshops, and a restaurant on the ground floor.

