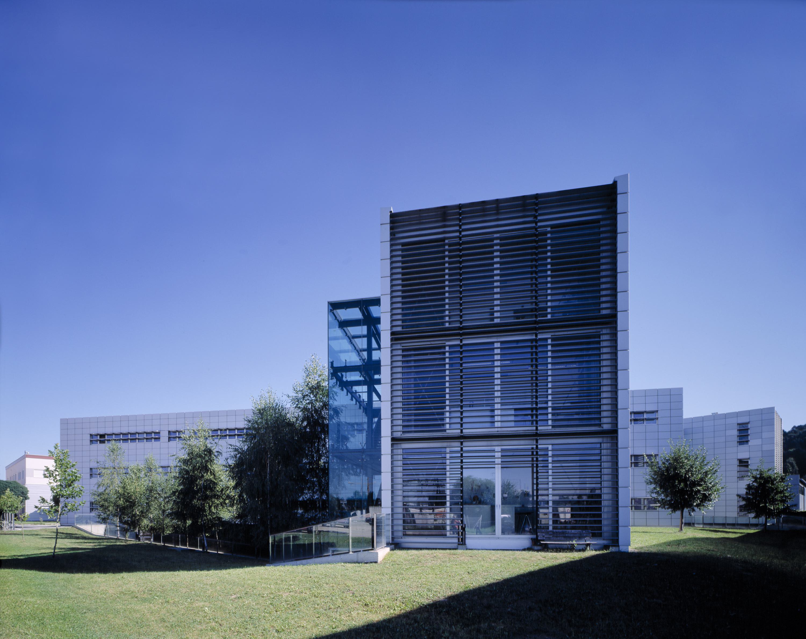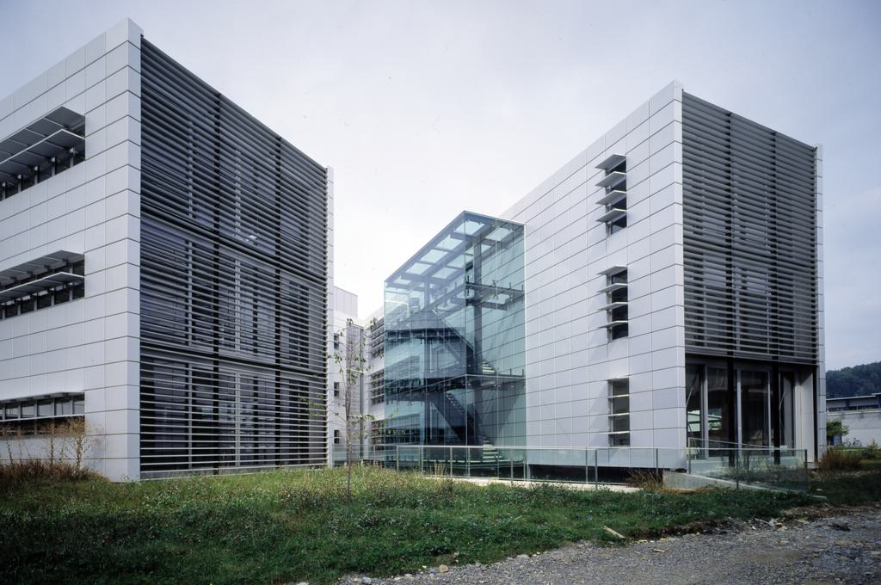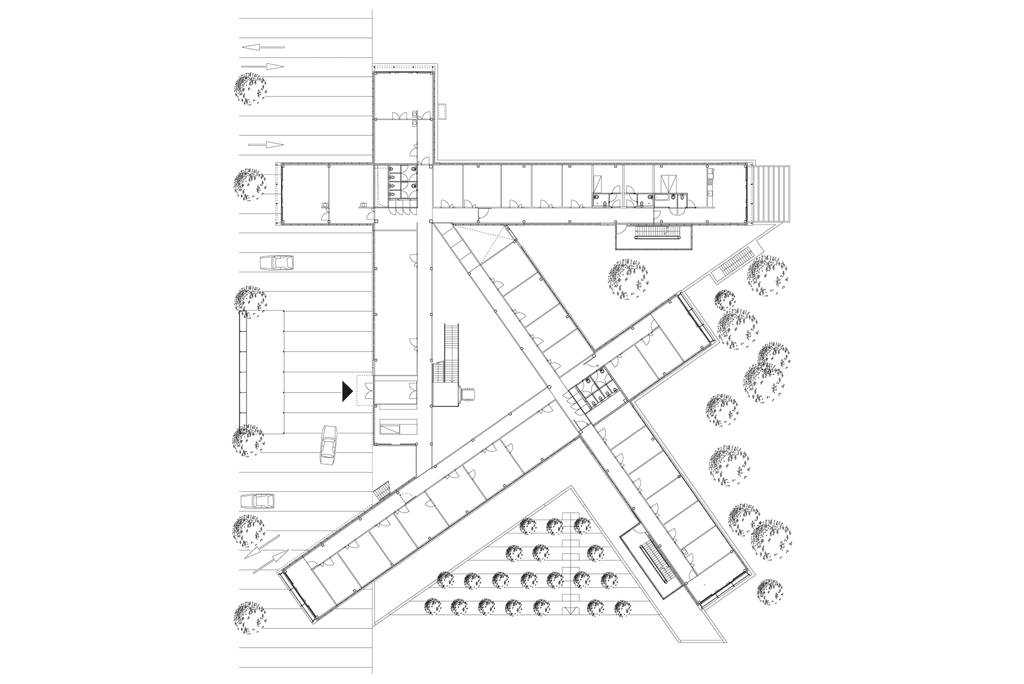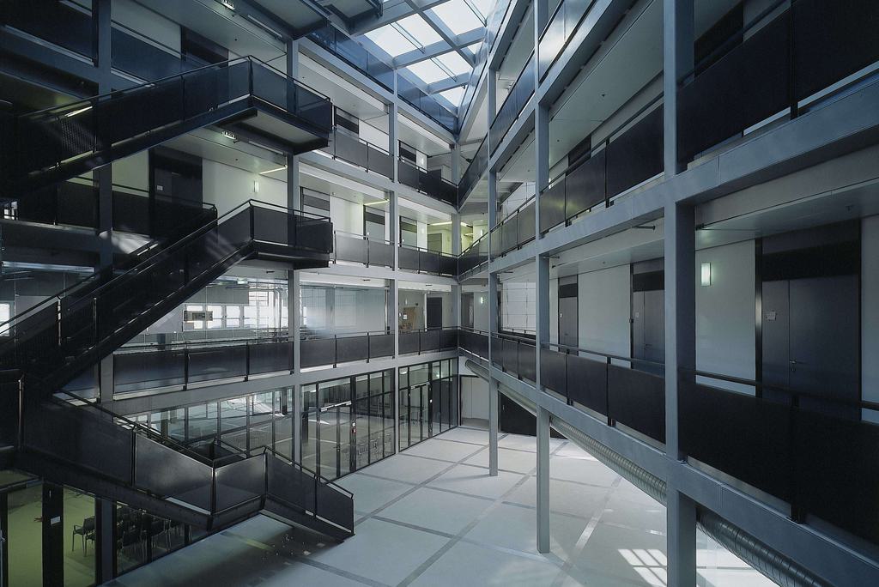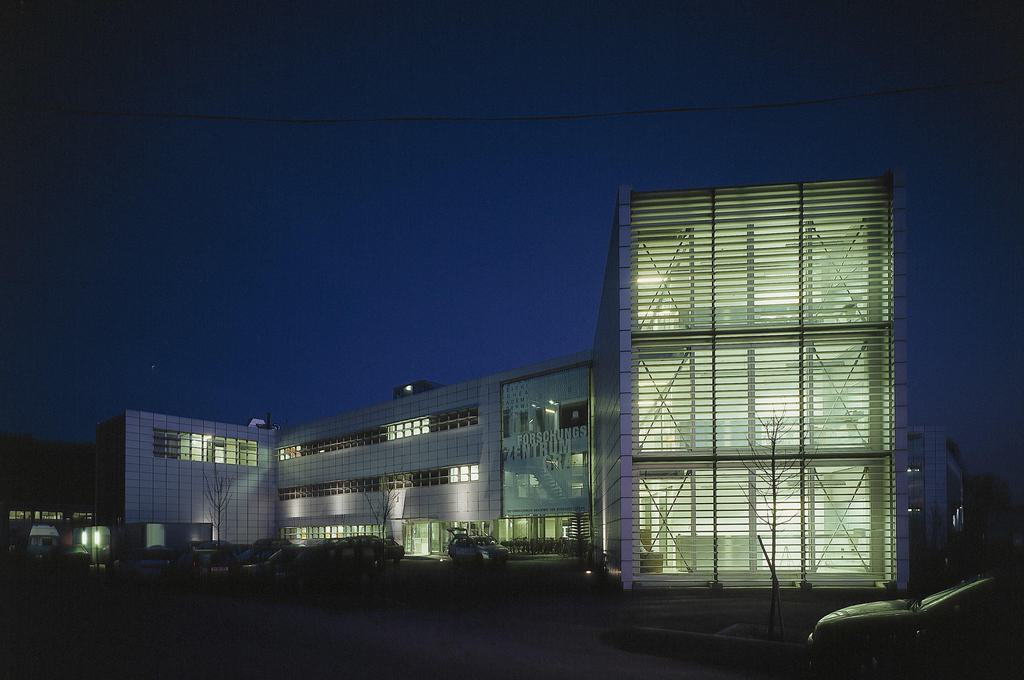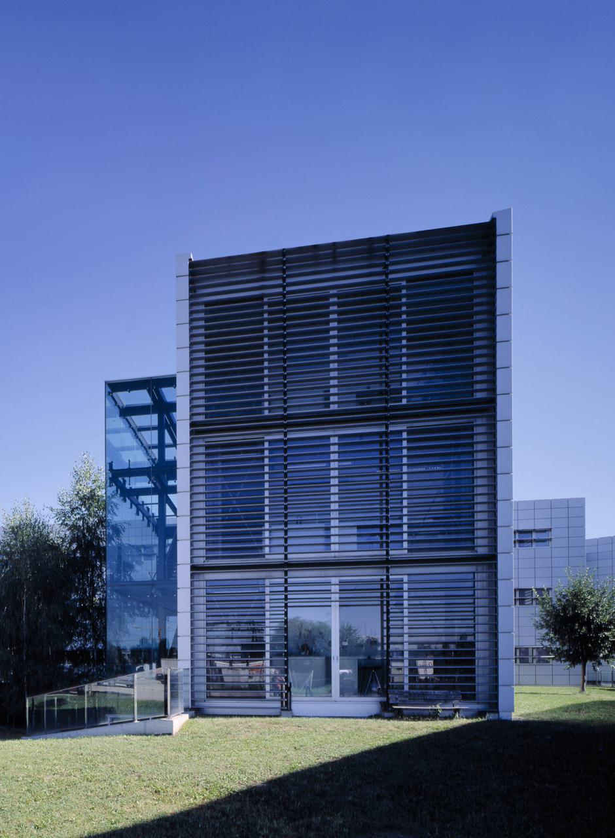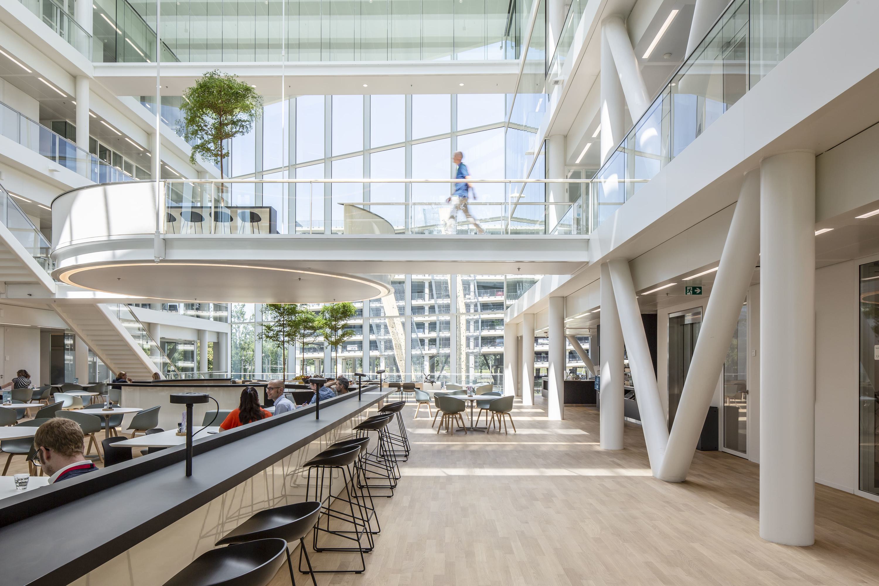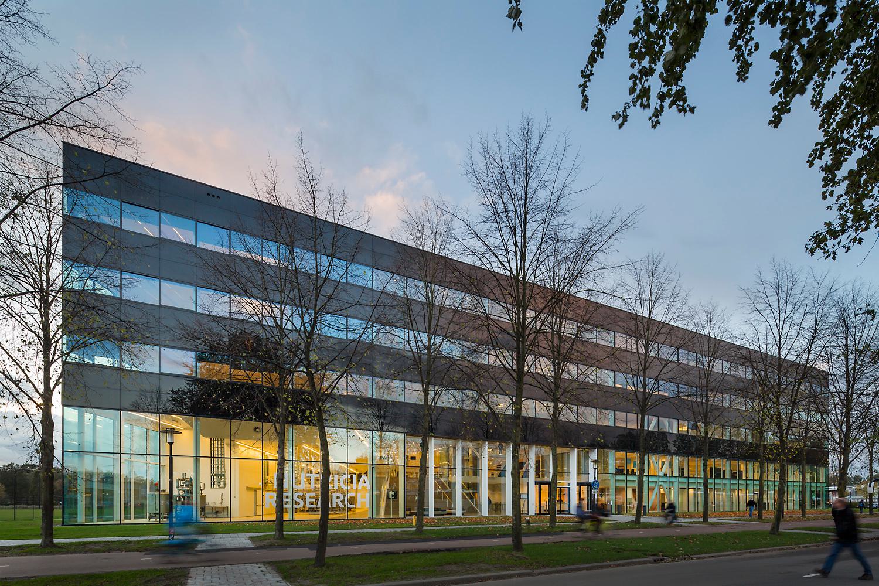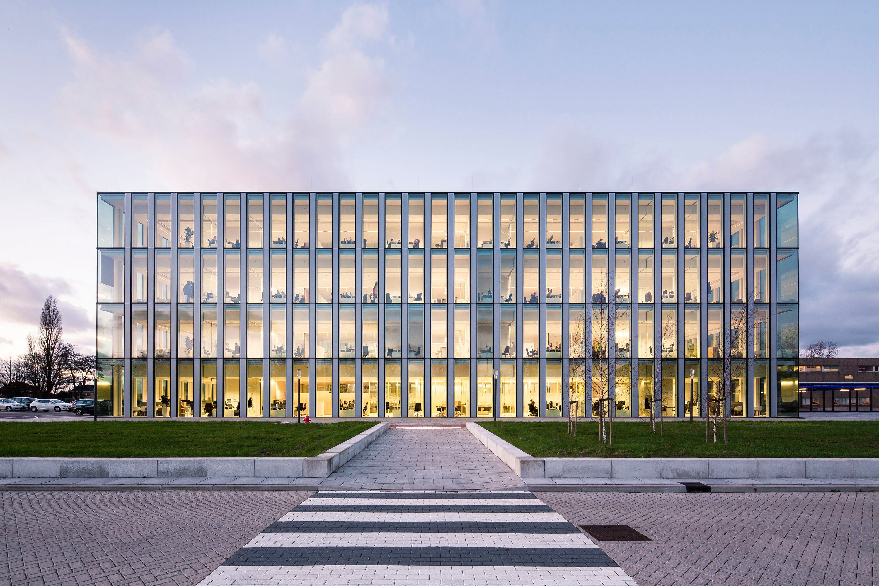Forschungsgebäude öaw
In the Forschungsgebäude (research building) in the Austrian city of Graz, various scientific research groups have been brought together. The design by cepezed had to encourage interaction between the users. The building also had to be flexible in its layout, because of a possible future value as a normal office.
