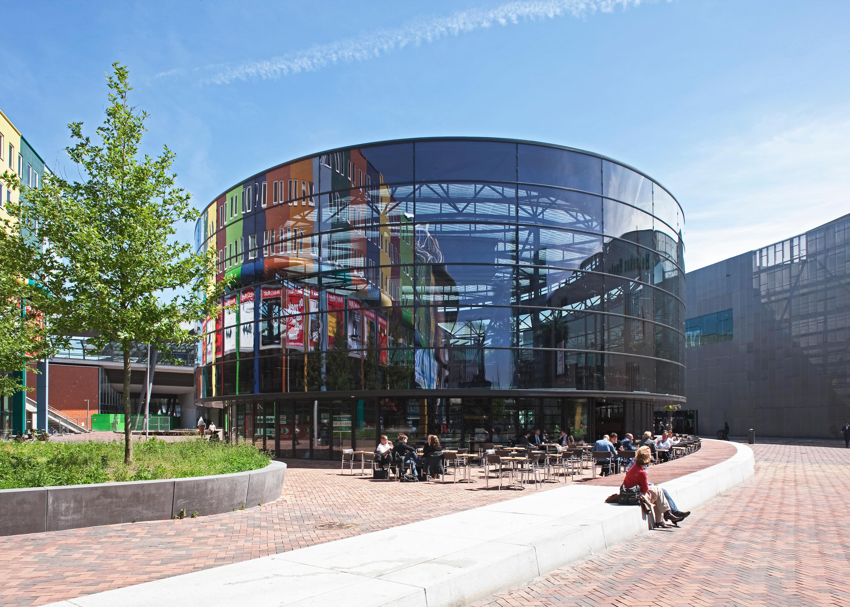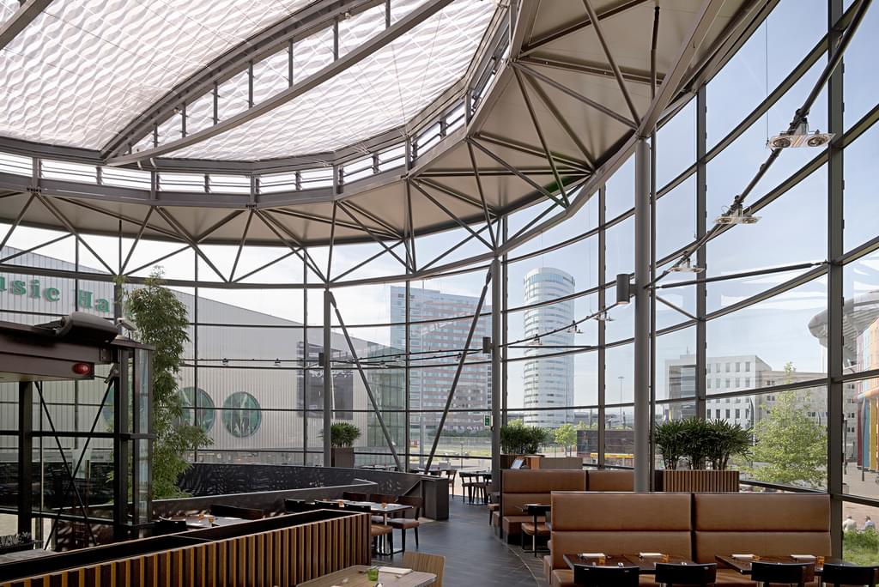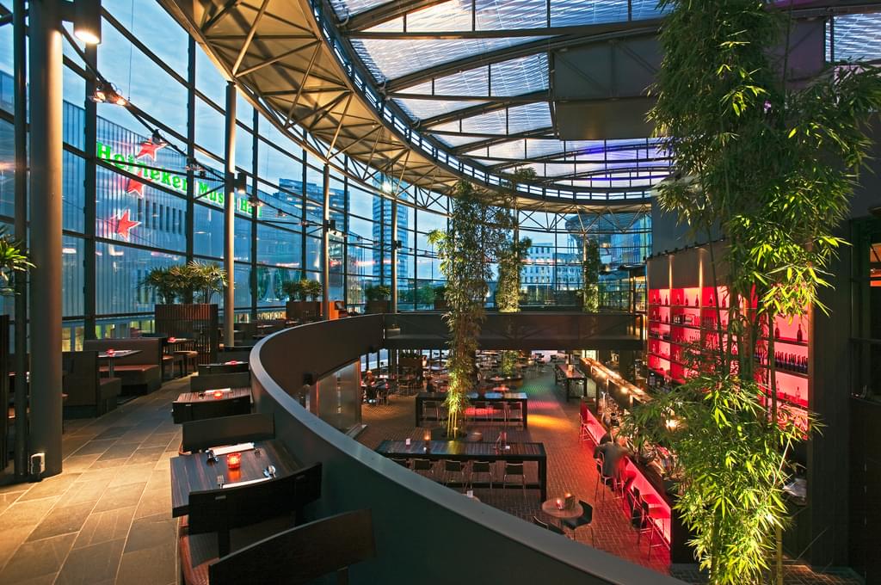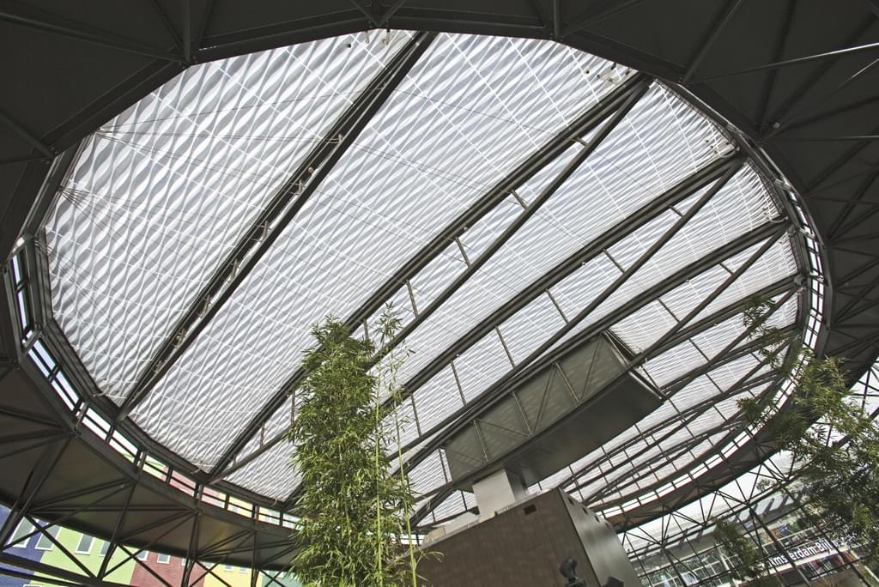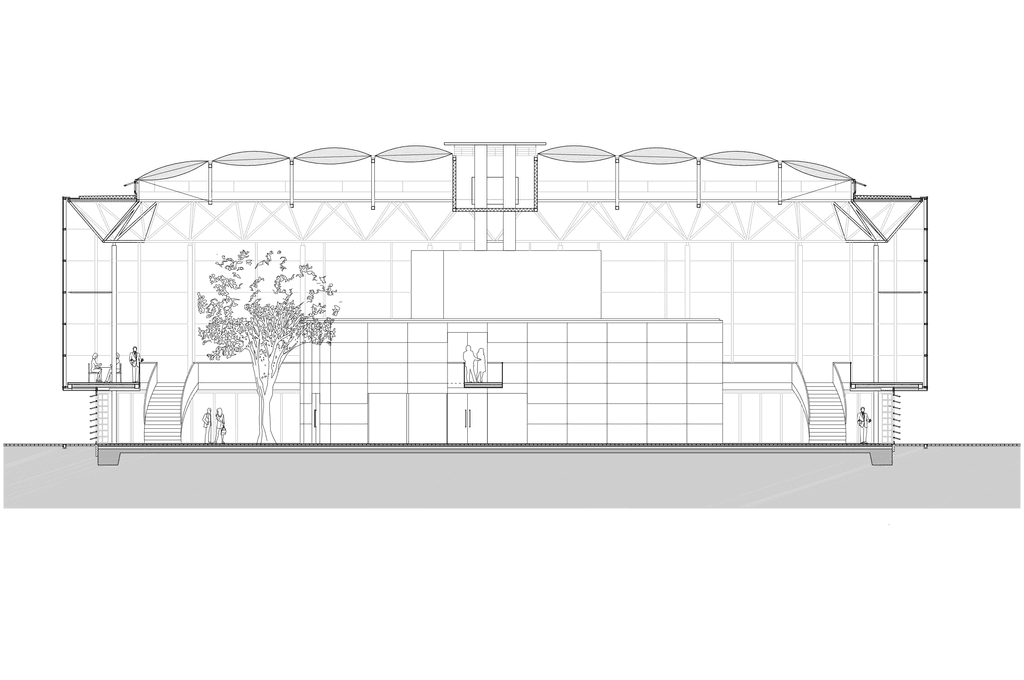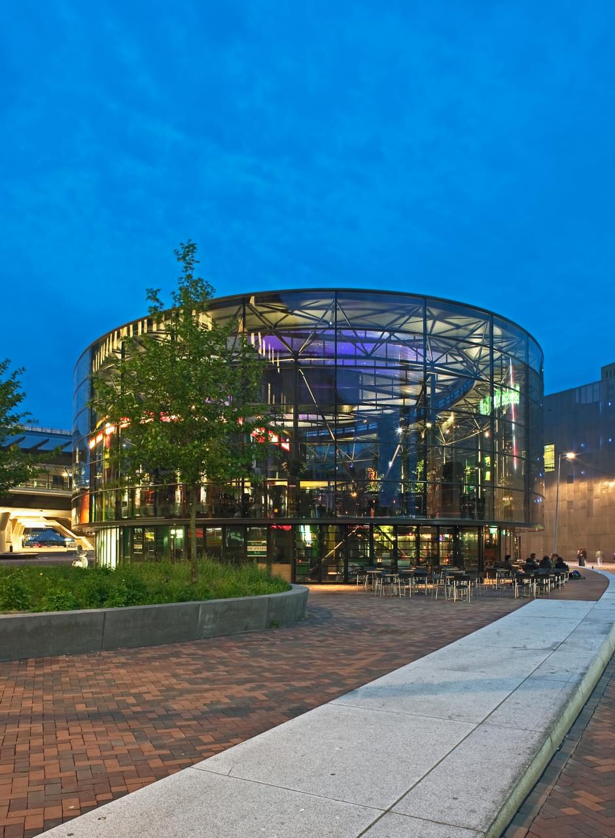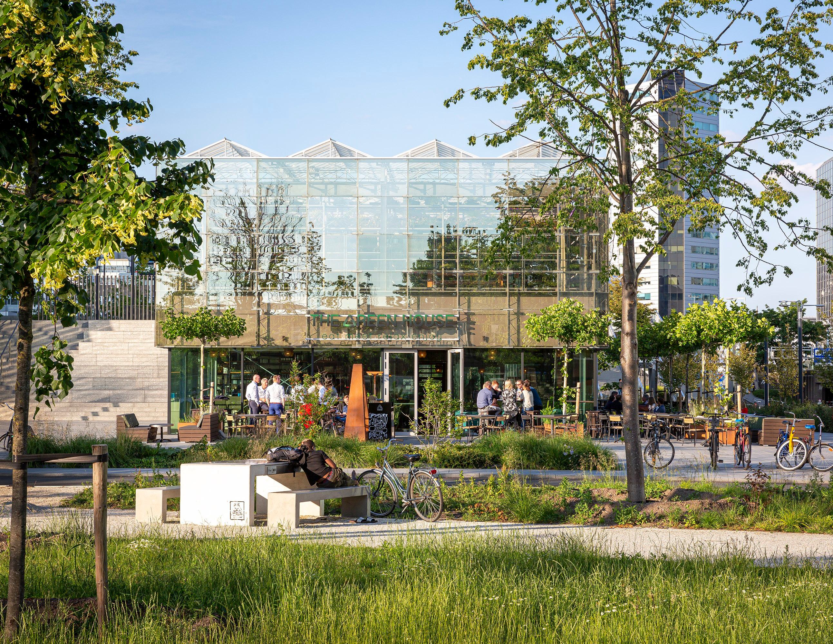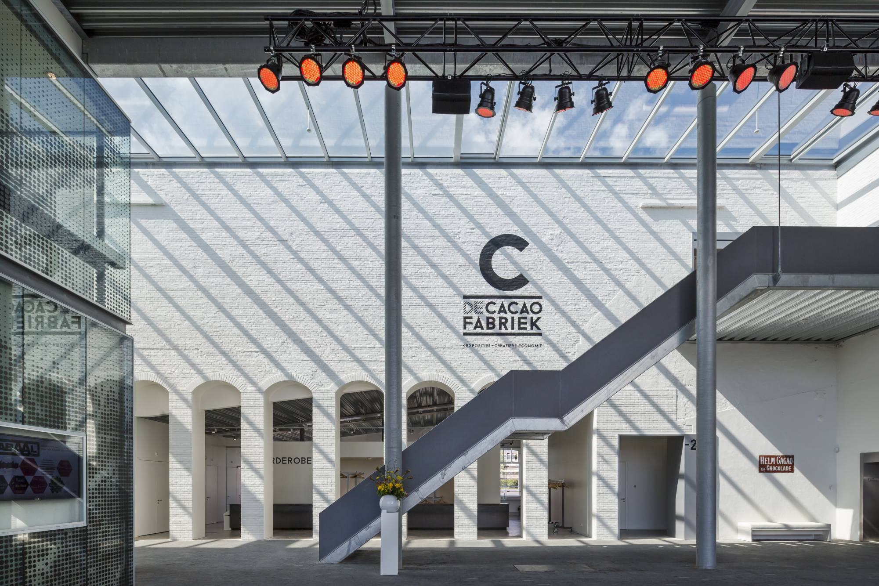Building round the existing pavilion
The initial Jinso building consisted of an elongated two-storey volume measuring 8 by 20 metres. Our new design is over 12 metres high and 30 by 43 metres in size. We placed the transparent, oval-shaped construction around the original structure, which provides a spectacular spatial experience. On the ground floor, the main volume has been narrowed by two metres. The upper floor consists of a gallery more than four metres wide.
The paving on the boulevard continues through the pavilion. Because large flower boxes were added at the same time the floor was cast, the bamboo plants form a natural addition to the pavilion. The renewed Jinso pavilion contains fully climate-controlled bar and restaurant functions.
