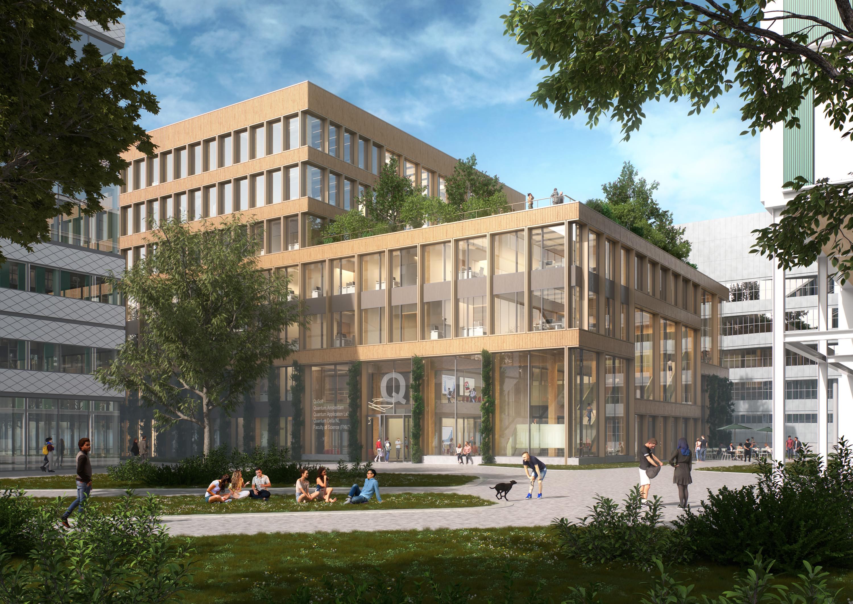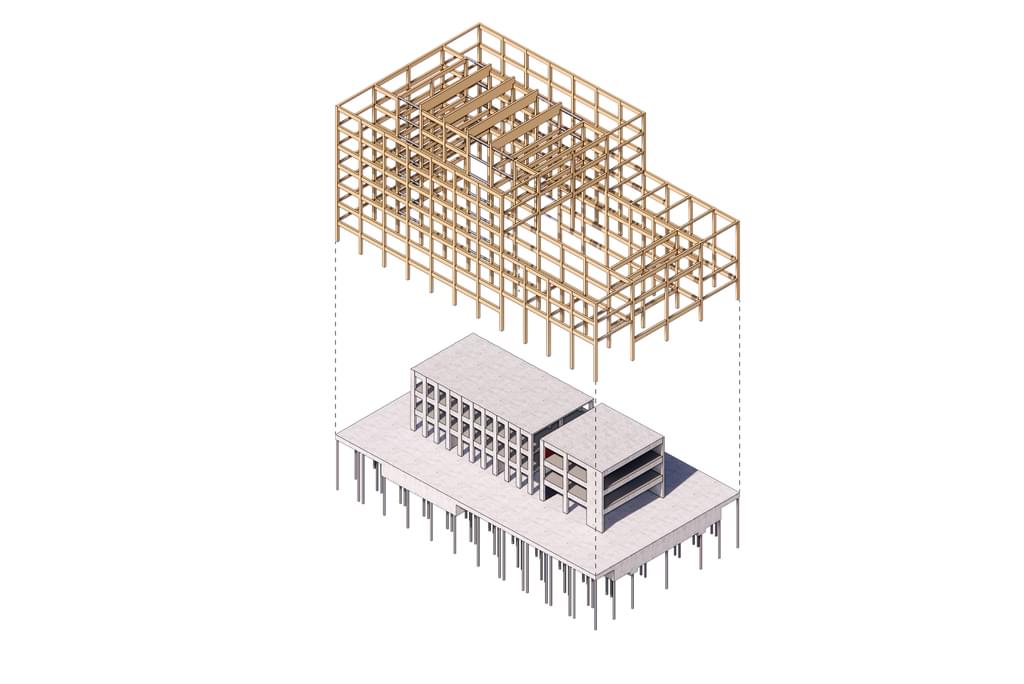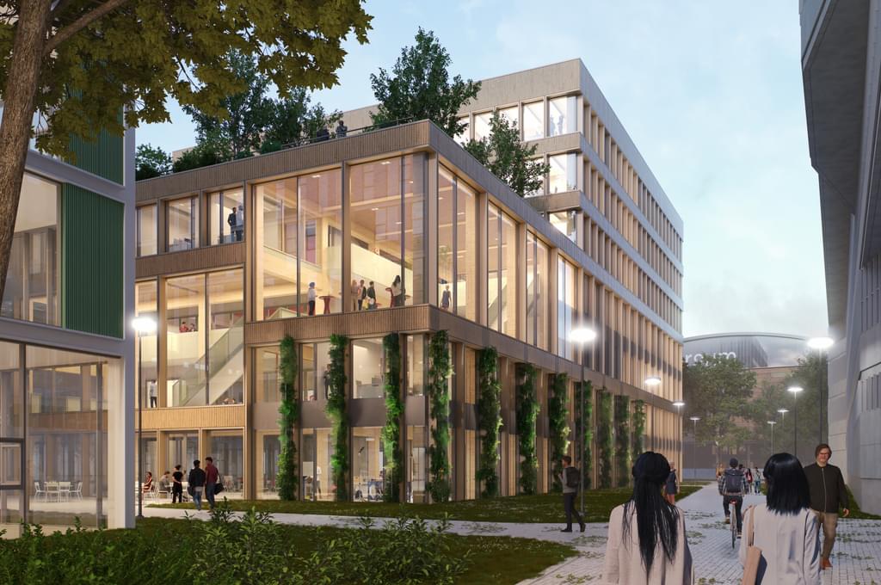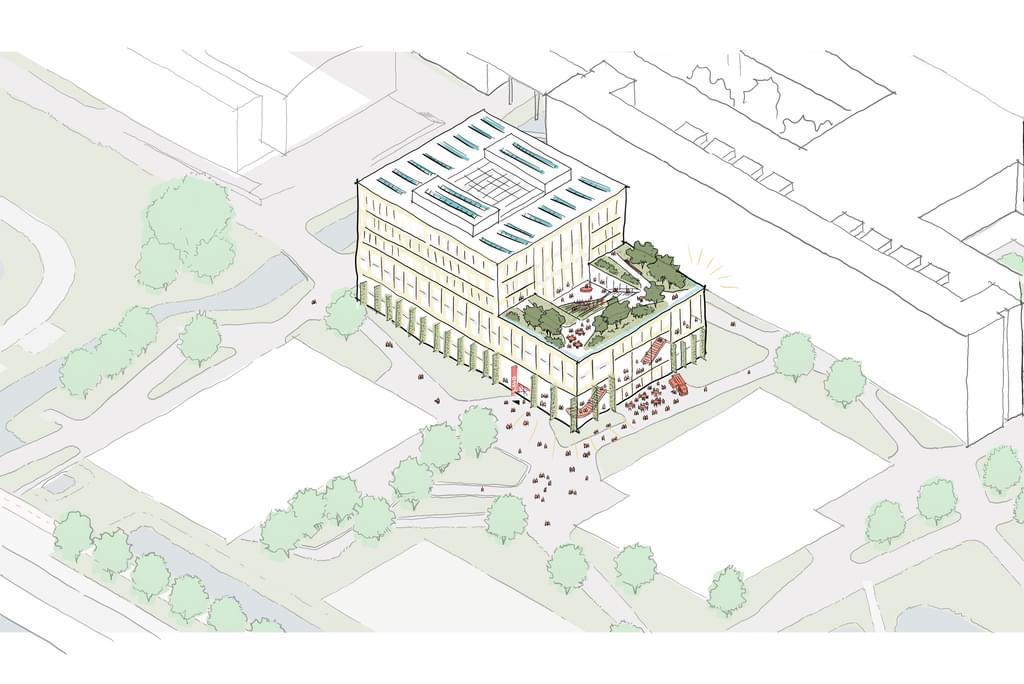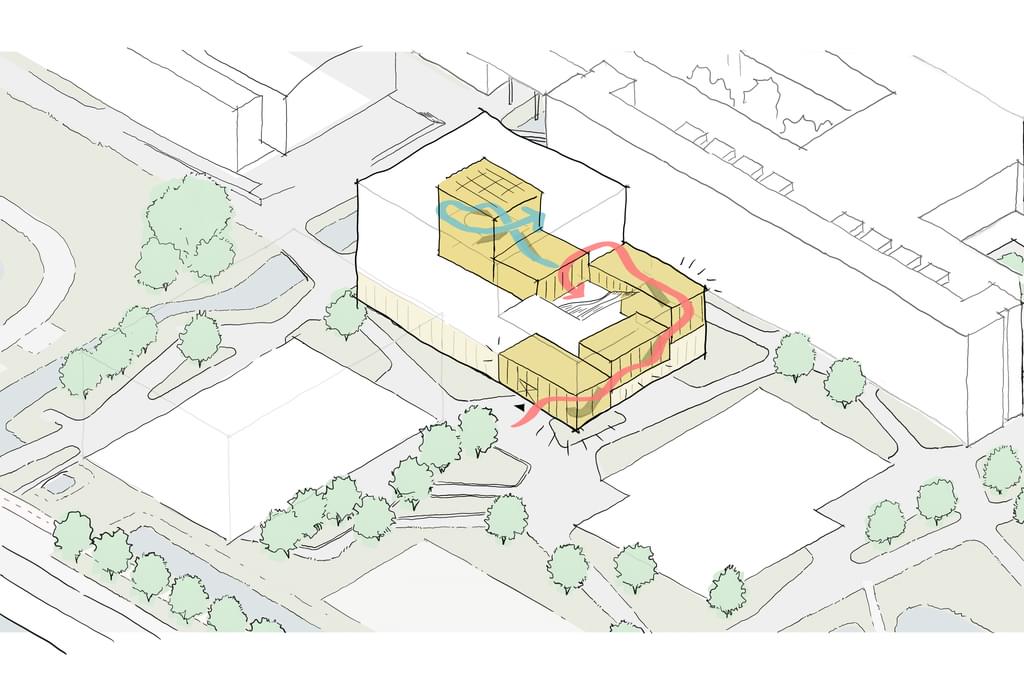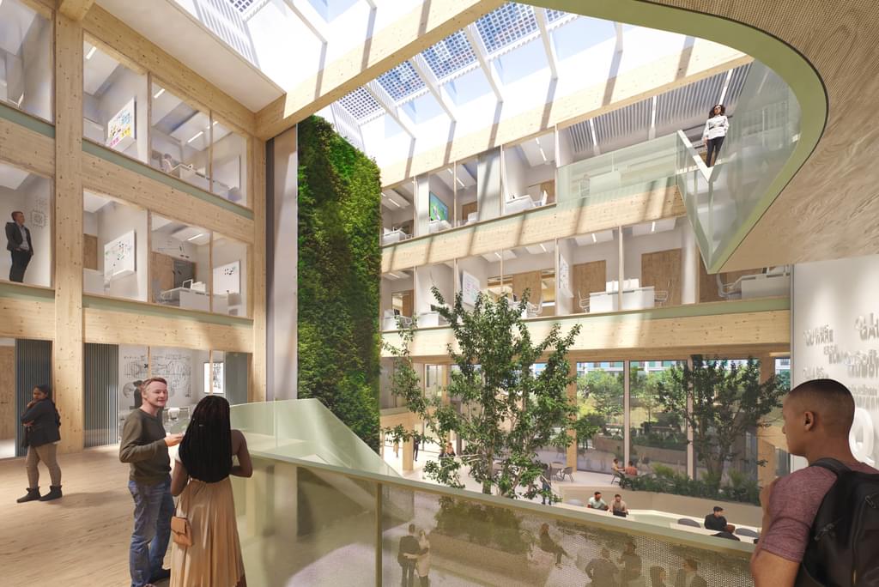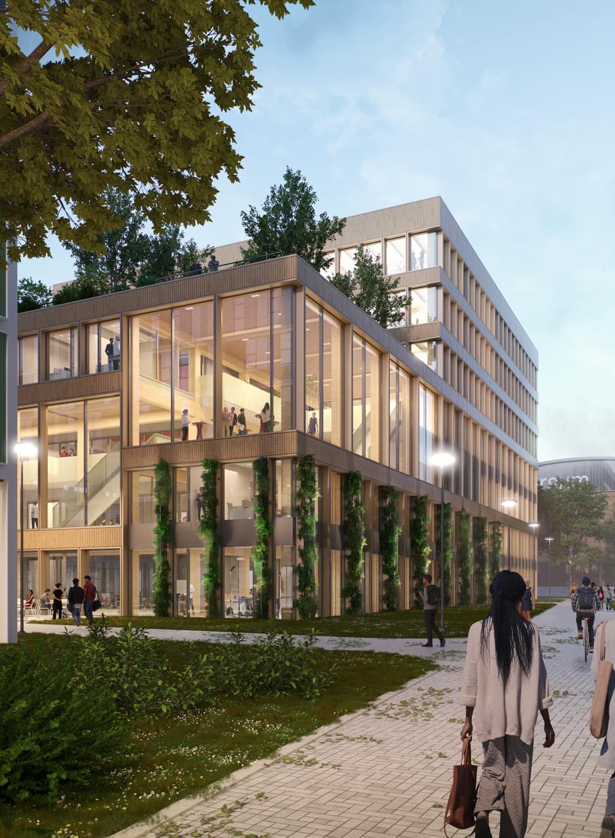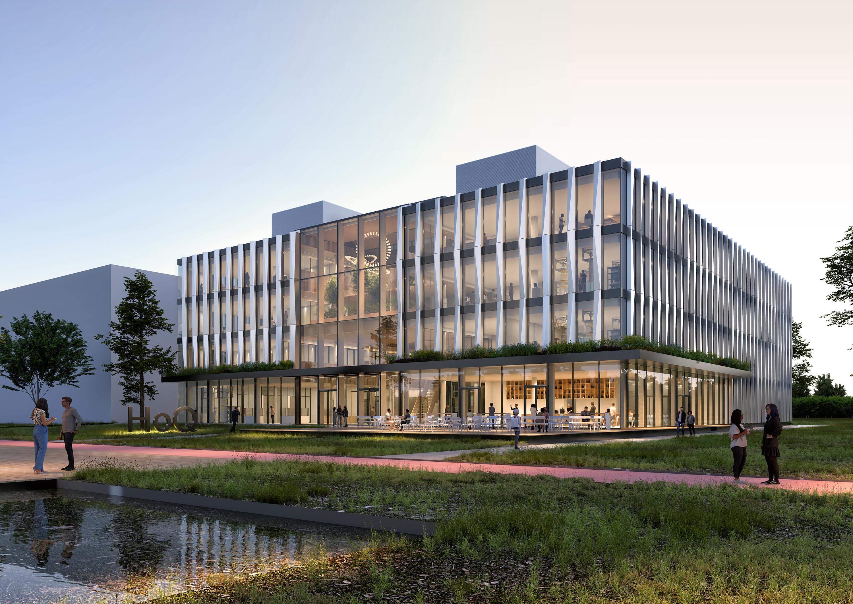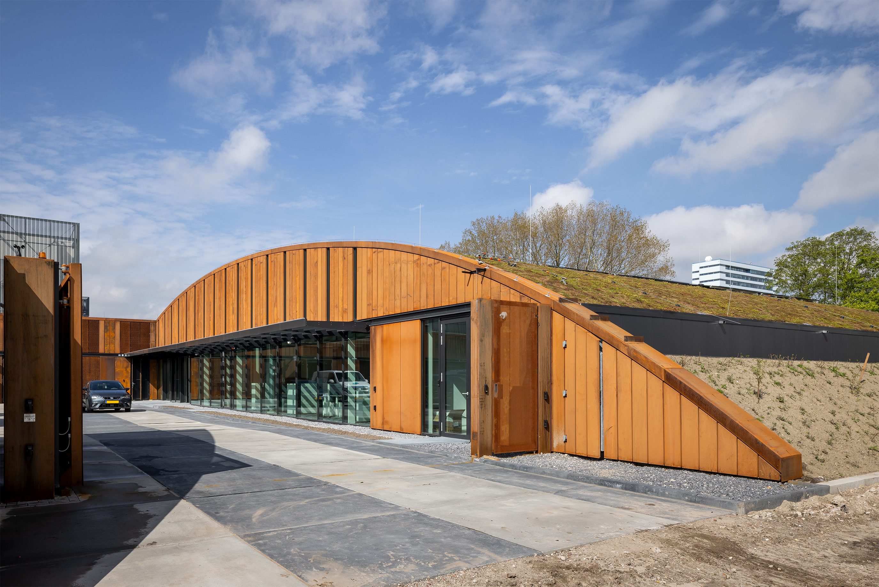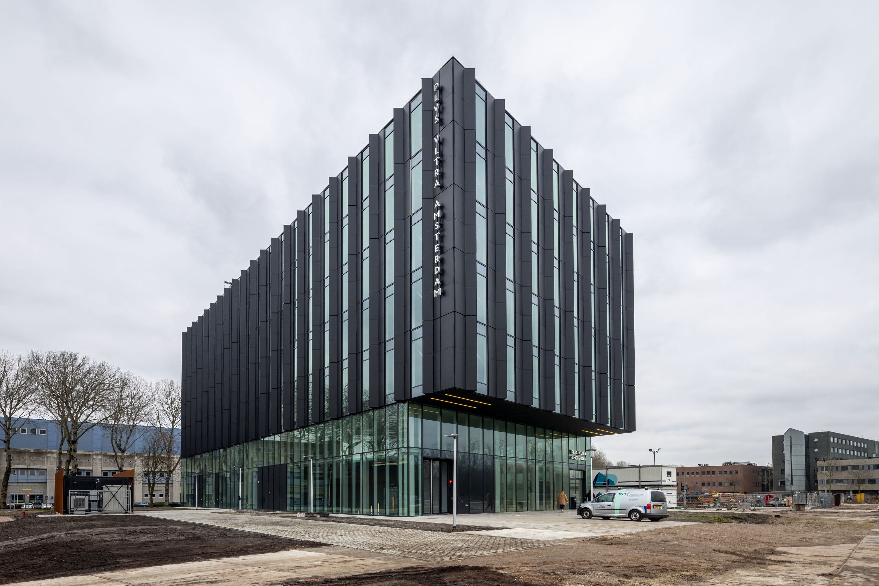labq amsterdam
The Amsterdam Science Park is taking further shape with a large education and laboratory building. It will soon stand on a small square embellished by the overgrown screens on the plinth facade giving it a friendly appearance. Although LabQ is all about complicated matter - quantum physics and quantum technology - it is still an open building. LabQ will be home to research centre QuSoft of the University of Amsterdam (Faculty of Natural Sciences, Mathematics and Computer Science) and the Centre for Mathematics & Computer Science. Besides (laboratory) research and education, knowledge sharing is an important function.
