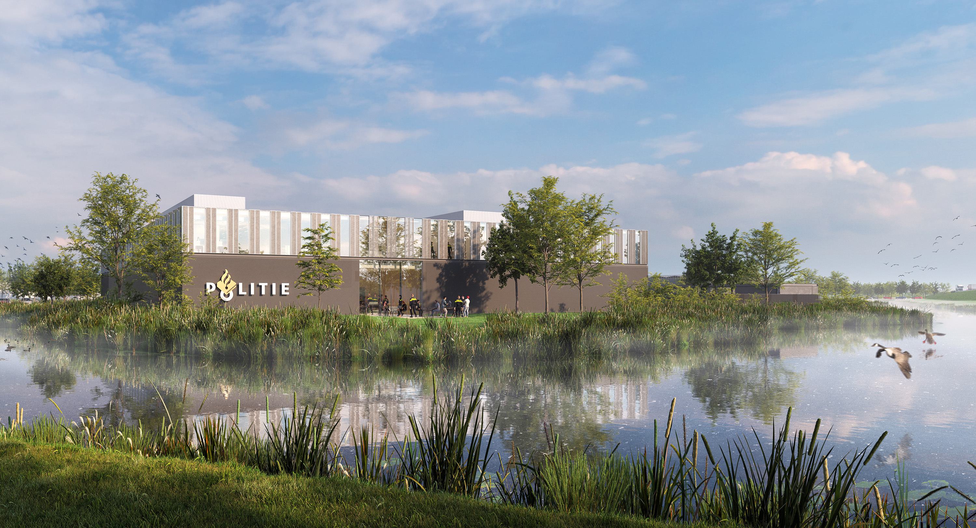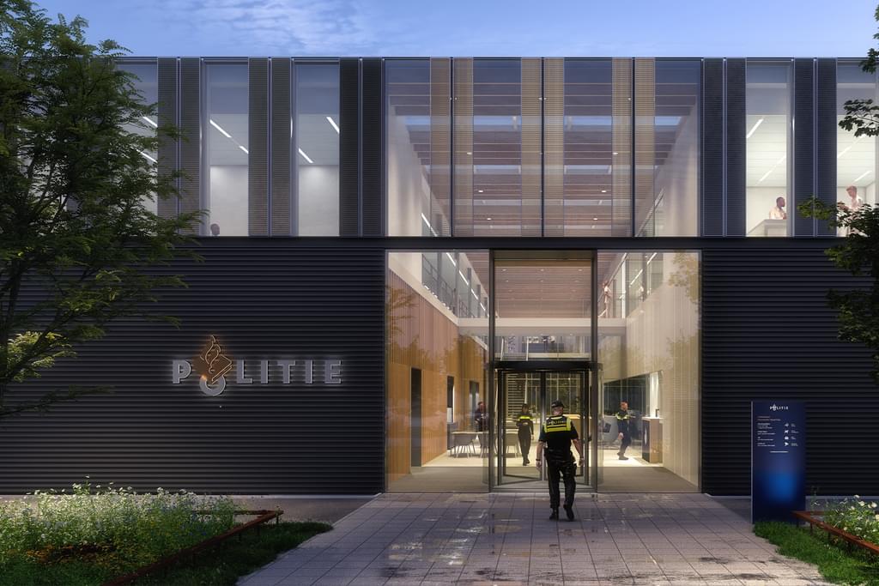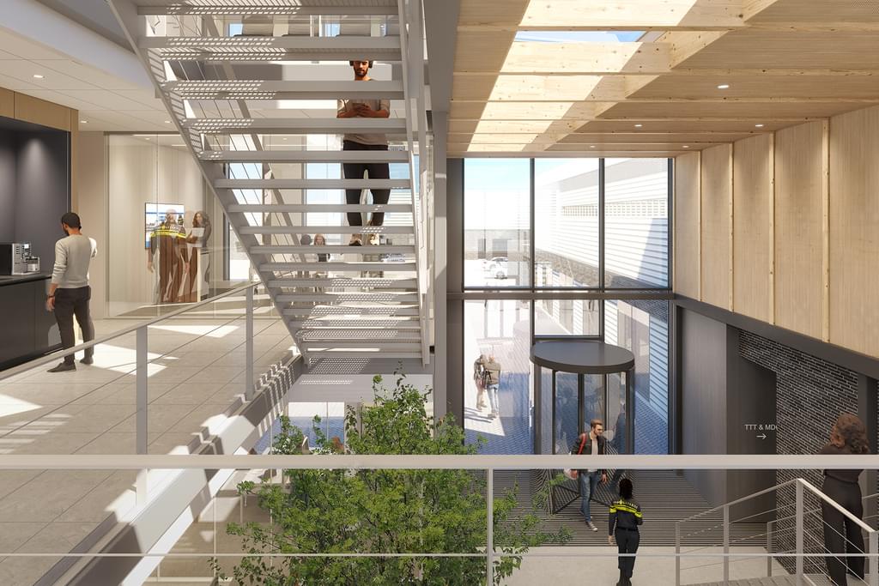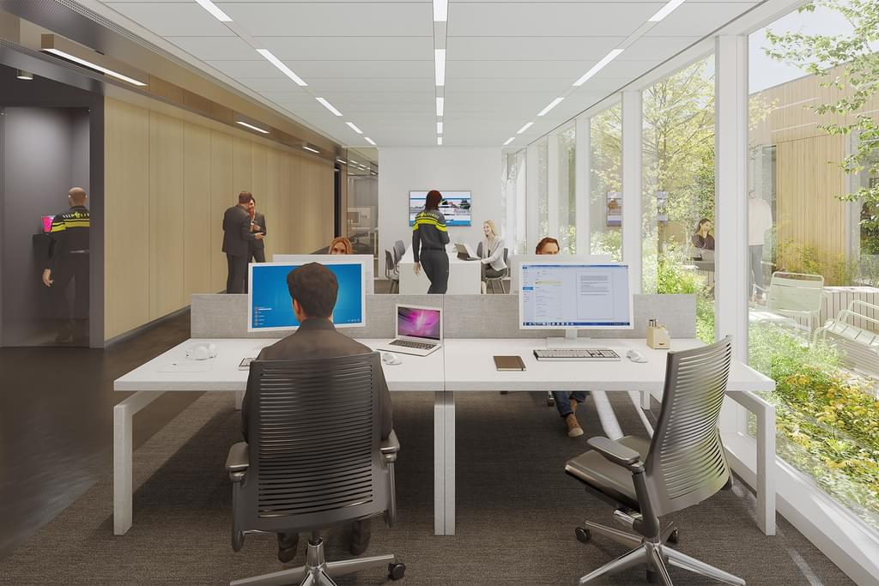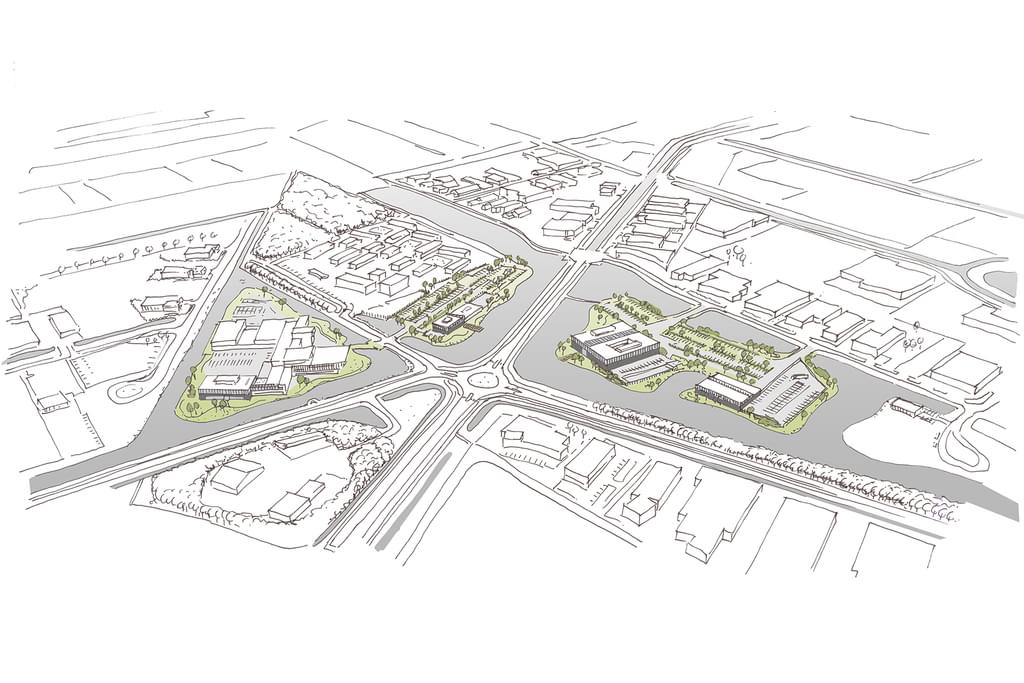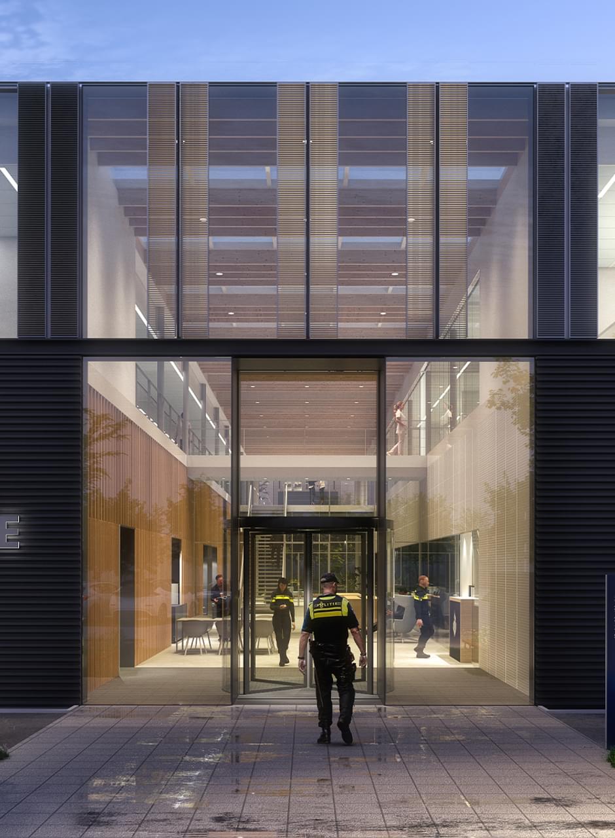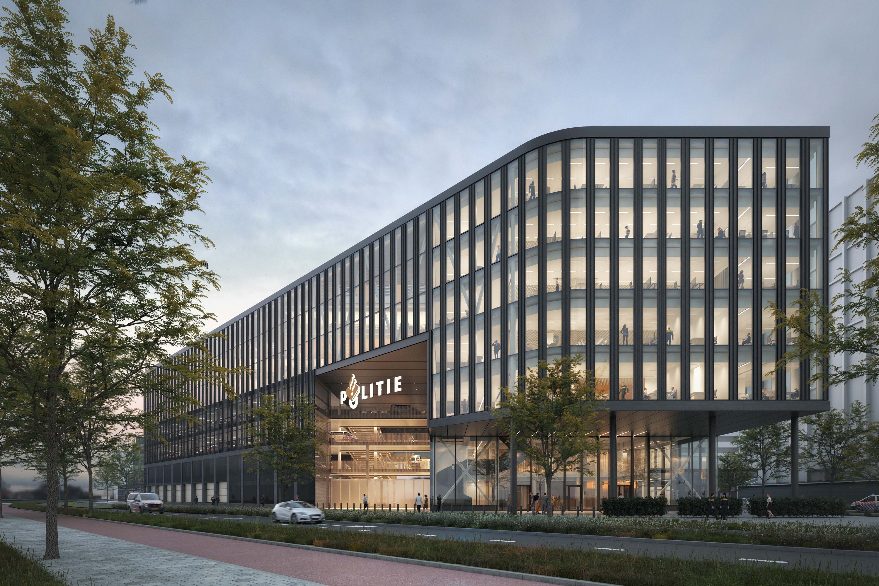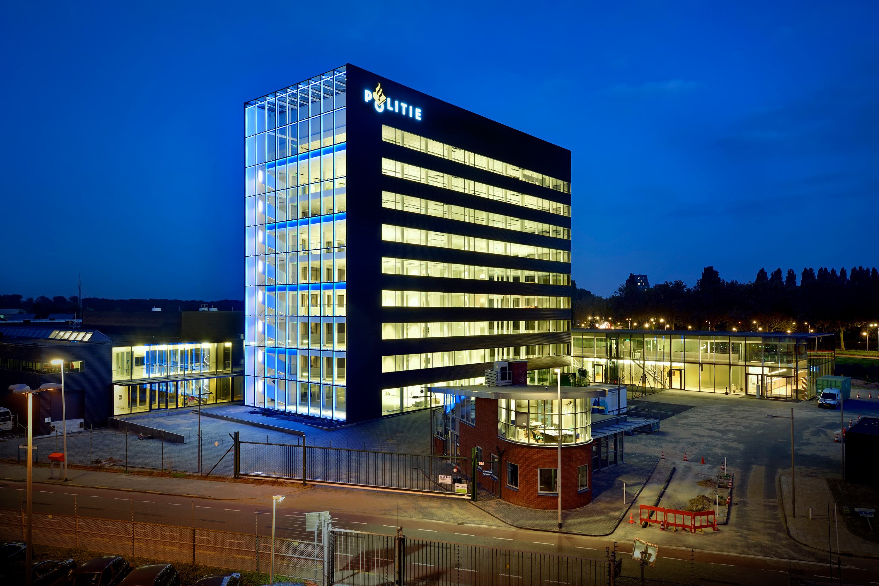police assembly site drachten
Business park A7-Noord in Drachten houses several police buildings, including a 112 control room. Due to the reorganisation of Politie Noord Nederland, this location will be expanded with other functions. The characteristics of the existing buildings have been incorporated in the new architecture. The most striking feature of the extensive design is the park-like setting. Because of the special location on three islands, cepezed and BoschSlabbers Landschapsarchitecten worked on it almost entirely together.

