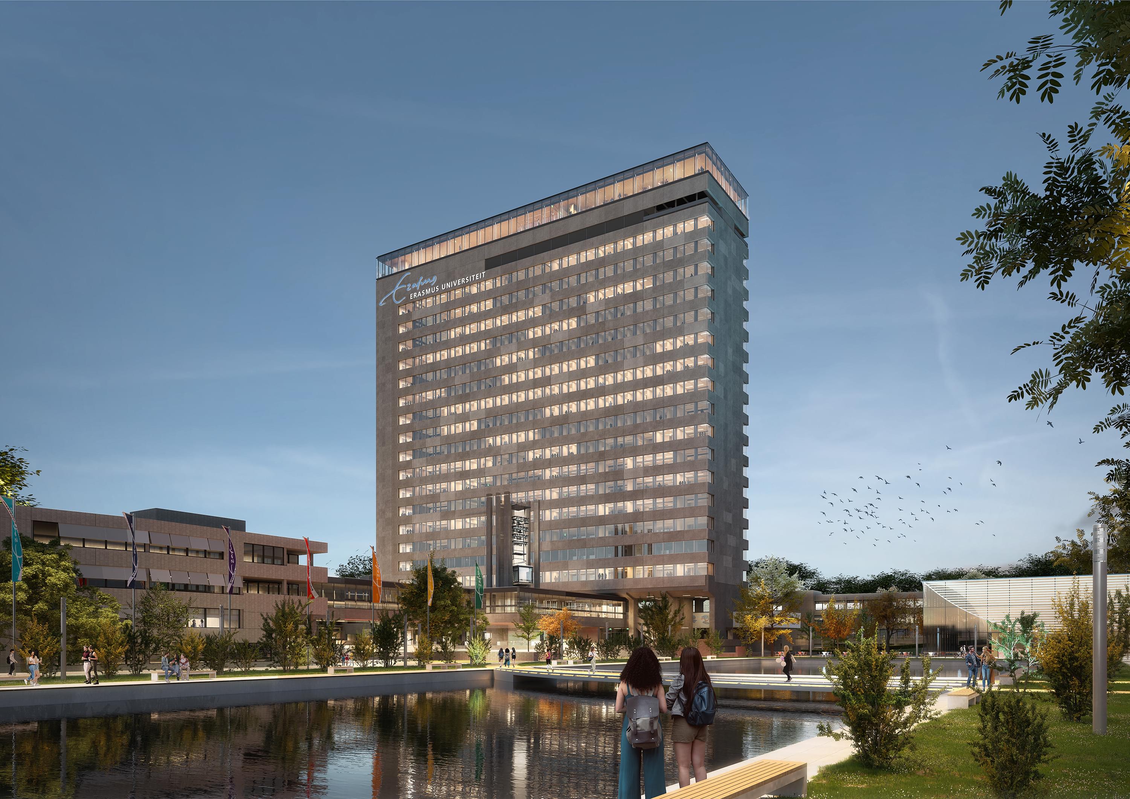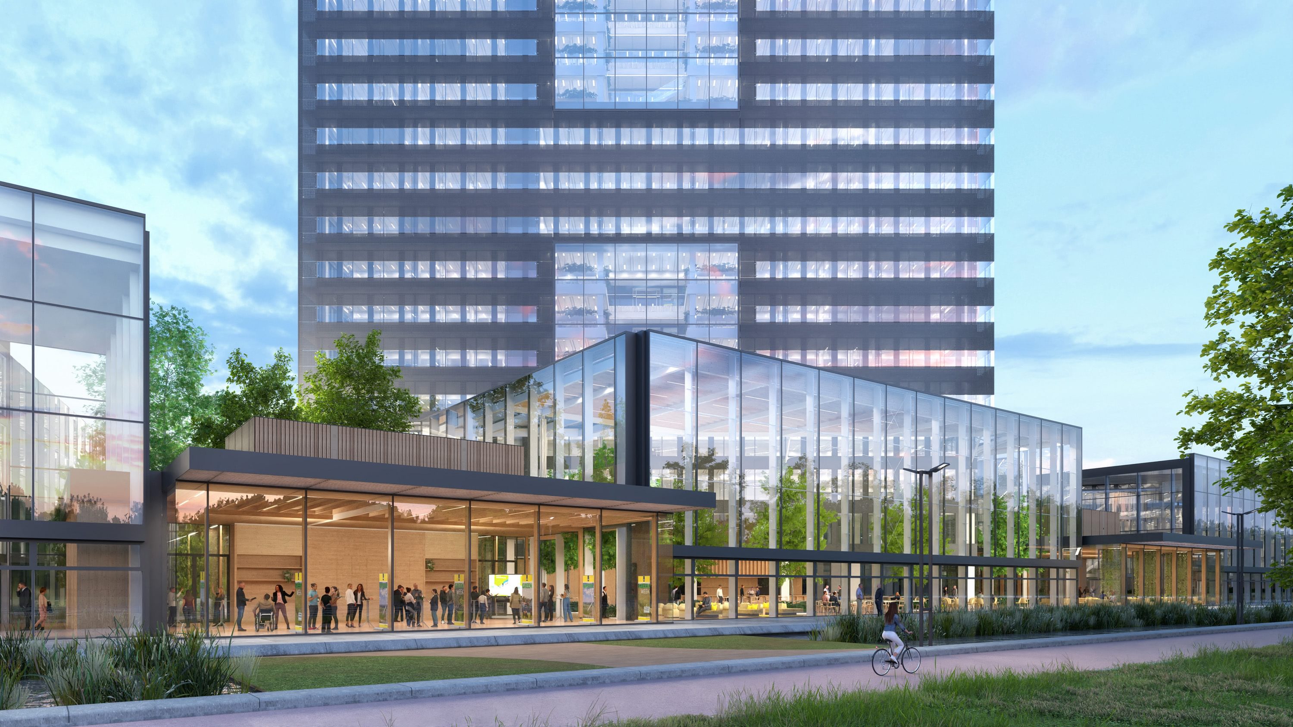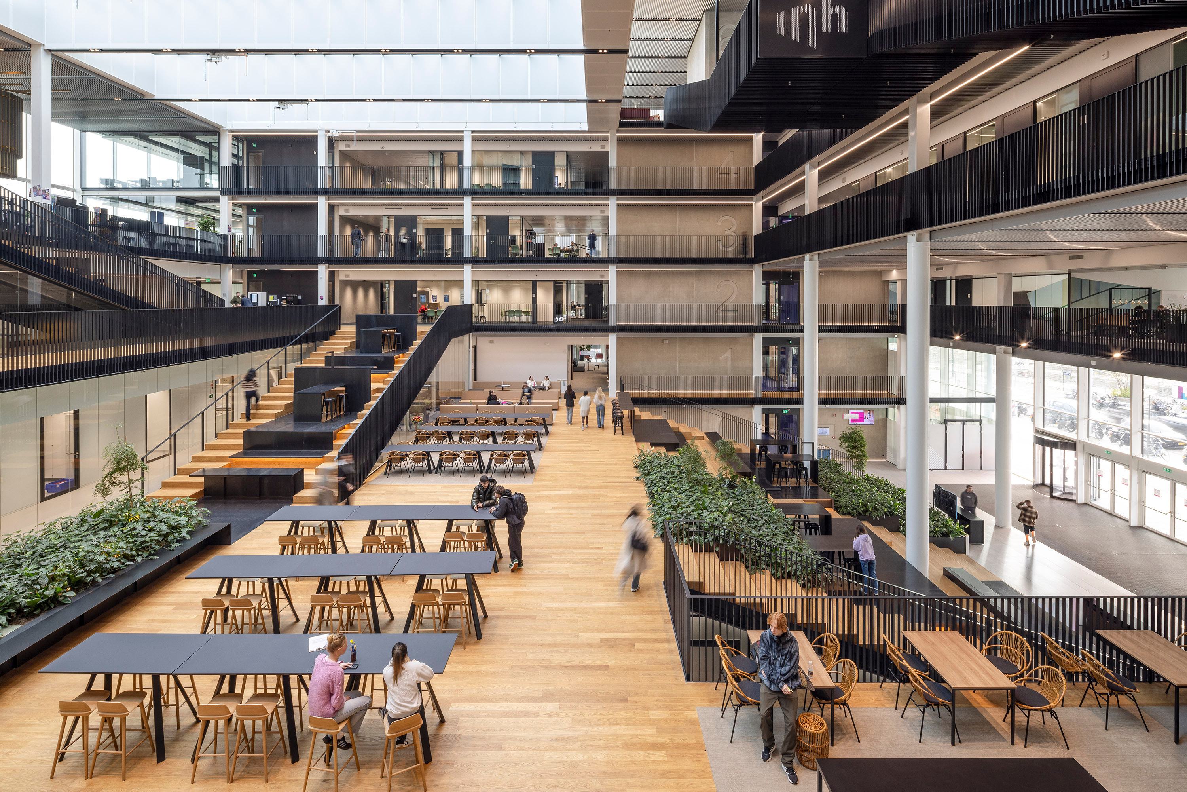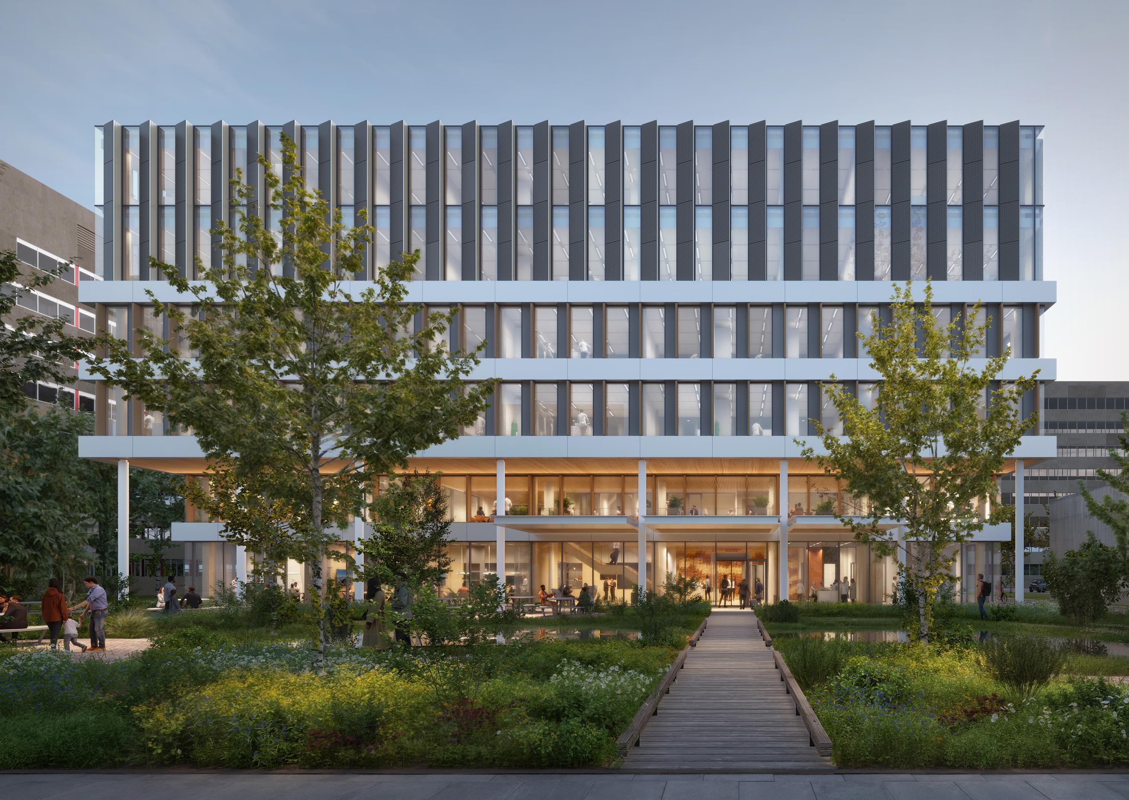renovation of the horst complex twente
The Horst Complex at the University of Twente is in urgent need of modernisation and sustainability improvements. The spaces within this iconic 1960s building, home to the Faculty of Technical Engineering, no longer align with contemporary research and teaching methods. We propose redistributing functions across the complex, which would, among other benefits, enhance social dynamics.











