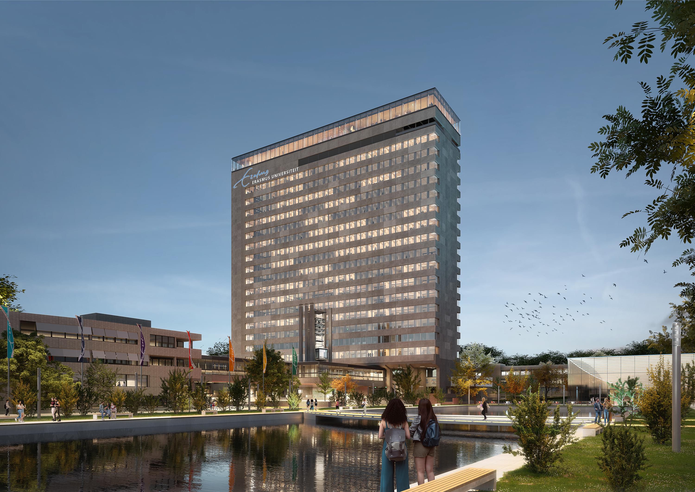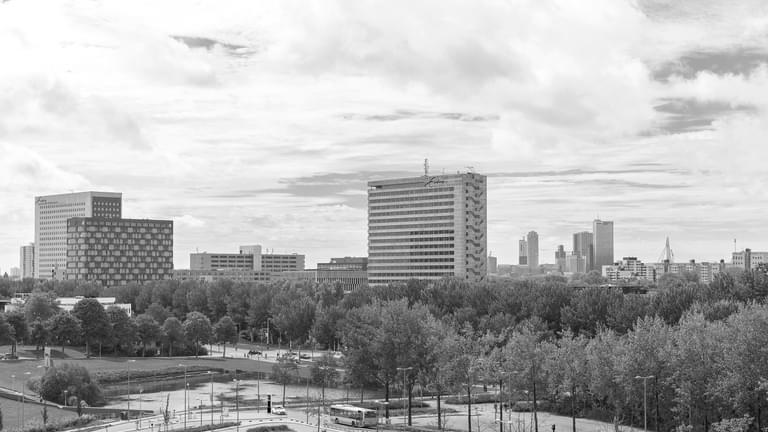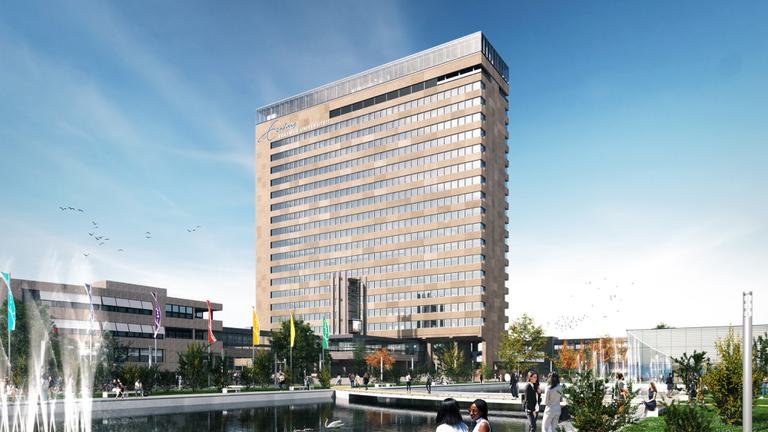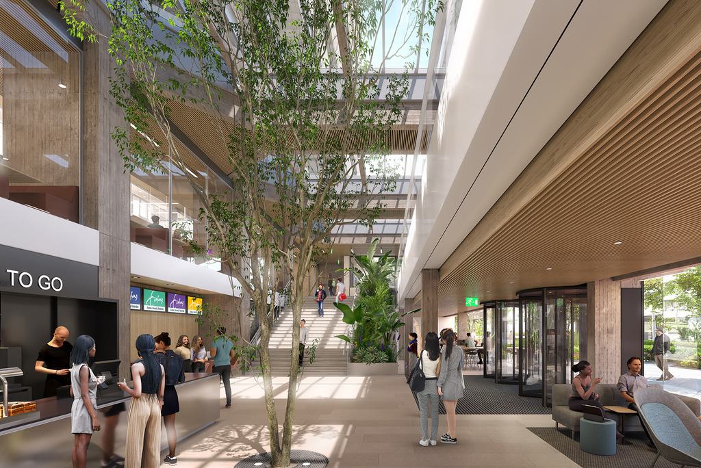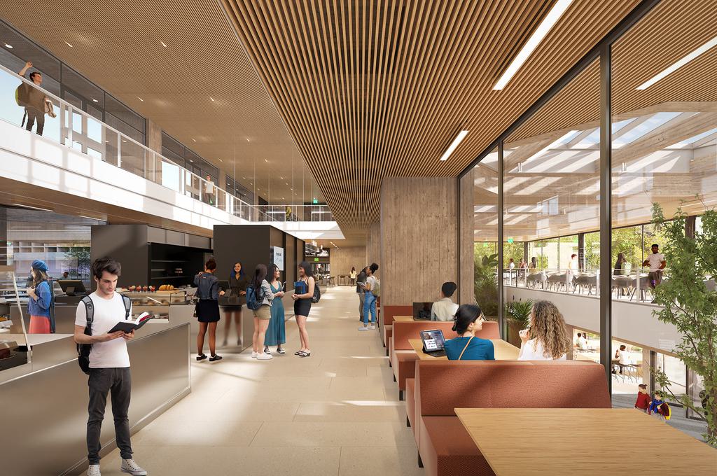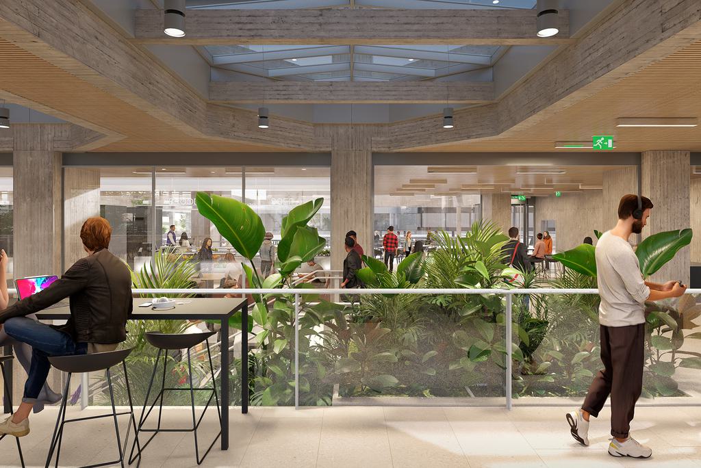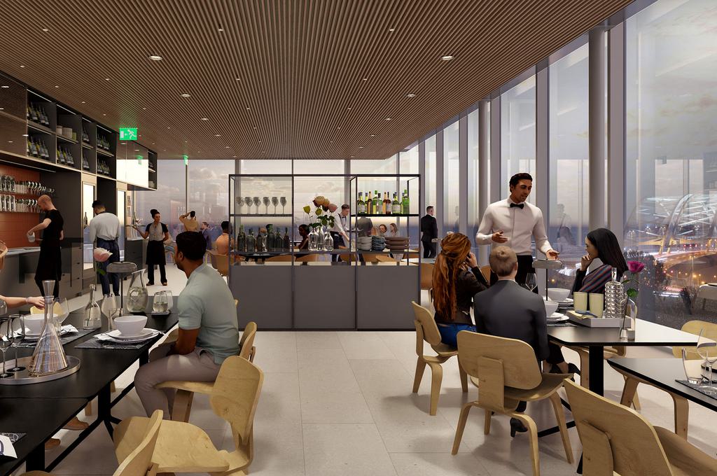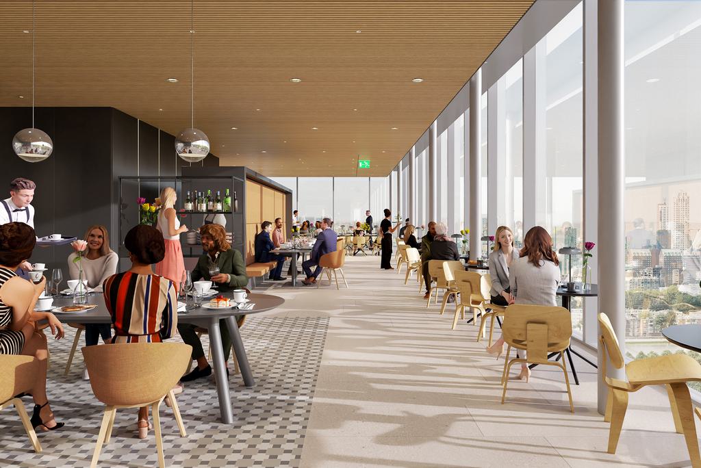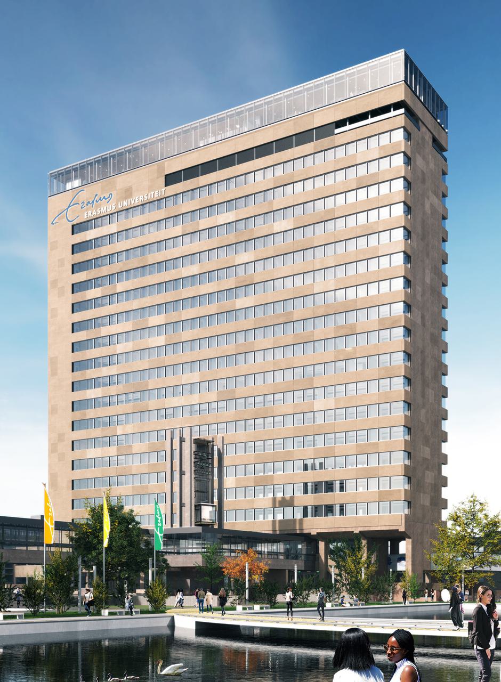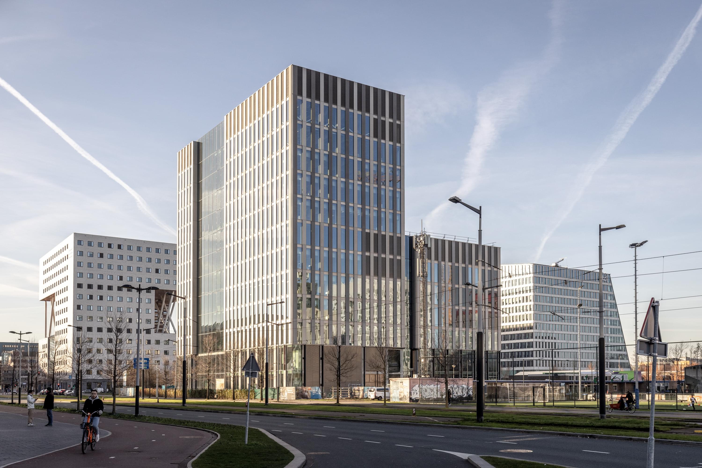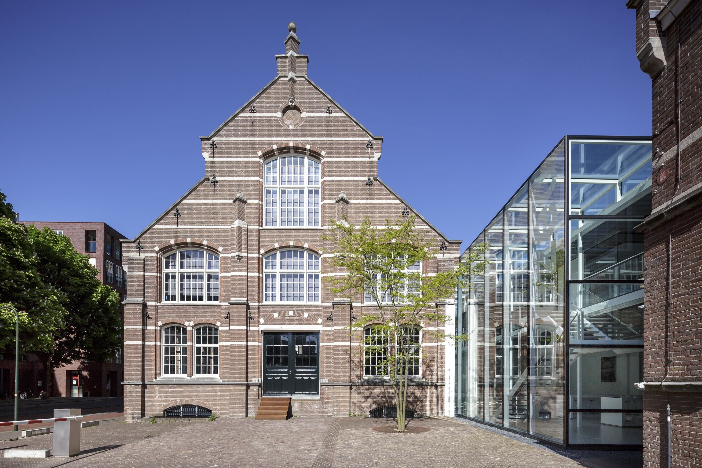Tinbergen-gebouw Erasmus Universiteit
cepezed and cepezedinterieur made the design for the renovation of the Tinbergen building at the Erasmus University in Rotterdam. The building on Woudestein Campus was constructed between 1963 and 1970, and the original design by Cornelis Elffers still exudes the atmosphere of brutalist functionalism. The building houses the Erasmus School of Economics. The structural base of the building consists of an eye-catching three-storey table structure in clean concrete, followed by seventeen identical storeys above. These lower three layers contain the building's public and logistics functions, while the upper layers contain educational and office functions.

