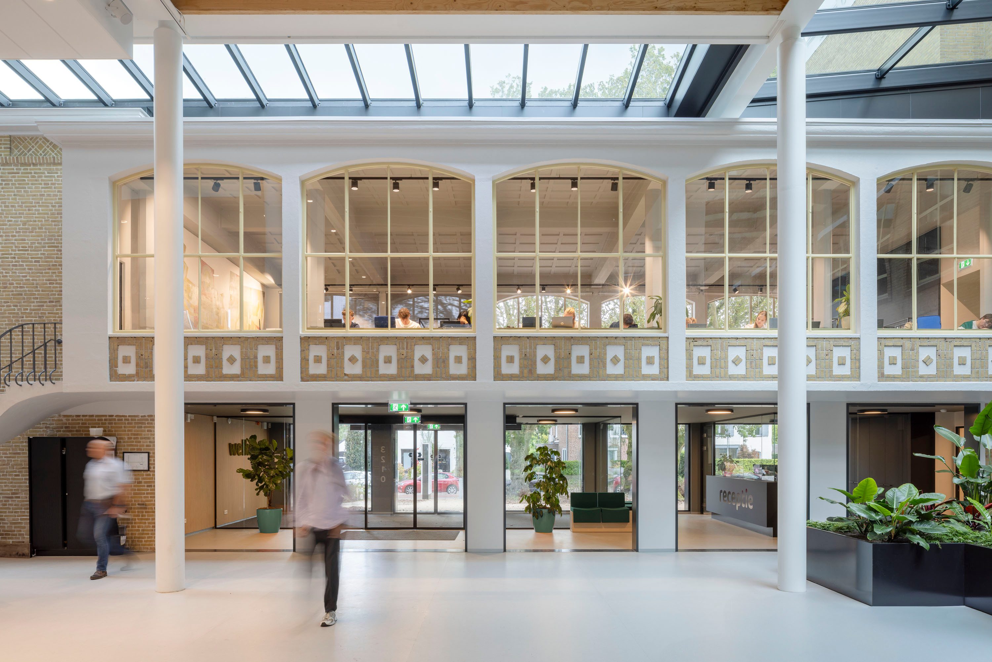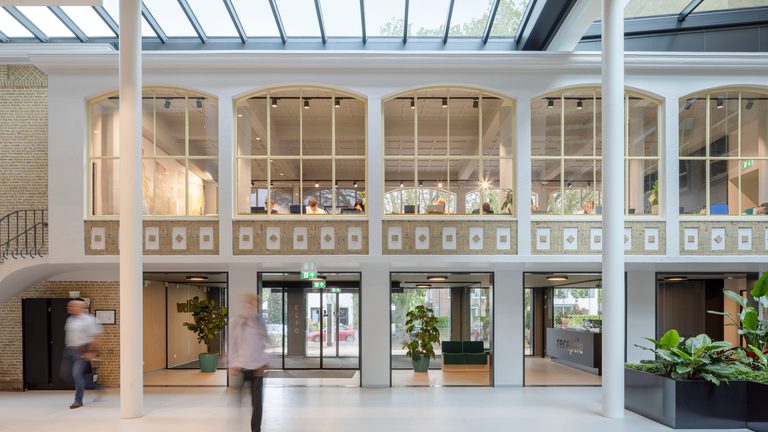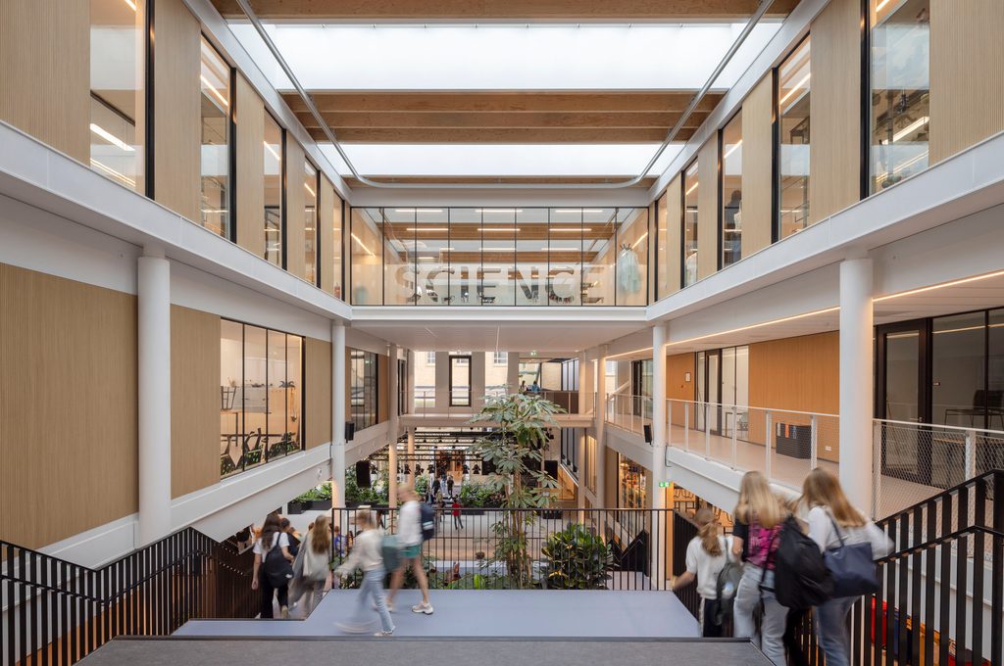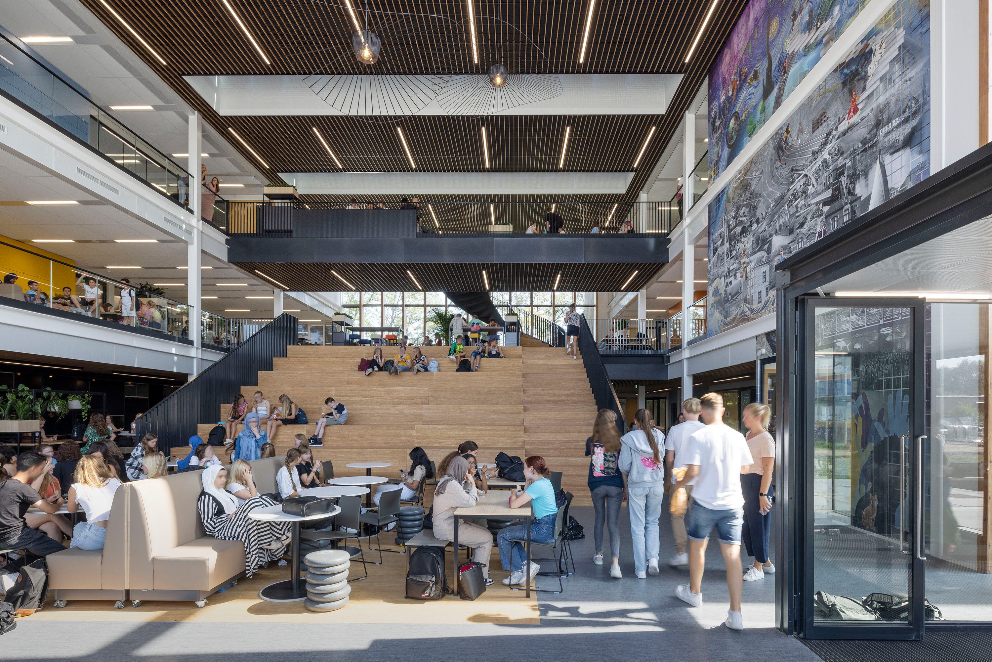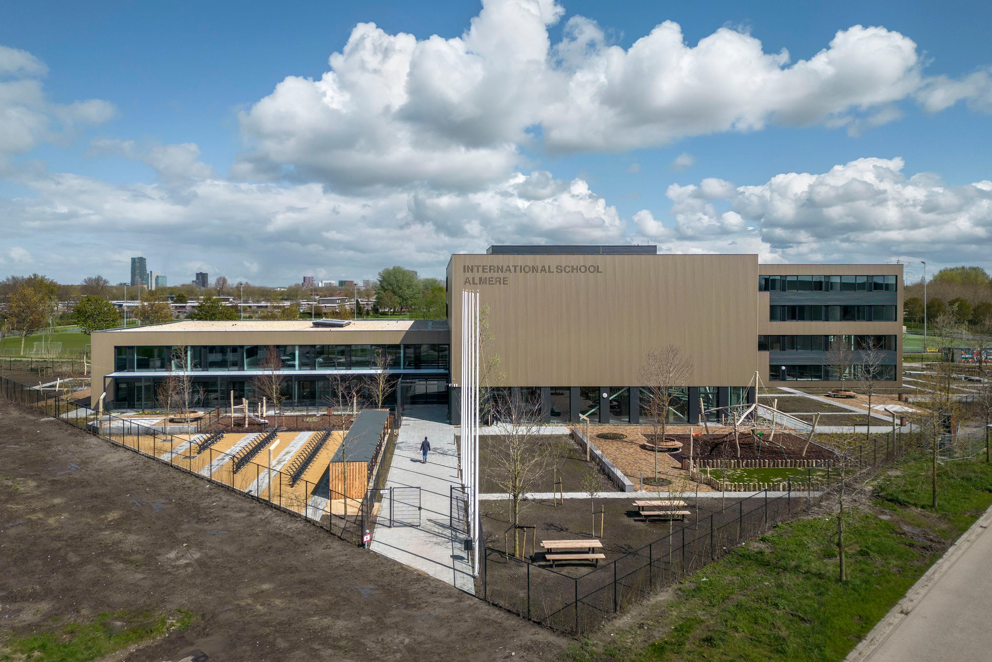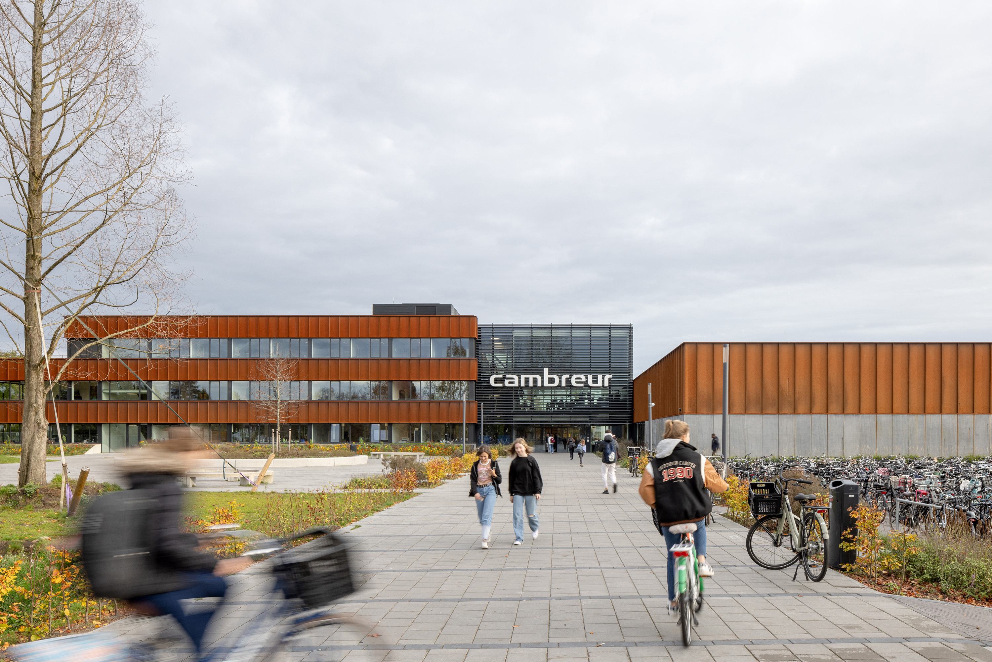Van Maerlantlyceum eindhoven
The 75-year-old Van Maerlantlyceum in Eindhoven recently shows that it is ready for the future. cepezed and cepezedinterior designed the renovation and the new construction. The design focused on enhancing the existing, somewhat closed national monumental building. The open character of the new building created a learning environment that 'contributes to the journey of all users', where students 'learn from and with each other'.
